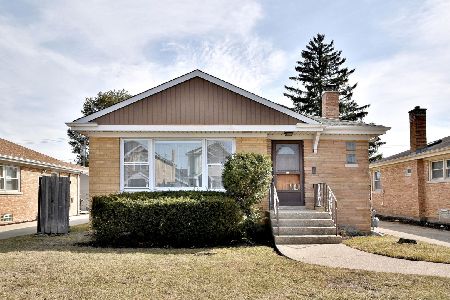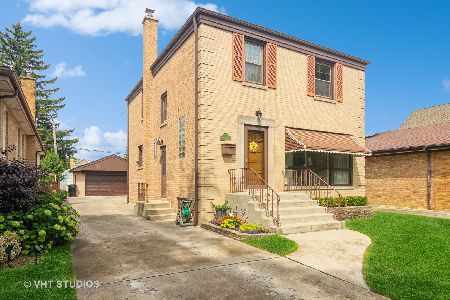7535 Ottawa Avenue, Edison Park, Chicago, Illinois 60631
$680,000
|
Sold
|
|
| Status: | Closed |
| Sqft: | 3,500 |
| Cost/Sqft: | $200 |
| Beds: | 4 |
| Baths: | 4 |
| Year Built: | 1952 |
| Property Taxes: | $6,050 |
| Days On Market: | 2867 |
| Lot Size: | 0,12 |
Description
Gorgeous, new, beautifully-appointed 3500 sq. ft., 4 BR home on oversized lot in sought-after Edison Park. Fabulous, open, natural light-filled layout. Hardwood floors, custom millwork and exquisite attention to detail. Gracious entryway with panelled stairway leads to spacious living rm with gas fireplace and built-in shelving. Chefs kitchen, large walk-in pantry, White Shaker wood cabinets and 8 ft. granite island with stainless steel appliances. Dining and family rooms in large, open layout with 12 ft sliding doors leading to large, new deck. 4 BRs on 2nd floor. Master suite with large walk-in closet and spa-like bath with dual vanities, walk-in shower. Hall bath with custom, built-in vanity and tub/shower. Laundry room on 2nd floor. Finished, open and airy basement with 1/2 bath, small office or bonus room and storage rooms. Side drive leads to large yard and 2-car garage. All new mechanicals, 2-zone HVAC. One of Chicago's premier neighborhoods on a quiet, tree-lined street.
Property Specifics
| Single Family | |
| — | |
| Traditional | |
| 1952 | |
| Full | |
| — | |
| No | |
| 0.12 |
| Cook | |
| Edison Park Place | |
| 0 / Not Applicable | |
| None | |
| Lake Michigan | |
| Public Sewer | |
| 09887952 | |
| 09253070530000 |
Nearby Schools
| NAME: | DISTRICT: | DISTANCE: | |
|---|---|---|---|
|
Grade School
Ebinger Elementary School |
299 | — | |
|
Middle School
Ebinger Elementary School |
299 | Not in DB | |
|
High School
Taft High School |
299 | Not in DB | |
Property History
| DATE: | EVENT: | PRICE: | SOURCE: |
|---|---|---|---|
| 20 Jul, 2018 | Sold | $680,000 | MRED MLS |
| 1 Jun, 2018 | Under contract | $699,000 | MRED MLS |
| — | Last price change | $719,000 | MRED MLS |
| 18 Mar, 2018 | Listed for sale | $729,000 | MRED MLS |
Room Specifics
Total Bedrooms: 4
Bedrooms Above Ground: 4
Bedrooms Below Ground: 0
Dimensions: —
Floor Type: Carpet
Dimensions: —
Floor Type: Carpet
Dimensions: —
Floor Type: Carpet
Full Bathrooms: 4
Bathroom Amenities: Double Sink,Full Body Spray Shower
Bathroom in Basement: 1
Rooms: Bonus Room,Recreation Room,Foyer,Storage,Pantry,Walk In Closet,Other Room
Basement Description: Finished
Other Specifics
| 2 | |
| — | |
| Concrete | |
| Deck | |
| — | |
| 45 X 125 | |
| Unfinished | |
| Full | |
| Hardwood Floors, Second Floor Laundry | |
| Range, Dishwasher, Refrigerator, Washer, Dryer, Disposal, Stainless Steel Appliance(s) | |
| Not in DB | |
| Sidewalks, Street Lights, Street Paved | |
| — | |
| — | |
| Gas Log, Gas Starter |
Tax History
| Year | Property Taxes |
|---|---|
| 2018 | $6,050 |
Contact Agent
Nearby Similar Homes
Nearby Sold Comparables
Contact Agent
Listing Provided By
Berg Properties











