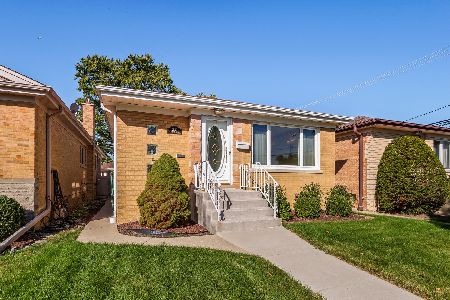7528 Olcott Avenue, Edison Park, Chicago, Illinois 60631
$295,000
|
Sold
|
|
| Status: | Closed |
| Sqft: | 1,190 |
| Cost/Sqft: | $251 |
| Beds: | 3 |
| Baths: | 2 |
| Year Built: | 1956 |
| Property Taxes: | $2,379 |
| Days On Market: | 2275 |
| Lot Size: | 0,09 |
Description
Beautiful brick ranch in highly desirable Edison Park. 30X125 lot. The home is super clean and has been very well maintained by long time owner. Spacious 3 bedroom, 2 bath floor plan with a bonus sun room. The finished walk-out basement is dry and has a spacious family room, full bath, laundry room and ample storage. Fenced yard and 2-car garage. Great location with countless conveniences nearby. Top rated schools, Metra, restaurants, shopping, coffee shops & forest preserve. Enjoy everything this wonderful community has to offer.
Property Specifics
| Single Family | |
| — | |
| Ranch,Step Ranch | |
| 1956 | |
| Full,Walkout | |
| — | |
| No | |
| 0.09 |
| Cook | |
| — | |
| — / Not Applicable | |
| None | |
| Lake Michigan | |
| Public Sewer | |
| 10563161 | |
| 09254010300000 |
Nearby Schools
| NAME: | DISTRICT: | DISTANCE: | |
|---|---|---|---|
|
Grade School
Ebinger Elementary School |
299 | — | |
|
Middle School
Ebinger Elementary School |
299 | Not in DB | |
|
High School
Taft High School |
299 | Not in DB | |
Property History
| DATE: | EVENT: | PRICE: | SOURCE: |
|---|---|---|---|
| 17 Dec, 2019 | Sold | $295,000 | MRED MLS |
| 11 Nov, 2019 | Under contract | $299,000 | MRED MLS |
| 31 Oct, 2019 | Listed for sale | $299,000 | MRED MLS |
Room Specifics
Total Bedrooms: 3
Bedrooms Above Ground: 3
Bedrooms Below Ground: 0
Dimensions: —
Floor Type: Carpet
Dimensions: —
Floor Type: Carpet
Full Bathrooms: 2
Bathroom Amenities: —
Bathroom in Basement: 1
Rooms: Sun Room
Basement Description: Finished
Other Specifics
| 2 | |
| — | |
| — | |
| — | |
| — | |
| 30X125 | |
| — | |
| None | |
| — | |
| — | |
| Not in DB | |
| — | |
| — | |
| — | |
| — |
Tax History
| Year | Property Taxes |
|---|---|
| 2019 | $2,379 |
Contact Agent
Nearby Similar Homes
Nearby Sold Comparables
Contact Agent
Listing Provided By
Compass










