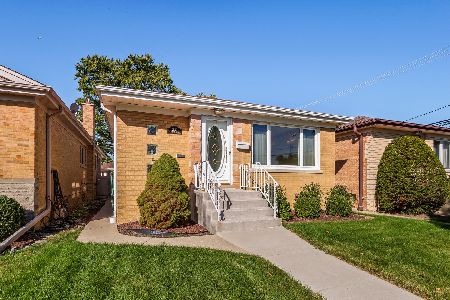7532 Olcott Avenue, Edison Park, Chicago, Illinois 60631
$395,000
|
Sold
|
|
| Status: | Closed |
| Sqft: | 0 |
| Cost/Sqft: | — |
| Beds: | 3 |
| Baths: | 2 |
| Year Built: | 1956 |
| Property Taxes: | $4,440 |
| Days On Market: | 2502 |
| Lot Size: | 0,09 |
Description
Updated ranch on wide, quiet street in North Edison Park. Main floor has large living room with newer windows and hardwood, three generous bedrooms with ceiling fans, newer windows and hardwood, brand new (2018) full bathroom with porcelain floor, newer (2015) kitchen with Amish cabinets, quartz countertop, white subway tile backsplash, SS appliances, and eating area that looks into the well manicured backyard. Potential family room off of kitchen completes the flowing, main first floor. Full and finished (2014) carpeted basement has sizable recreation room, adjoining playroom, and a newer (2014) full bathroom. Overhead sewers, updated electric and plumbing, new water heater (2017), furnace (2018), AC (2017),and rear exit make this lower level a truly livable space. Backyard has separate patio area, and still green lawn left. Garage is legitimate two-car, with alley access. Great location to Edison Park nightlife, schools, to suburbs, main streets, highways, O'Hare, METRA, and CTA.
Property Specifics
| Single Family | |
| — | |
| — | |
| 1956 | |
| Full | |
| — | |
| No | |
| 0.09 |
| Cook | |
| — | |
| 0 / Not Applicable | |
| None | |
| Lake Michigan,Public | |
| Public Sewer | |
| 10311800 | |
| 09254010290000 |
Nearby Schools
| NAME: | DISTRICT: | DISTANCE: | |
|---|---|---|---|
|
Grade School
Ebinger Elementary School |
299 | — | |
|
Middle School
Ebinger Elementary School |
299 | Not in DB | |
Property History
| DATE: | EVENT: | PRICE: | SOURCE: |
|---|---|---|---|
| 8 Jul, 2011 | Sold | $240,000 | MRED MLS |
| 4 Jun, 2011 | Under contract | $249,900 | MRED MLS |
| 1 Jun, 2011 | Listed for sale | $249,900 | MRED MLS |
| 21 May, 2019 | Sold | $395,000 | MRED MLS |
| 26 Mar, 2019 | Under contract | $419,000 | MRED MLS |
| 18 Mar, 2019 | Listed for sale | $419,000 | MRED MLS |
Room Specifics
Total Bedrooms: 3
Bedrooms Above Ground: 3
Bedrooms Below Ground: 0
Dimensions: —
Floor Type: Hardwood
Dimensions: —
Floor Type: Hardwood
Full Bathrooms: 2
Bathroom Amenities: —
Bathroom in Basement: 1
Rooms: Eating Area,Recreation Room,Foyer,Utility Room-Lower Level,Play Room
Basement Description: Finished,Exterior Access
Other Specifics
| 2 | |
| — | |
| — | |
| — | |
| — | |
| 30X125 | |
| — | |
| None | |
| — | |
| Range, Microwave, Dishwasher, Refrigerator, Stainless Steel Appliance(s) | |
| Not in DB | |
| — | |
| — | |
| — | |
| — |
Tax History
| Year | Property Taxes |
|---|---|
| 2011 | $996 |
| 2019 | $4,440 |
Contact Agent
Nearby Similar Homes
Nearby Sold Comparables
Contact Agent
Listing Provided By
@properties










