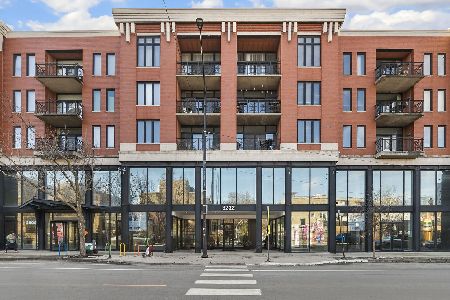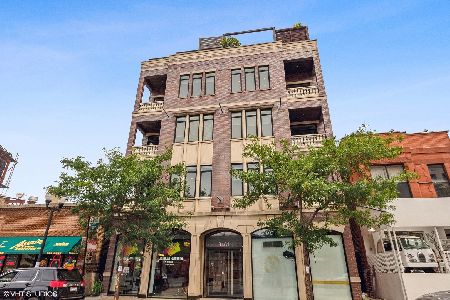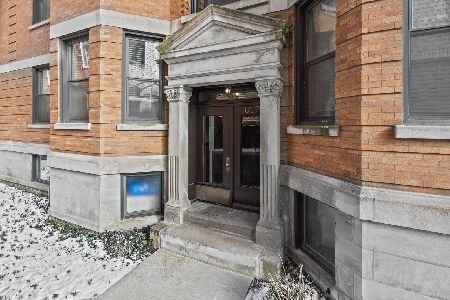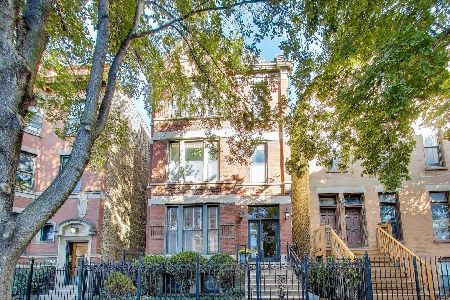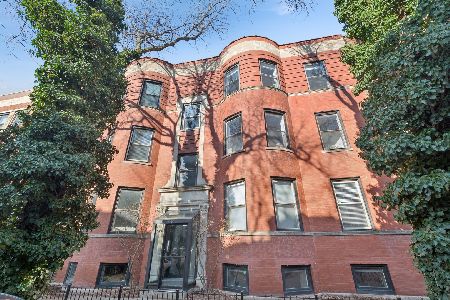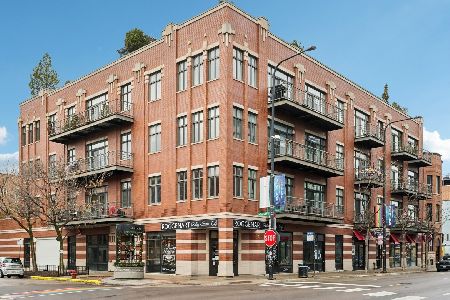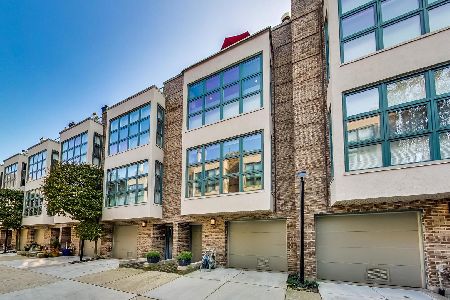753 Melrose Street, Lake View, Chicago, Illinois 60657
$662,500
|
Sold
|
|
| Status: | Closed |
| Sqft: | 2,200 |
| Cost/Sqft: | $307 |
| Beds: | 3 |
| Baths: | 3 |
| Year Built: | 1988 |
| Property Taxes: | $8,290 |
| Days On Market: | 3508 |
| Lot Size: | 0,00 |
Description
Outstanding 4-level, extra wide townhome at Melrose Commons (priced $30k below last sale in complex). This 3-bdrm/2.5-bath + Den/Office lives like a single fam home & features high ceilings, an eat-in kitchen complete w/beautiful arched pass-thru for entertaining, custom Artcraft cabinets, granite C-tops, tumbled marble backsplash, SS appliances. Master bdrm w/wall-to-wall closets & ensuite marble bath w/separate shower, Jacuzzi. Two bedrooms on the 3rd level & the 3rd bedroom (currently used as den) on the main level, perfect for guests or in-laws. First floor has new tile, fresh paint & new deck by entrance. You want outdoor space? Two upper decks w/maintenance-free Trex decking & a custom-designed patio w/Brussels block pavers on the main level. In unit laundry w/front-loading Kenmore Duet W/D. Gas FP in the LR. Dual-zoned too. Unit comes w/1-car attd garage. This unit is a rarely available end unit on the east side of the complex away from Halsted. Walk to EL, Lake & Whole Foods.
Property Specifics
| Condos/Townhomes | |
| 4 | |
| — | |
| 1988 | |
| None | |
| — | |
| No | |
| — |
| Cook | |
| Melrose Commons | |
| 442 / Monthly | |
| Parking,Insurance,TV/Cable,Exterior Maintenance,Lawn Care,Scavenger,Snow Removal,Internet | |
| Lake Michigan | |
| Other | |
| 09283274 | |
| 14213130611002 |
Nearby Schools
| NAME: | DISTRICT: | DISTANCE: | |
|---|---|---|---|
|
Grade School
Nettelhorst Elementary School |
299 | — | |
|
Middle School
Nettelhorst Elementary School |
299 | Not in DB | |
|
High School
Lake View High School |
299 | Not in DB | |
Property History
| DATE: | EVENT: | PRICE: | SOURCE: |
|---|---|---|---|
| 15 Sep, 2016 | Sold | $662,500 | MRED MLS |
| 17 Jul, 2016 | Under contract | $675,000 | MRED MLS |
| 11 Jul, 2016 | Listed for sale | $675,000 | MRED MLS |
Room Specifics
Total Bedrooms: 3
Bedrooms Above Ground: 3
Bedrooms Below Ground: 0
Dimensions: —
Floor Type: Hardwood
Dimensions: —
Floor Type: Hardwood
Full Bathrooms: 3
Bathroom Amenities: —
Bathroom in Basement: 0
Rooms: Foyer,Deck,Other Room
Basement Description: None
Other Specifics
| 1 | |
| — | |
| Concrete | |
| Deck, Patio, Storms/Screens, End Unit | |
| Common Grounds | |
| COMMON | |
| — | |
| Full | |
| Skylight(s), Hardwood Floors, First Floor Bedroom, Second Floor Laundry, Laundry Hook-Up in Unit | |
| Range, Microwave, Dishwasher, Refrigerator, Washer, Dryer, Disposal, Stainless Steel Appliance(s) | |
| Not in DB | |
| — | |
| — | |
| — | |
| Gas Log |
Tax History
| Year | Property Taxes |
|---|---|
| 2016 | $8,290 |
Contact Agent
Nearby Similar Homes
Nearby Sold Comparables
Contact Agent
Listing Provided By
@properties

