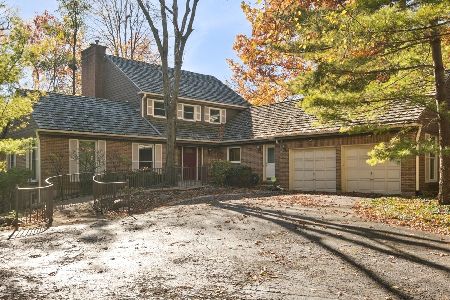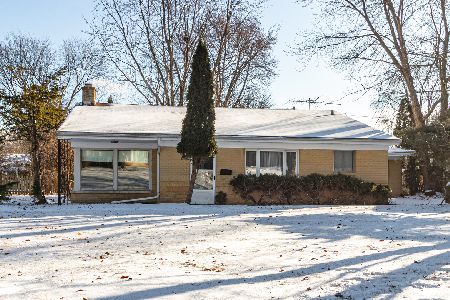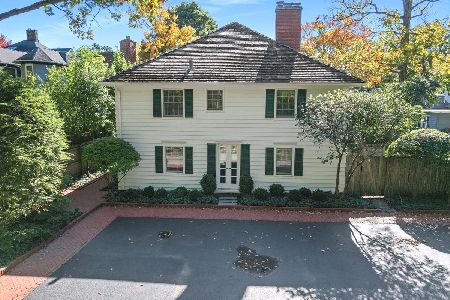753 Rockland Avenue, Lake Bluff, Illinois 60044
$495,000
|
Sold
|
|
| Status: | Closed |
| Sqft: | 1,806 |
| Cost/Sqft: | $274 |
| Beds: | 3 |
| Baths: | 3 |
| Year Built: | 1956 |
| Property Taxes: | $7,703 |
| Days On Market: | 2478 |
| Lot Size: | 0,00 |
Description
This lovely North Terrace ranch includes handsome hardwood floors, a totally renovated kitchen with granite counters, SS appliances, and butcher block island, updated baths, and a fully finished basement with bedroom, full bath, and rec room with new engineered vinyl plank floor. Featured are 4 bedrooms, 3 full baths, a first floor office, and spacious inviting living, dining room with wood burning fireplace. The large wooded fully fenced yard includes a brick paver patio, dog run, and newer garage. New furnace and humidifier 2018. Located on a quiet corner walking distance to pool, village, train, and schools.
Property Specifics
| Single Family | |
| — | |
| Ranch | |
| 1956 | |
| Full | |
| — | |
| No | |
| — |
| Lake | |
| — | |
| 0 / Not Applicable | |
| None | |
| Lake Michigan,Public | |
| Public Sewer, Sewer-Storm | |
| 10301678 | |
| 12202040030000 |
Nearby Schools
| NAME: | DISTRICT: | DISTANCE: | |
|---|---|---|---|
|
Grade School
Lake Bluff Elementary School |
65 | — | |
|
Middle School
Lake Bluff Middle School |
65 | Not in DB | |
|
High School
Lake Forest High School |
115 | Not in DB | |
Property History
| DATE: | EVENT: | PRICE: | SOURCE: |
|---|---|---|---|
| 28 Nov, 2012 | Sold | $459,000 | MRED MLS |
| 8 Oct, 2012 | Under contract | $459,000 | MRED MLS |
| 28 Sep, 2012 | Listed for sale | $459,000 | MRED MLS |
| 26 Apr, 2019 | Sold | $495,000 | MRED MLS |
| 8 Mar, 2019 | Under contract | $495,000 | MRED MLS |
| 8 Mar, 2019 | Listed for sale | $495,000 | MRED MLS |
Room Specifics
Total Bedrooms: 4
Bedrooms Above Ground: 3
Bedrooms Below Ground: 1
Dimensions: —
Floor Type: Carpet
Dimensions: —
Floor Type: Hardwood
Dimensions: —
Floor Type: Wood Laminate
Full Bathrooms: 3
Bathroom Amenities: Double Sink
Bathroom in Basement: 1
Rooms: Other Room,Office,Recreation Room
Basement Description: Partially Finished
Other Specifics
| 2 | |
| Concrete Perimeter | |
| Asphalt | |
| Patio, Dog Run, Brick Paver Patio, Storms/Screens | |
| Corner Lot,Fenced Yard,Landscaped,Wooded | |
| 71X138 | |
| Pull Down Stair,Unfinished | |
| Full | |
| Hardwood Floors, Wood Laminate Floors, First Floor Bedroom, First Floor Full Bath | |
| — | |
| Not in DB | |
| Pool, Tennis Courts, Sidewalks, Street Paved | |
| — | |
| — | |
| Wood Burning, Attached Fireplace Doors/Screen, Includes Accessories |
Tax History
| Year | Property Taxes |
|---|---|
| 2012 | $7,207 |
| 2019 | $7,703 |
Contact Agent
Nearby Similar Homes
Nearby Sold Comparables
Contact Agent
Listing Provided By
Griffith, Grant & Lackie







