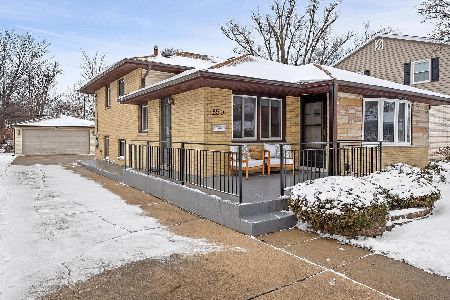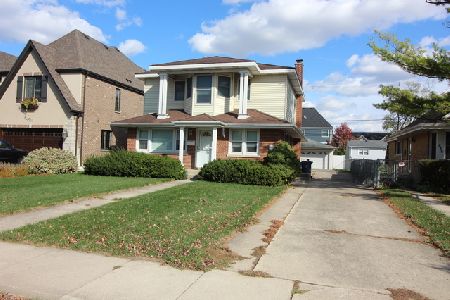753 Swain Avenue, Elmhurst, Illinois 60126
$1,460,000
|
Sold
|
|
| Status: | Closed |
| Sqft: | 3,374 |
| Cost/Sqft: | $444 |
| Beds: | 4 |
| Baths: | 5 |
| Year Built: | 2024 |
| Property Taxes: | $6,863 |
| Days On Market: | 556 |
| Lot Size: | 0,16 |
Description
NEW CONSTRUCTION!!! UNDERWAY!!! *FRAMING JUST COMPLETED* Still time to Customize your dream home! Seasoned Local Builder creates another Masterpiece!! High end finishes include 10' CEILINGS on main floor, Custom Designed Kitchen, FINISHED BASEMENT, HOME OFFICE, Living room could be potential second office, open floor plan, walk in closets, the list goes on, and will NOT Disappoint!!! Ideally Located in LINCOLN ELEMENTARY (SOUTH ELMHURST) this home will not disappoint!
Property Specifics
| Single Family | |
| — | |
| — | |
| 2024 | |
| — | |
| — | |
| No | |
| 0.16 |
| — | |
| — | |
| — / Not Applicable | |
| — | |
| — | |
| — | |
| 12109683 | |
| 0611424008 |
Nearby Schools
| NAME: | DISTRICT: | DISTANCE: | |
|---|---|---|---|
|
Grade School
Lincoln Elementary School |
205 | — | |
|
Middle School
Bryan Middle School |
205 | Not in DB | |
|
High School
York Community High School |
205 | Not in DB | |
Property History
| DATE: | EVENT: | PRICE: | SOURCE: |
|---|---|---|---|
| 1 Apr, 2025 | Sold | $1,460,000 | MRED MLS |
| 25 Oct, 2024 | Under contract | $1,499,000 | MRED MLS |
| 12 Jul, 2024 | Listed for sale | $1,499,000 | MRED MLS |
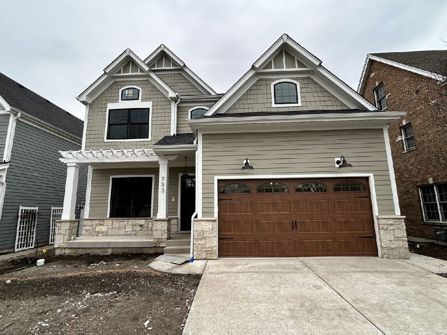
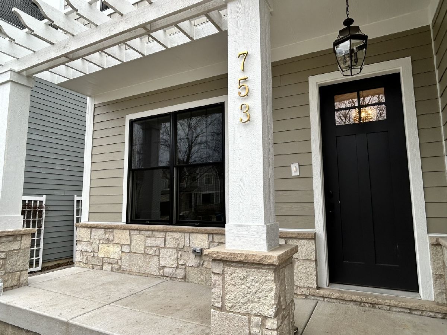
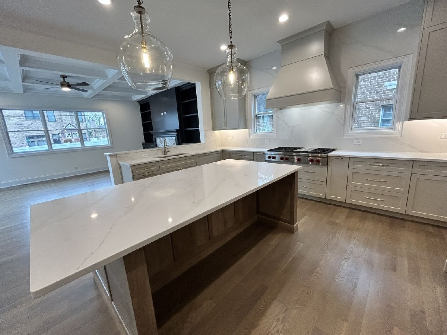
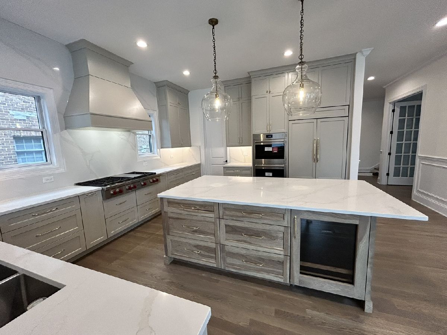
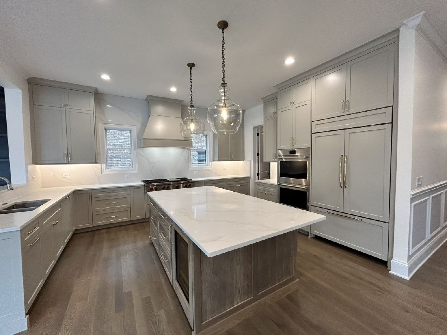
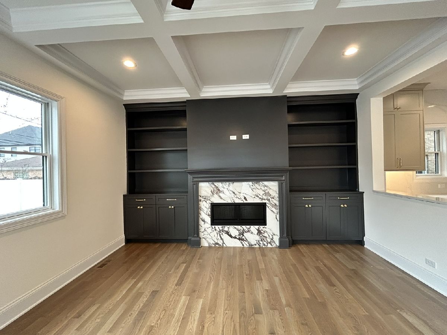
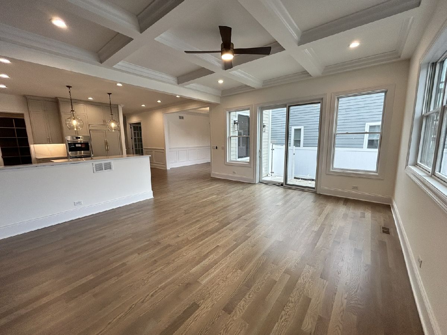
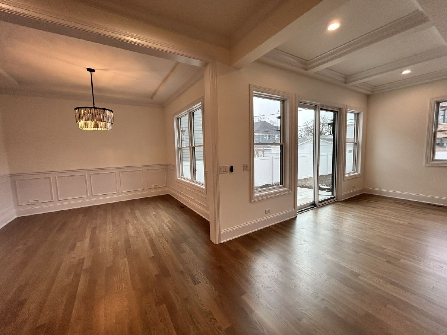
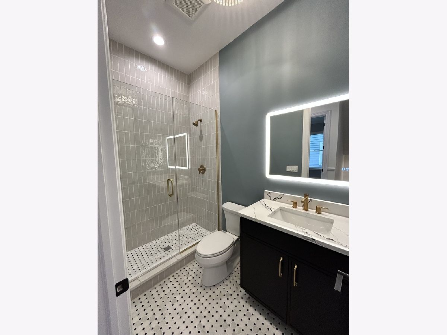
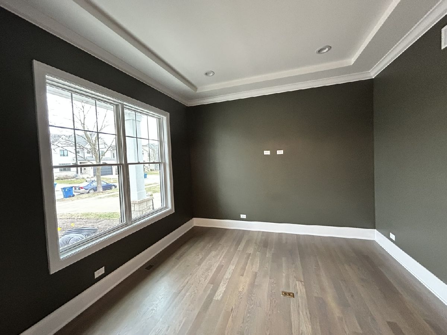
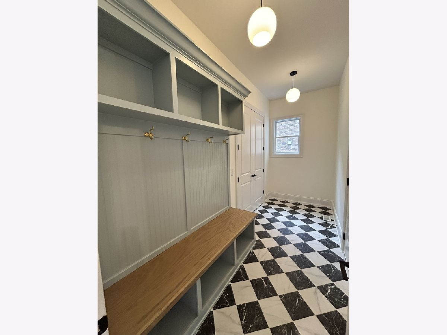
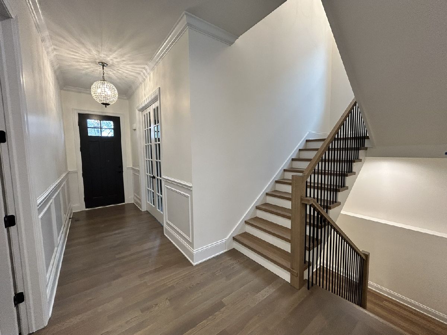
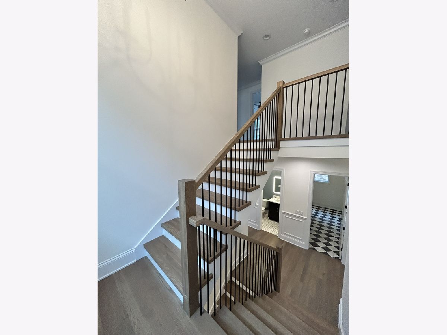
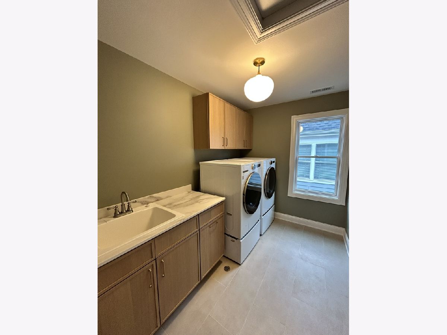
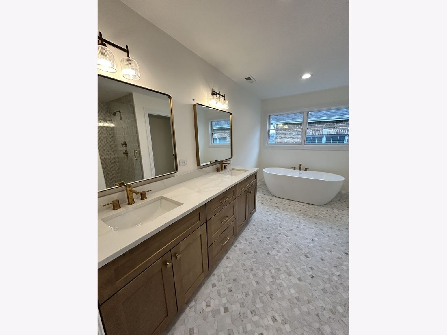
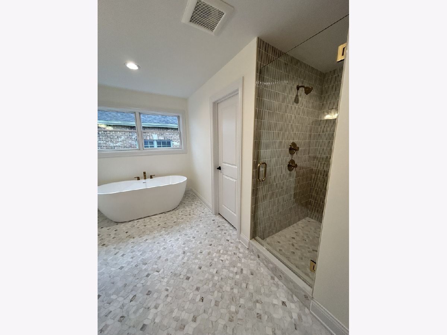
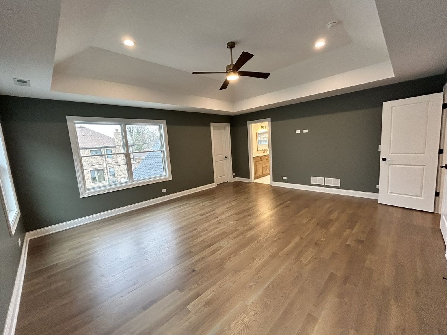
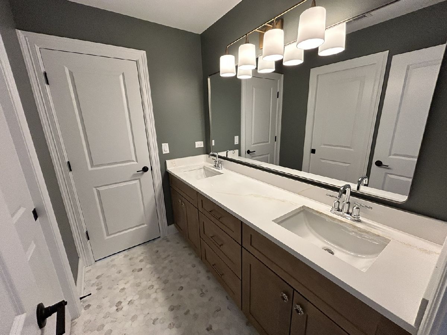
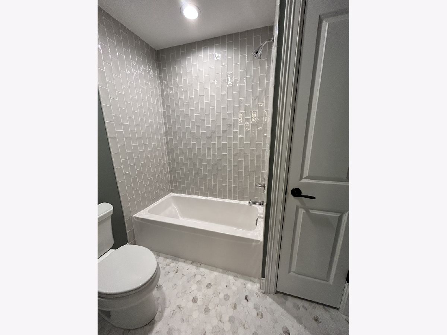
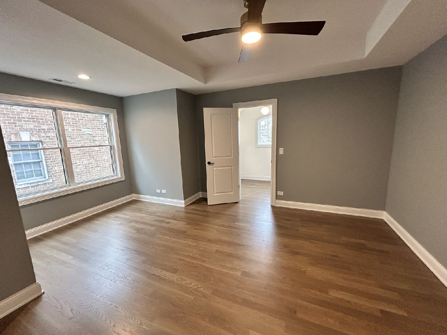
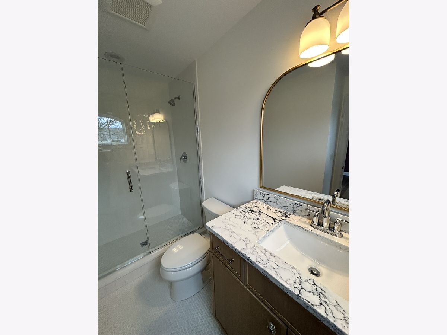
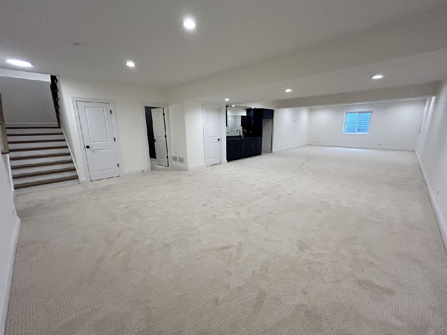
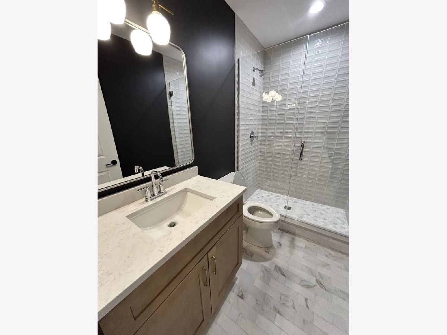
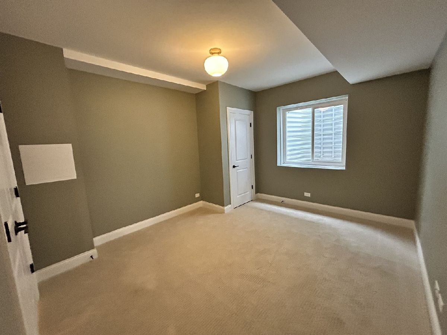
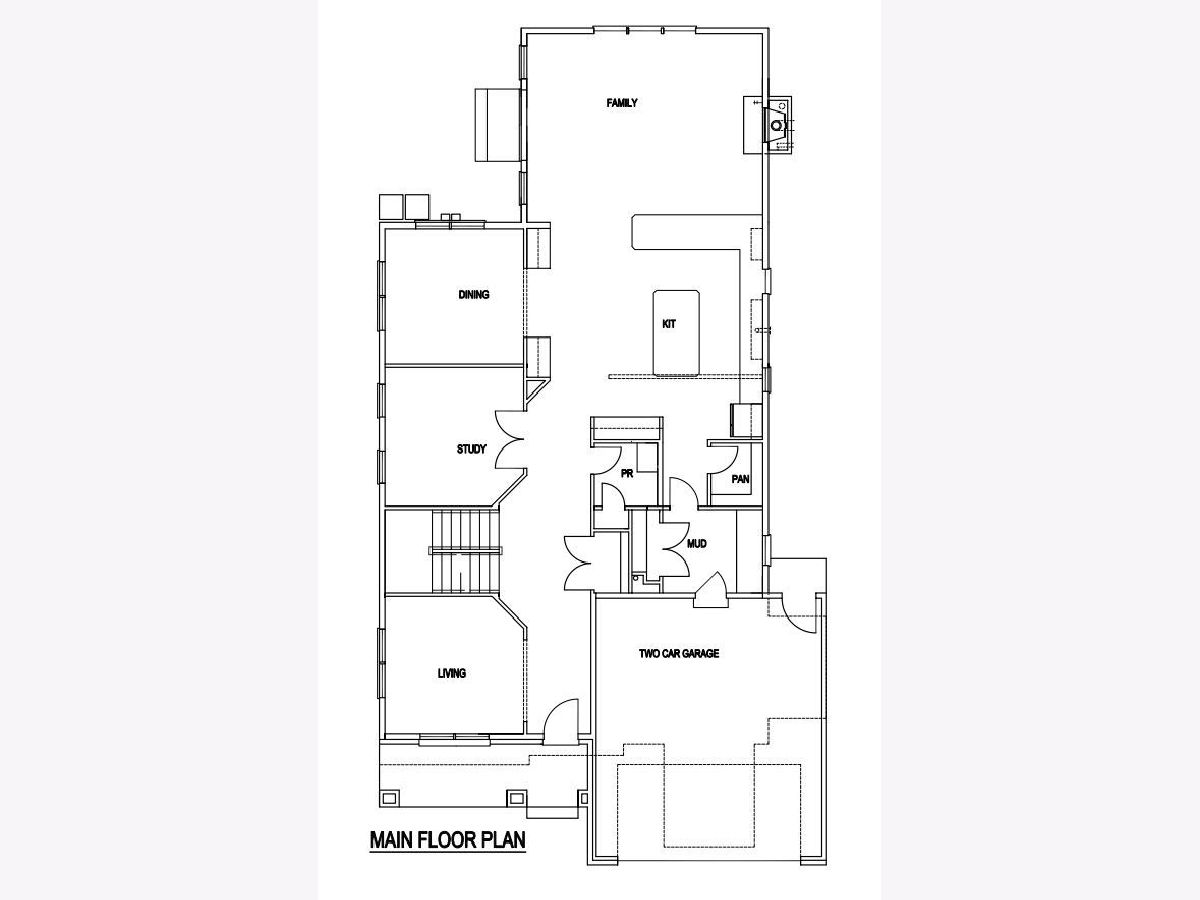
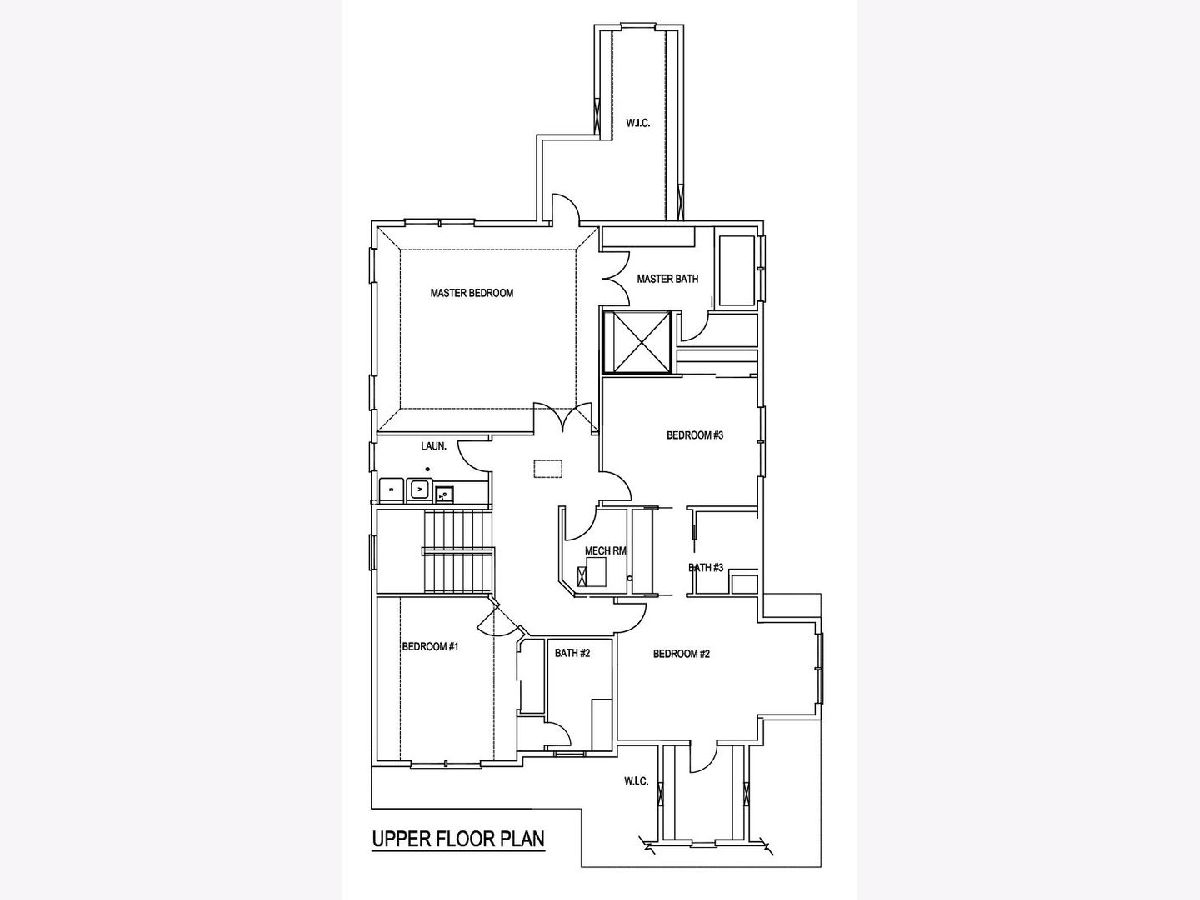
Room Specifics
Total Bedrooms: 5
Bedrooms Above Ground: 4
Bedrooms Below Ground: 1
Dimensions: —
Floor Type: —
Dimensions: —
Floor Type: —
Dimensions: —
Floor Type: —
Dimensions: —
Floor Type: —
Full Bathrooms: 5
Bathroom Amenities: —
Bathroom in Basement: 1
Rooms: —
Basement Description: —
Other Specifics
| 2 | |
| — | |
| — | |
| — | |
| — | |
| 50 X 140 | |
| — | |
| — | |
| — | |
| — | |
| Not in DB | |
| — | |
| — | |
| — | |
| — |
Tax History
| Year | Property Taxes |
|---|---|
| 2025 | $6,863 |
Contact Agent
Nearby Similar Homes
Nearby Sold Comparables
Contact Agent
Listing Provided By
Real 1 Realty


