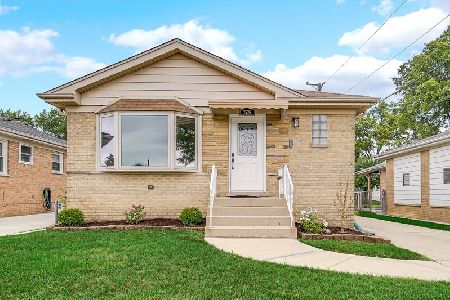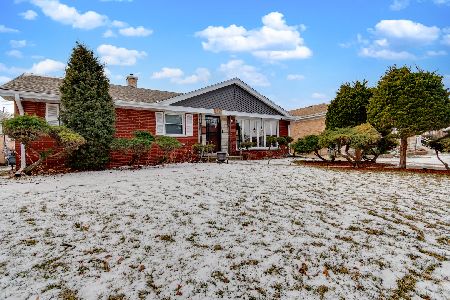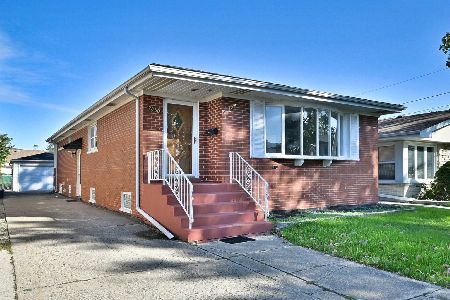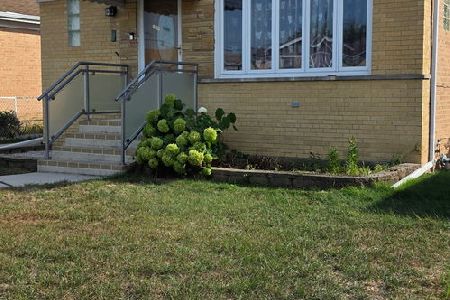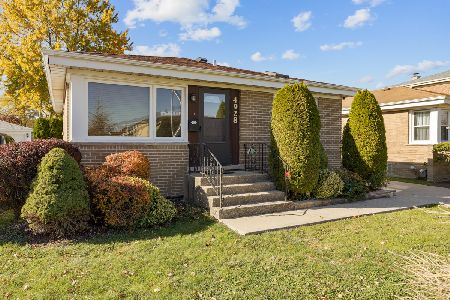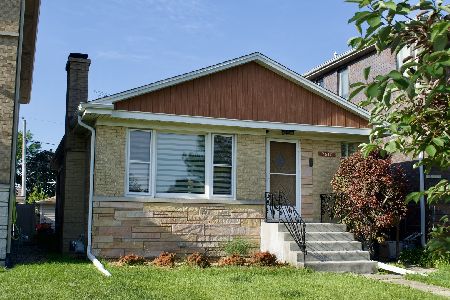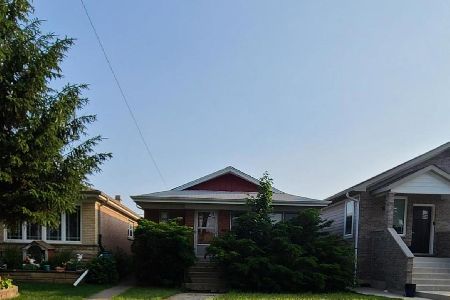7531 Carmen Avenue, Harwood Heights, Illinois 60706
$511,000
|
Sold
|
|
| Status: | Closed |
| Sqft: | 2,176 |
| Cost/Sqft: | $229 |
| Beds: | 4 |
| Baths: | 4 |
| Year Built: | 2003 |
| Property Taxes: | $3,213 |
| Days On Market: | 1559 |
| Lot Size: | 0,09 |
Description
Lives like new in this stunning two-story home with first floor master suite! Fresh paint, refinished hardwood floors, new carpet, and new fixtures throughout. Tremendous eat-in kitchen with oak cabinets, granite countertop, large island with additional seating, new stainless-steel appliances. Generous vaulted Great Room with floor to ceiling window offering a beautiful southern exposure and overlooks the large fenced back yard. The great room also has the potential to create a combined dining situation. Rare first floor master that would also make an ideal in-law arrangement or guest room with private bath. The second level offers a second master bedroom with a sitting room that could serve as a private office, each with French door closets - could be converted to a 2nd master suite. 2 additional large bedrooms and shared full bath. Extra-large and deep closets throughout. If you like to entertain, you will love the finished basement with ample storage and a full bath. In the warmer months, enjoy the beautifully landscaped fenced yard. Rare opportunity to have an attached garage AND a driveway in this neighborhood which allows for a deeper back yard (which you will see in the aerial shots). The home comes equipped with central vac system, Zoned heating and air, sump pump battery backup, hardwired alarm system, wired for cable in all rooms. Convenient to interstate/expressway, shopping/dining, parks, Ridgemoor Country Club, and O'Hare. Nothing to do but move in!
Property Specifics
| Single Family | |
| — | |
| — | |
| 2003 | |
| Full | |
| CUSTOM | |
| No | |
| 0.09 |
| Cook | |
| — | |
| — / Not Applicable | |
| None | |
| Lake Michigan | |
| Public Sewer | |
| 11246951 | |
| 12124090170000 |
Property History
| DATE: | EVENT: | PRICE: | SOURCE: |
|---|---|---|---|
| 23 Nov, 2021 | Sold | $511,000 | MRED MLS |
| 21 Oct, 2021 | Under contract | $499,000 | MRED MLS |
| 14 Oct, 2021 | Listed for sale | $499,000 | MRED MLS |
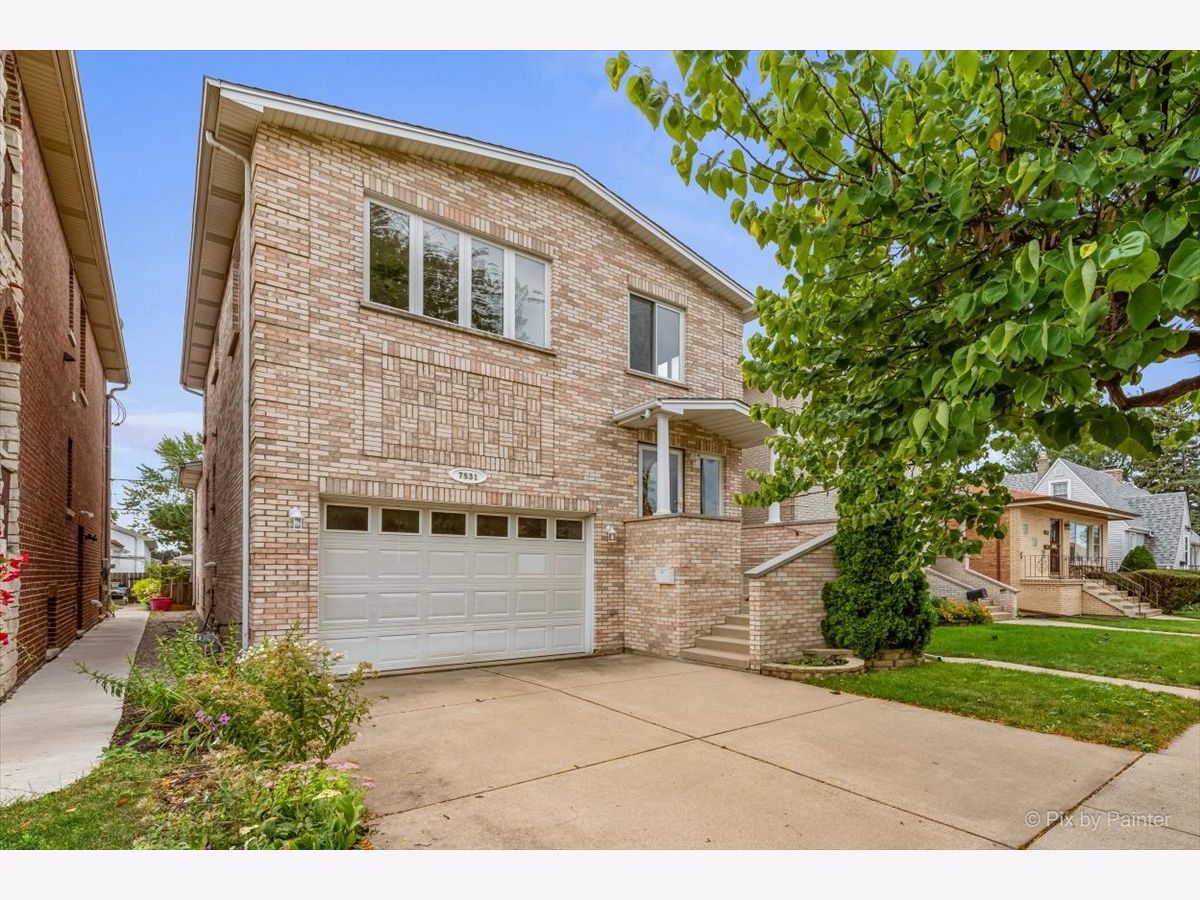











































Room Specifics
Total Bedrooms: 4
Bedrooms Above Ground: 4
Bedrooms Below Ground: 0
Dimensions: —
Floor Type: Carpet
Dimensions: —
Floor Type: Carpet
Dimensions: —
Floor Type: Carpet
Full Bathrooms: 4
Bathroom Amenities: —
Bathroom in Basement: 1
Rooms: Foyer,Recreation Room,Sitting Room
Basement Description: Finished
Other Specifics
| 1.5 | |
| Concrete Perimeter | |
| Concrete | |
| Patio, Storms/Screens | |
| Fenced Yard | |
| 30 X 125 | |
| — | |
| Full | |
| Vaulted/Cathedral Ceilings, Hardwood Floors, First Floor Bedroom, In-Law Arrangement, First Floor Full Bath, Walk-In Closet(s), Open Floorplan | |
| Range, Microwave, Dishwasher, Refrigerator, Washer, Dryer, Disposal, Stainless Steel Appliance(s) | |
| Not in DB | |
| Sidewalks, Street Lights, Street Paved | |
| — | |
| — | |
| Gas Log |
Tax History
| Year | Property Taxes |
|---|---|
| 2021 | $3,213 |
Contact Agent
Nearby Similar Homes
Nearby Sold Comparables
Contact Agent
Listing Provided By
RE/MAX Suburban

