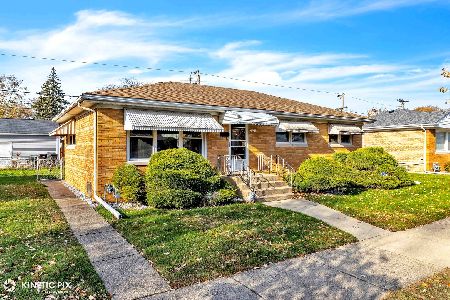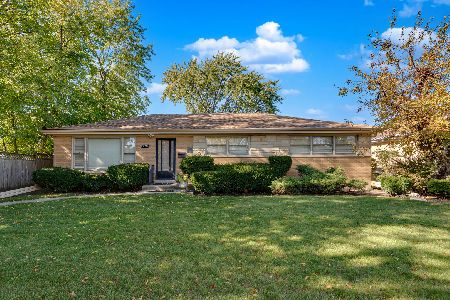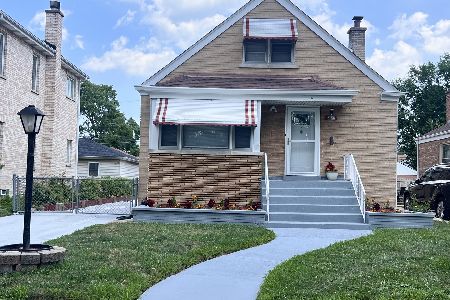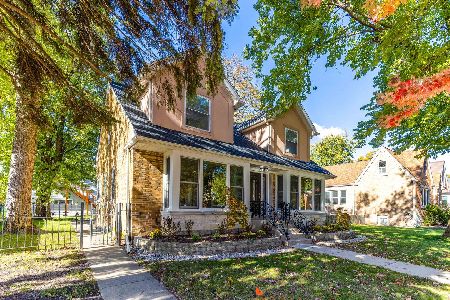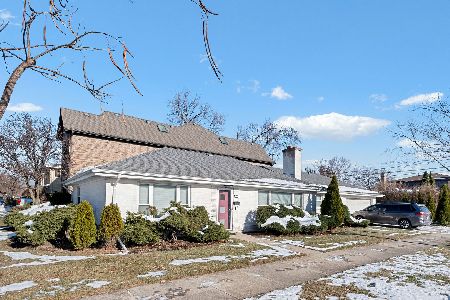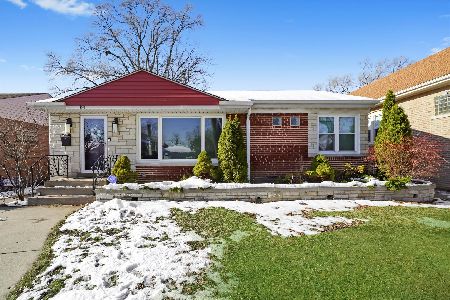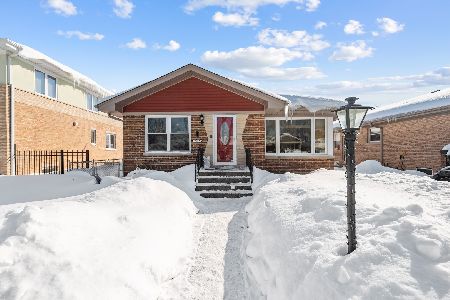7533 Kilbourn Avenue, Skokie, Illinois 60076
$280,000
|
Sold
|
|
| Status: | Closed |
| Sqft: | 1,037 |
| Cost/Sqft: | $284 |
| Beds: | 2 |
| Baths: | 2 |
| Year Built: | 1955 |
| Property Taxes: | $5,229 |
| Days On Market: | 2137 |
| Lot Size: | 0,12 |
Description
Take a 3D virtual tour and watch the video of this beautiful home from the comfort of your couch! Featuring hardwood floors, newer mechanicals, and a spacious yard with comfortable patio perfect for basking in the great outdoors, this home truly has it all. Boasting a 2-bed, 2-bath floor plan with a finished basement perfect for the home office of your dreams, this home offers modern living and comfort throughout. A newer kitchen includes gorgeous cabinetry, tile backsplash, and stainless steel appliances. A spacious laundry/utility room makes housework a breeze, while the lower level wet bar and rec room offer ample space for entertaining. Located within the brand new East Prairie and Niles North school districts, this home is a short walk to the Skokie bike trail and Emily Oaks Nature Center.
Property Specifics
| Single Family | |
| — | |
| Ranch | |
| 1955 | |
| Full | |
| — | |
| No | |
| 0.12 |
| Cook | |
| — | |
| 0 / Not Applicable | |
| None | |
| Lake Michigan,Public | |
| Public Sewer | |
| 10658298 | |
| 10273050110000 |
Nearby Schools
| NAME: | DISTRICT: | DISTANCE: | |
|---|---|---|---|
|
Grade School
East Prairie Elementary School |
73 | — | |
|
Middle School
East Prairie Middle School |
73 | Not in DB | |
|
High School
Niles North High School |
219 | Not in DB | |
Property History
| DATE: | EVENT: | PRICE: | SOURCE: |
|---|---|---|---|
| 30 Jul, 2015 | Sold | $240,000 | MRED MLS |
| 22 May, 2015 | Under contract | $229,000 | MRED MLS |
| 20 May, 2015 | Listed for sale | $229,000 | MRED MLS |
| 17 Jul, 2020 | Sold | $280,000 | MRED MLS |
| 3 Jun, 2020 | Under contract | $295,000 | MRED MLS |
| — | Last price change | $300,000 | MRED MLS |
| 6 Mar, 2020 | Listed for sale | $300,000 | MRED MLS |
Room Specifics
Total Bedrooms: 2
Bedrooms Above Ground: 2
Bedrooms Below Ground: 0
Dimensions: —
Floor Type: Hardwood
Full Bathrooms: 2
Bathroom Amenities: Separate Shower
Bathroom in Basement: 1
Rooms: Office,Utility Room-Lower Level,Other Room
Basement Description: Partially Finished
Other Specifics
| — | |
| Concrete Perimeter | |
| Concrete | |
| Patio | |
| Fenced Yard | |
| 129 X 40 | |
| Unfinished | |
| None | |
| Bar-Wet, Hardwood Floors, First Floor Full Bath | |
| Range, Microwave, Dishwasher, Refrigerator, Washer, Dryer, Disposal, Stainless Steel Appliance(s) | |
| Not in DB | |
| Curbs, Sidewalks, Street Lights, Street Paved | |
| — | |
| — | |
| — |
Tax History
| Year | Property Taxes |
|---|---|
| 2015 | $3,925 |
| 2020 | $5,229 |
Contact Agent
Nearby Similar Homes
Nearby Sold Comparables
Contact Agent
Listing Provided By
Dream Town Realty

