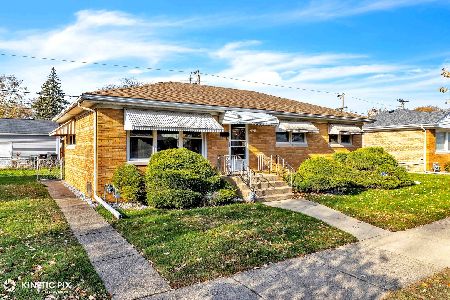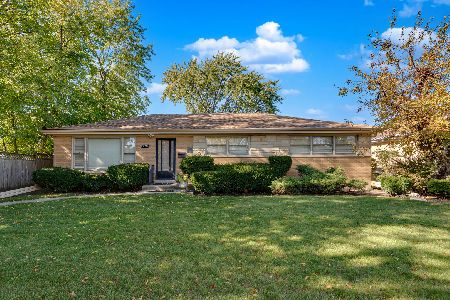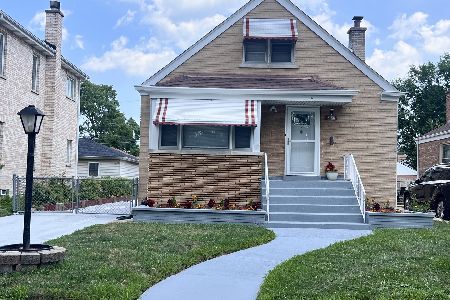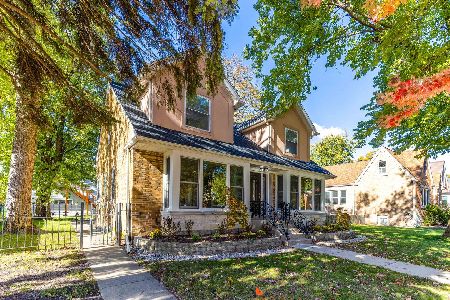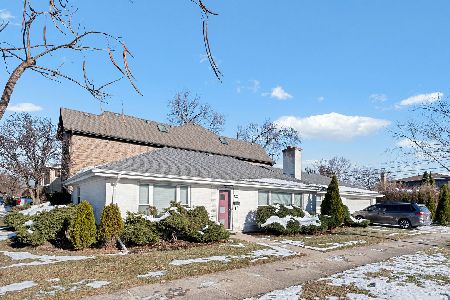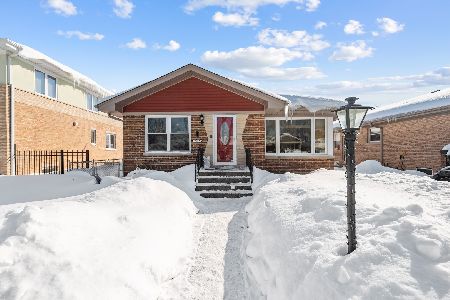7533 Kilbourn Avenue, Skokie, Illinois 60076
$240,000
|
Sold
|
|
| Status: | Closed |
| Sqft: | 1,037 |
| Cost/Sqft: | $221 |
| Beds: | 2 |
| Baths: | 2 |
| Year Built: | 1955 |
| Property Taxes: | $3,925 |
| Days On Market: | 3907 |
| Lot Size: | 0,00 |
Description
East Prairie School Dist!! Well maintained Brick Ranch with Side Drive & room for Garage. Home features Hardwood Floors under Carpet, Newer Roof, Windows & Doors. Newer Eat-in Granite Kit w/ 42'' Maple Cabinets, Stainless Appliances and built in Granite Table. Newer Granite Bath. Full Finished Basement w/ Rec Room, Wet Bar, extra Fridge, Full Bath plus lots of Storage & Flood Control System
Property Specifics
| Single Family | |
| — | |
| — | |
| 1955 | |
| Full | |
| — | |
| No | |
| — |
| Cook | |
| — | |
| 0 / Not Applicable | |
| None | |
| Lake Michigan | |
| Public Sewer | |
| 08928880 | |
| 10273050110000 |
Property History
| DATE: | EVENT: | PRICE: | SOURCE: |
|---|---|---|---|
| 30 Jul, 2015 | Sold | $240,000 | MRED MLS |
| 22 May, 2015 | Under contract | $229,000 | MRED MLS |
| 20 May, 2015 | Listed for sale | $229,000 | MRED MLS |
| 17 Jul, 2020 | Sold | $280,000 | MRED MLS |
| 3 Jun, 2020 | Under contract | $295,000 | MRED MLS |
| — | Last price change | $300,000 | MRED MLS |
| 6 Mar, 2020 | Listed for sale | $300,000 | MRED MLS |
Room Specifics
Total Bedrooms: 2
Bedrooms Above Ground: 2
Bedrooms Below Ground: 0
Dimensions: —
Floor Type: Carpet
Full Bathrooms: 2
Bathroom Amenities: —
Bathroom in Basement: 1
Rooms: No additional rooms
Basement Description: Finished
Other Specifics
| — | |
| — | |
| Concrete | |
| — | |
| — | |
| 5120SF | |
| — | |
| None | |
| Hardwood Floors, First Floor Bedroom | |
| Range, Microwave, Dishwasher, Portable Dishwasher, Refrigerator, Freezer, Washer, Dryer, Disposal, Stainless Steel Appliance(s) | |
| Not in DB | |
| — | |
| — | |
| — | |
| — |
Tax History
| Year | Property Taxes |
|---|---|
| 2015 | $3,925 |
| 2020 | $5,229 |
Contact Agent
Nearby Similar Homes
Nearby Sold Comparables
Contact Agent
Listing Provided By
Dream Town Realty

