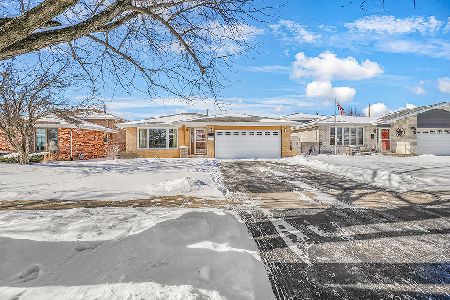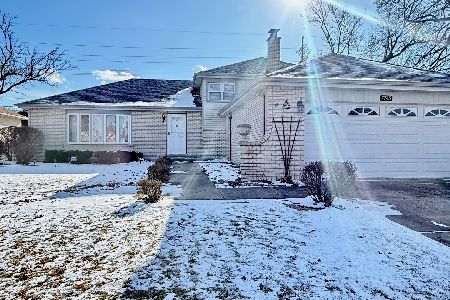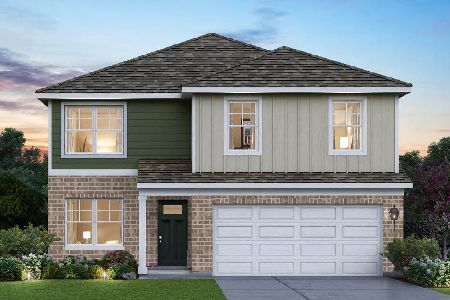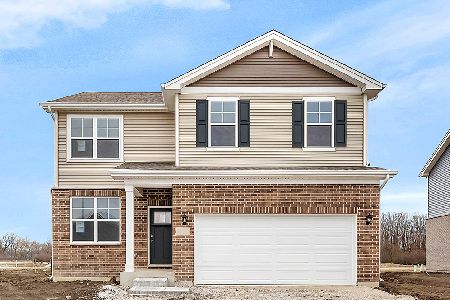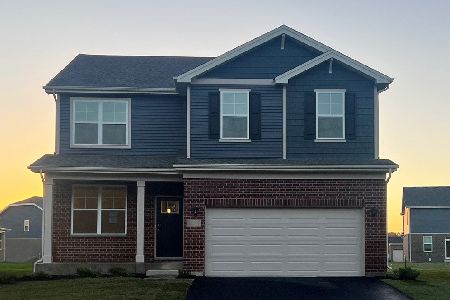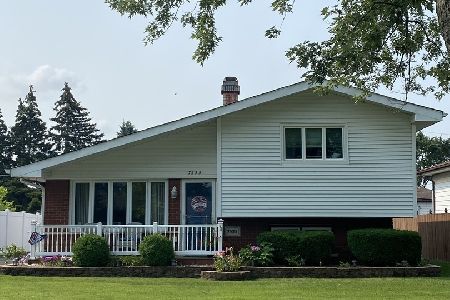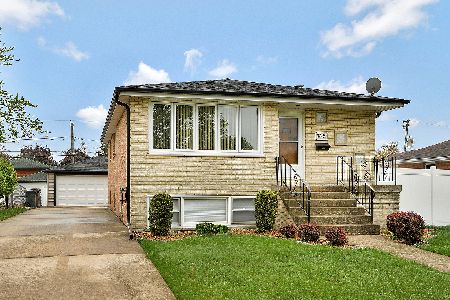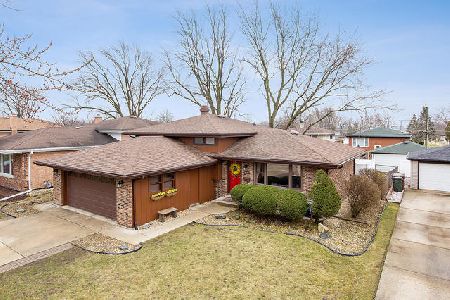7534 173rd Place, Tinley Park, Illinois 60477
$249,000
|
Sold
|
|
| Status: | Closed |
| Sqft: | 1,199 |
| Cost/Sqft: | $208 |
| Beds: | 3 |
| Baths: | 2 |
| Year Built: | 1970 |
| Property Taxes: | $5,771 |
| Days On Market: | 1904 |
| Lot Size: | 0,15 |
Description
"SUBJECT TO CANCELLATION OF PRIOR CONTRACT AS 1ST BUYER GOT "COLD FEET." Customized, beautiful open concept floor plan remodeled in 2018. You will love the gourmet kitchen which features all-new black stainless steel appliances, quartz countertops, and real hardwood floors. The open concept offers tons of living space on the main level, but don't forget about the family room with brand new carpet and trim, oversized laundry room with lots of additional cabinet space, and full bathroom on the lower level. Upstairs features 3 beds and a full bathroom as well. Nicely landscaped front and back yard with paver brick patio, privacy fence, and 2 car garage with opener. Awesome location, which is close to Tinley shopping, Oak Park Avenue, Tinley Park Public Library, I-80, and both Tinley Metra stops! Great school districts and many parks nearby. Buy it and just put the finishing touches on this one! Possession negotiable. No contingent on sale contracts please. Earnest money to be certified funds.
Property Specifics
| Single Family | |
| — | |
| — | |
| 1970 | |
| Partial | |
| — | |
| No | |
| 0.15 |
| Cook | |
| Sundale Ridge | |
| 0 / Not Applicable | |
| None | |
| Lake Michigan | |
| Public Sewer | |
| 10934138 | |
| 27254060610000 |
Nearby Schools
| NAME: | DISTRICT: | DISTANCE: | |
|---|---|---|---|
|
Grade School
Kirby Elementary School |
140 | — | |
|
Middle School
Virgil I Grissom Middle School |
140 | Not in DB | |
|
High School
Victor J Andrew High School |
230 | Not in DB | |
Property History
| DATE: | EVENT: | PRICE: | SOURCE: |
|---|---|---|---|
| 30 Mar, 2012 | Sold | $185,000 | MRED MLS |
| 27 Feb, 2012 | Under contract | $189,000 | MRED MLS |
| — | Last price change | $207,500 | MRED MLS |
| 30 Sep, 2011 | Listed for sale | $207,500 | MRED MLS |
| 1 Feb, 2021 | Sold | $249,000 | MRED MLS |
| 14 Dec, 2020 | Under contract | $249,000 | MRED MLS |
| 15 Nov, 2020 | Listed for sale | $249,000 | MRED MLS |
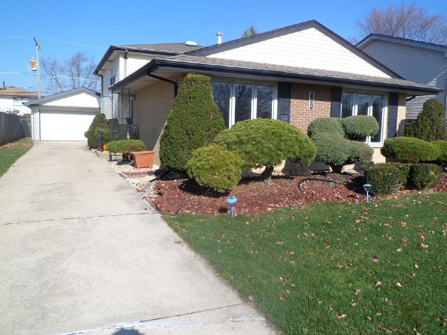
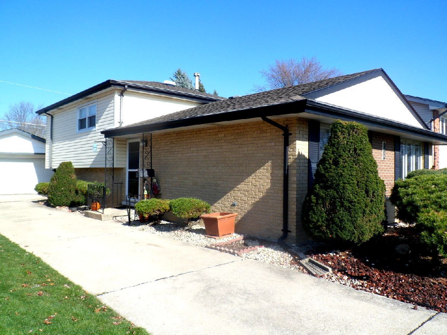
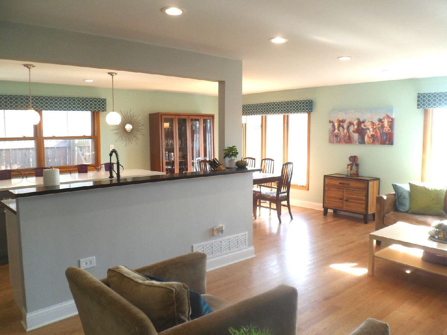
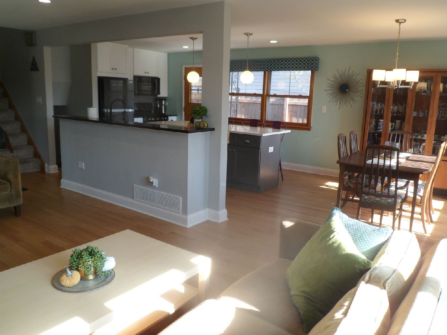
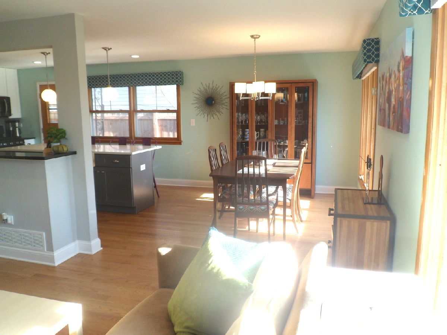
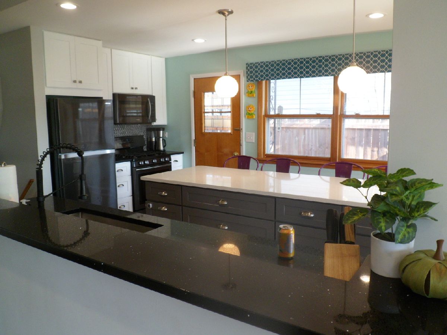
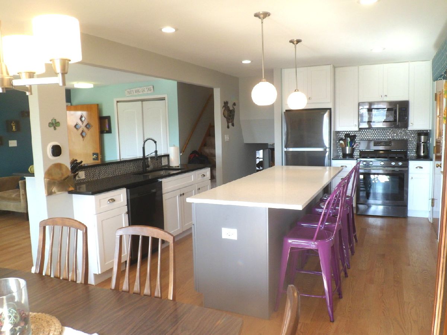
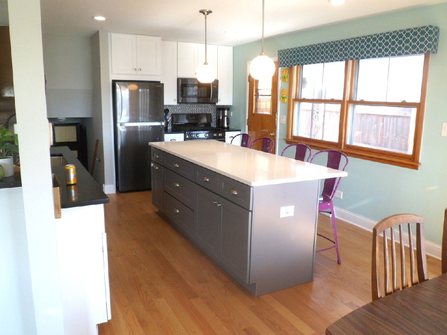
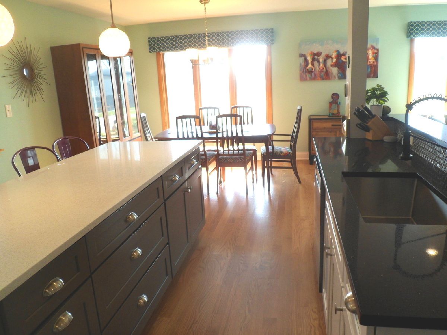
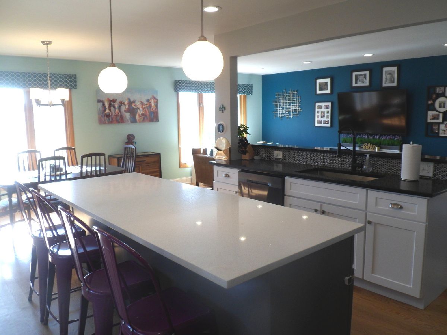
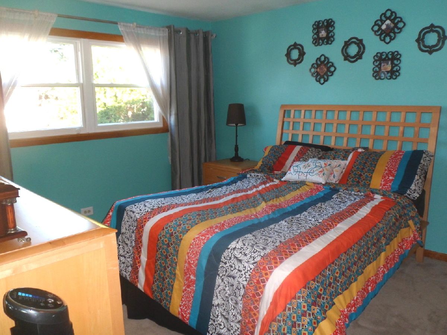
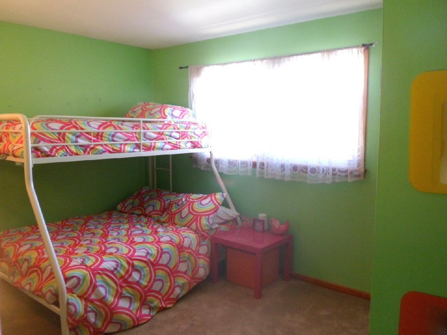
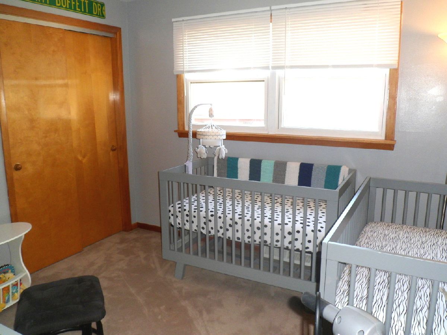
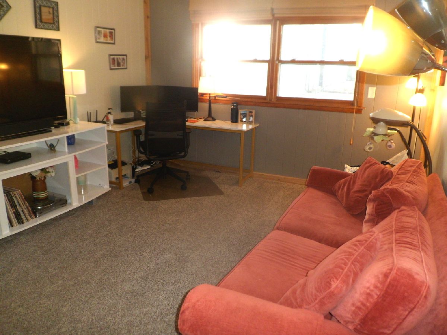
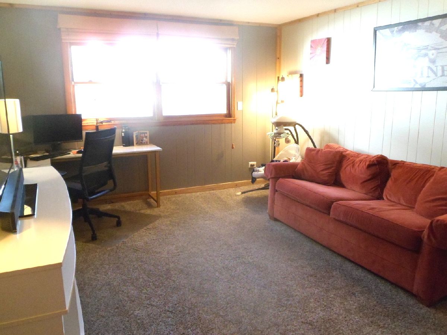
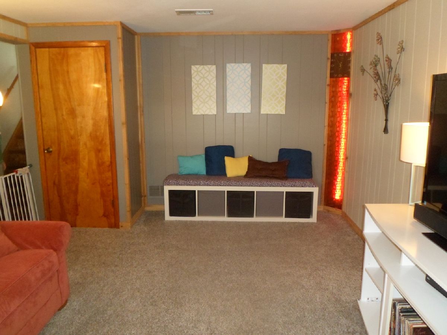
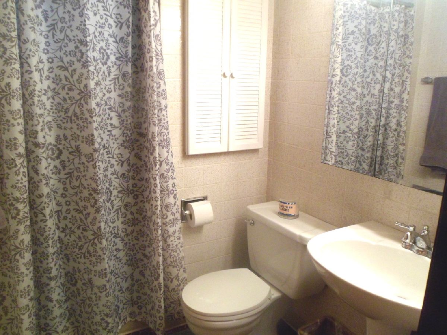
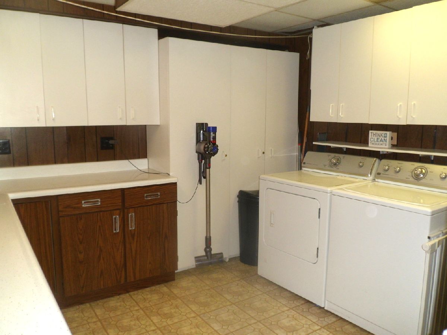
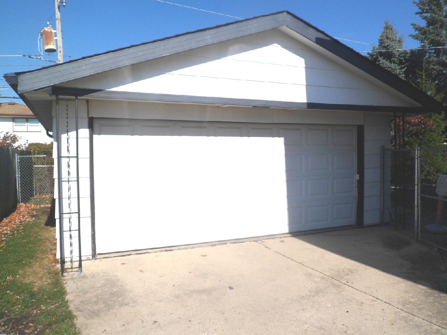
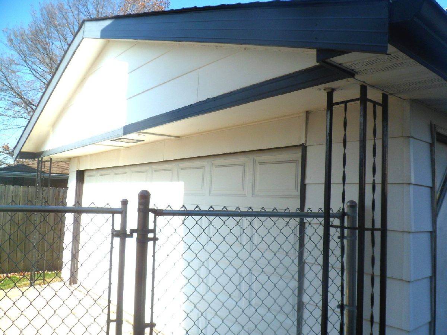
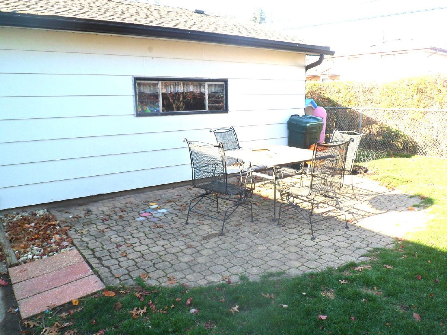
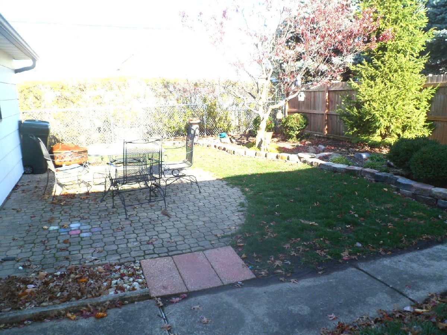
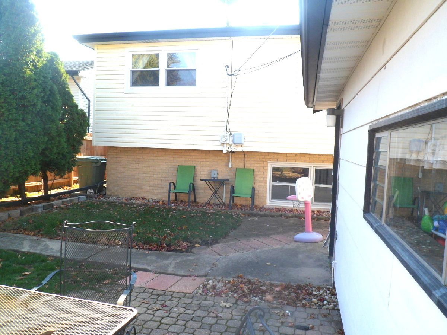
Room Specifics
Total Bedrooms: 3
Bedrooms Above Ground: 3
Bedrooms Below Ground: 0
Dimensions: —
Floor Type: Carpet
Dimensions: —
Floor Type: Carpet
Full Bathrooms: 2
Bathroom Amenities: —
Bathroom in Basement: 1
Rooms: No additional rooms
Basement Description: Partially Finished
Other Specifics
| 2 | |
| Concrete Perimeter | |
| Concrete | |
| Patio, Brick Paver Patio, Storms/Screens | |
| Fenced Yard,Sidewalks,Streetlights | |
| 51X135 | |
| — | |
| None | |
| Hardwood Floors, Open Floorplan, Some Carpeting, Dining Combo | |
| Range, Dishwasher, Refrigerator, Washer, Dryer, Disposal, Cooktop, Range Hood, Other | |
| Not in DB | |
| Park, Curbs, Sidewalks, Street Lights, Street Paved | |
| — | |
| — | |
| — |
Tax History
| Year | Property Taxes |
|---|---|
| 2012 | $3,887 |
| 2021 | $5,771 |
Contact Agent
Nearby Similar Homes
Nearby Sold Comparables
Contact Agent
Listing Provided By
Kagan Real Estate, Inc.

