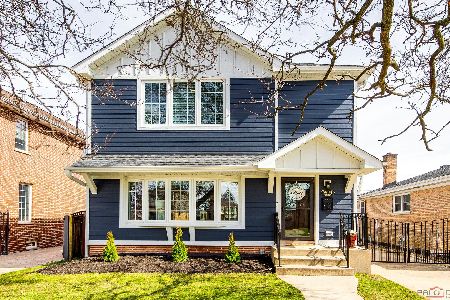7534 Oleander Avenue, Edison Park, Chicago, Illinois 60631
$383,000
|
Sold
|
|
| Status: | Closed |
| Sqft: | 1,340 |
| Cost/Sqft: | $295 |
| Beds: | 3 |
| Baths: | 2 |
| Year Built: | 1953 |
| Property Taxes: | $5,843 |
| Days On Market: | 2656 |
| Lot Size: | 0,09 |
Description
Look no further, this home has it all! Absolutely gorgeous & completely remodeled 3bdrm/2bth ranch on a quiet tree-lined street. Hardwood floors throughout. Modern kitchen featuring 42in cherry wood cabinets with chocolate stain by Diamond with soft-close cabinet doors and drawers, granite counters, stainless steel appliances: Bosch dishwasher, Samsung Fridge & Microwave, Whirlpool oven. All new modern baths featuring Toto toilets, Grohe fixtures. Sun-drenched living-room and all-season sunroom. Large finished basement. Nice sized backyard with UniLock brick patio perfect for entertaining. 2.5 car garage with lots of storage space & 100Amp service and 220V. 2010 roof, 2010 triple-pane high-efficiency windows, 2014 high-efficiency two-stage furnace & A/C, overhead sewer, pre-wired for CAT6 Ethernet & much more! Fantastic location within walking distance to schools, parks, shopping & transportation. Enjoy everything Edison Park has to offer. This One is a Must-See!
Property Specifics
| Single Family | |
| — | |
| Ranch | |
| 1953 | |
| Full | |
| — | |
| No | |
| 0.09 |
| Cook | |
| — | |
| 0 / Not Applicable | |
| None | |
| Lake Michigan | |
| Public Sewer | |
| 10107957 | |
| 09254000280000 |
Nearby Schools
| NAME: | DISTRICT: | DISTANCE: | |
|---|---|---|---|
|
Grade School
Ebinger Elementary School |
299 | — | |
|
Middle School
Ebinger Elementary School |
299 | Not in DB | |
|
High School
Taft High School |
299 | Not in DB | |
Property History
| DATE: | EVENT: | PRICE: | SOURCE: |
|---|---|---|---|
| 9 Oct, 2009 | Sold | $250,000 | MRED MLS |
| 9 Sep, 2009 | Under contract | $269,900 | MRED MLS |
| — | Last price change | $279,900 | MRED MLS |
| 27 Jun, 2009 | Listed for sale | $289,900 | MRED MLS |
| 28 Dec, 2018 | Sold | $383,000 | MRED MLS |
| 11 Nov, 2018 | Under contract | $395,000 | MRED MLS |
| 10 Oct, 2018 | Listed for sale | $395,000 | MRED MLS |
Room Specifics
Total Bedrooms: 3
Bedrooms Above Ground: 3
Bedrooms Below Ground: 0
Dimensions: —
Floor Type: Hardwood
Dimensions: —
Floor Type: Hardwood
Full Bathrooms: 2
Bathroom Amenities: —
Bathroom in Basement: 1
Rooms: Den,Storage
Basement Description: Finished
Other Specifics
| 2.5 | |
| Concrete Perimeter | |
| Off Alley | |
| Patio | |
| — | |
| 30X125 | |
| — | |
| None | |
| Hardwood Floors | |
| Range, Microwave, Dishwasher, Refrigerator, Washer, Dryer, Disposal, Stainless Steel Appliance(s) | |
| Not in DB | |
| Sidewalks, Street Lights, Street Paved | |
| — | |
| — | |
| — |
Tax History
| Year | Property Taxes |
|---|---|
| 2009 | $3,775 |
| 2018 | $5,843 |
Contact Agent
Nearby Similar Homes
Contact Agent
Listing Provided By
RE/MAX Edge










