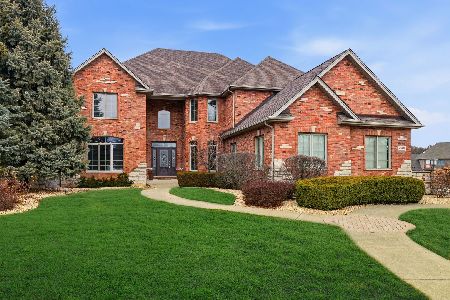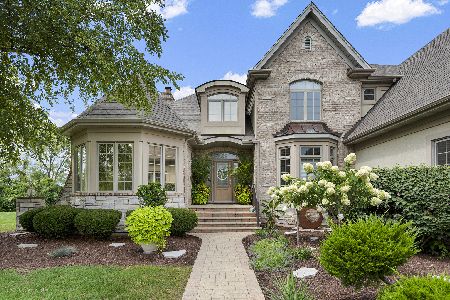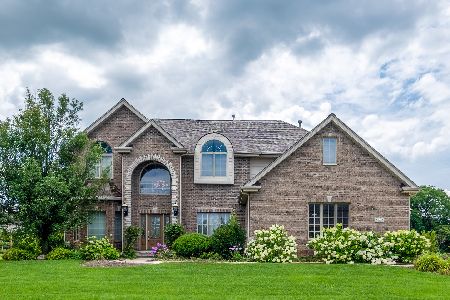7534 Pennington Lane, Monee, Illinois 60449
$429,000
|
Sold
|
|
| Status: | Closed |
| Sqft: | 3,900 |
| Cost/Sqft: | $110 |
| Beds: | 4 |
| Baths: | 5 |
| Year Built: | 2004 |
| Property Taxes: | $9,252 |
| Days On Market: | 3666 |
| Lot Size: | 0,50 |
Description
Magnificent 2 Story Home...Located in Canterbury Lakes Subdivison ~ 5 Bedrooms ~ 4.1 Baths ~ Featuring Full Finished Basement With Theater Room~ Game Room ~ Awesome Mahogany Bar Area ~ Bedroom and Bath! Main Level Features Hard Wood Floors ~ Large Kitchen with Island, Walk-in Pantry, Octagon Eating Area ~ Formal Dining Room ~ Family Room With Fire Place ~ Den and Expansive Foyer Welcoming You To Complete Luxury... 2nd Floor with Hard Wood Floors in Hall Ways ~ 4 Bedrooms, Master Bedroom W/Master Bath, Whirl Pool Tub, Separate Shower, Walk-in-Closet And Cat Walk with Views of Main Level Familyrm and Foyer ~ Too Much Too List! One Look and You Will Call It Home!
Property Specifics
| Single Family | |
| — | |
| Contemporary | |
| 2004 | |
| Full | |
| — | |
| Yes | |
| 0.5 |
| Will | |
| Canterbury Lakes | |
| 600 / Annual | |
| Other | |
| Public | |
| Public Sewer | |
| 09142174 | |
| 1813242050090000 |
Property History
| DATE: | EVENT: | PRICE: | SOURCE: |
|---|---|---|---|
| 27 Apr, 2011 | Sold | $425,000 | MRED MLS |
| 29 Mar, 2011 | Under contract | $489,000 | MRED MLS |
| — | Last price change | $499,000 | MRED MLS |
| 1 Apr, 2010 | Listed for sale | $589,000 | MRED MLS |
| 26 Apr, 2016 | Sold | $429,000 | MRED MLS |
| 25 Feb, 2016 | Under contract | $429,000 | MRED MLS |
| 17 Feb, 2016 | Listed for sale | $429,000 | MRED MLS |
| 30 Oct, 2025 | Sold | $725,000 | MRED MLS |
| 26 Sep, 2025 | Under contract | $725,000 | MRED MLS |
| 27 Aug, 2025 | Listed for sale | $725,000 | MRED MLS |
Room Specifics
Total Bedrooms: 5
Bedrooms Above Ground: 4
Bedrooms Below Ground: 1
Dimensions: —
Floor Type: Carpet
Dimensions: —
Floor Type: Carpet
Dimensions: —
Floor Type: Carpet
Dimensions: —
Floor Type: —
Full Bathrooms: 5
Bathroom Amenities: Whirlpool,Separate Shower,Double Sink
Bathroom in Basement: 1
Rooms: Bedroom 5,Den,Foyer,Recreation Room,Theatre Room
Basement Description: Finished
Other Specifics
| 3 | |
| Concrete Perimeter | |
| — | |
| Patio, Storms/Screens | |
| Cul-De-Sac,Pond(s) | |
| 29 X 95 X 121 X 157 | |
| — | |
| Full | |
| Vaulted/Cathedral Ceilings, Skylight(s), Bar-Dry, Hardwood Floors, In-Law Arrangement, First Floor Laundry | |
| Double Oven, Range, Microwave, Dishwasher, Refrigerator, Washer, Dryer, Disposal | |
| Not in DB | |
| Street Lights, Street Paved | |
| — | |
| — | |
| Gas Log, Gas Starter |
Tax History
| Year | Property Taxes |
|---|---|
| 2011 | $9,452 |
| 2016 | $9,252 |
| 2025 | $9,701 |
Contact Agent
Nearby Similar Homes
Nearby Sold Comparables
Contact Agent
Listing Provided By
Ratliff Realty LLC






