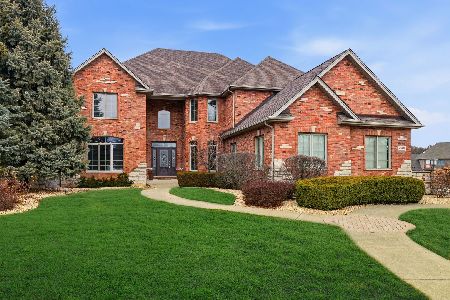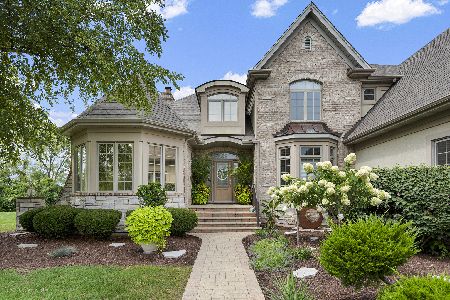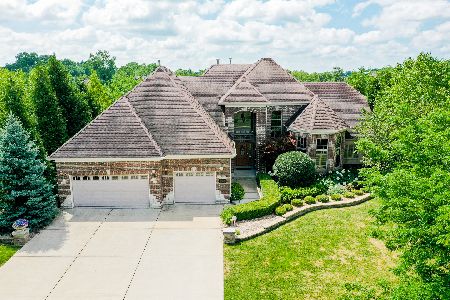7535 Pennington Lane, Monee, Illinois 60449
$445,000
|
Sold
|
|
| Status: | Closed |
| Sqft: | 2,900 |
| Cost/Sqft: | $159 |
| Beds: | 5 |
| Baths: | 4 |
| Year Built: | 2005 |
| Property Taxes: | $8,557 |
| Days On Market: | 2680 |
| Lot Size: | 0,53 |
Description
Custom 5 bed/4 bath ranch in Canterbury Lakes! Kitchen with granite, double oven, dry bar, large island, breakfast bar and a walk-in pantry. Separate eating area is perfect for the largest of gatherings and has a door to the patio that overlooks a serene view of an unbuildable prairie and the pond. The family room has a soaring ceiling with a beautiful stone fireplace. The master suite has its own fireplace, a door to the outside patio, and a full bath with whirlpool jetted tub and a separate shower. A dining room, 2 more bedrooms, a full bath w/ whirlpool tub and skylight and another full bath complete the main level. The fully finished walkout basement has a large rec area, family room, dry bar, game room, wine cellar, safe room, workout room, salon, full bath, and a mother-in-law suite accessible from the garage with a full kitchen. Outside the double french doors is a covered patio to relax on and take in the views. Heated garage, 5 zone radiant heat, tons of storage, walk-up attic
Property Specifics
| Single Family | |
| — | |
| Walk-Out Ranch | |
| 2005 | |
| Full,Walkout | |
| RANCH W/LOOK-OUT BSMT | |
| Yes | |
| 0.53 |
| Will | |
| Canterbury Lakes | |
| 50 / Monthly | |
| None | |
| Public | |
| Public Sewer | |
| 10125897 | |
| 1813242010580000 |
Nearby Schools
| NAME: | DISTRICT: | DISTANCE: | |
|---|---|---|---|
|
Grade School
Green Garden Elementary School |
207U | — | |
|
Middle School
Peotone Junior High School |
207U | Not in DB | |
|
High School
Peotone High School |
207U | Not in DB | |
Property History
| DATE: | EVENT: | PRICE: | SOURCE: |
|---|---|---|---|
| 21 Dec, 2018 | Sold | $445,000 | MRED MLS |
| 14 Nov, 2018 | Under contract | $459,900 | MRED MLS |
| 30 Oct, 2018 | Listed for sale | $459,900 | MRED MLS |
Room Specifics
Total Bedrooms: 5
Bedrooms Above Ground: 5
Bedrooms Below Ground: 0
Dimensions: —
Floor Type: Carpet
Dimensions: —
Floor Type: Carpet
Dimensions: —
Floor Type: Porcelain Tile
Dimensions: —
Floor Type: —
Full Bathrooms: 4
Bathroom Amenities: —
Bathroom in Basement: 1
Rooms: Eating Area,Game Room,Recreation Room,Kitchen,Bedroom 5
Basement Description: Finished,Exterior Access
Other Specifics
| 4 | |
| Concrete Perimeter | |
| Concrete | |
| Deck, Patio, Porch, Storms/Screens, Outdoor Grill | |
| Landscaped,Pond(s),Water View | |
| 66.33X162.54X98.35X119.66X | |
| — | |
| Full | |
| Vaulted/Cathedral Ceilings, Skylight(s), Wood Laminate Floors, Heated Floors, In-Law Arrangement | |
| Range, Microwave, Dishwasher, Refrigerator, Washer, Dryer, Disposal | |
| Not in DB | |
| Lake, Water Rights, Street Paved | |
| — | |
| — | |
| — |
Tax History
| Year | Property Taxes |
|---|---|
| 2018 | $8,557 |
Contact Agent
Nearby Similar Homes
Nearby Sold Comparables
Contact Agent
Listing Provided By
Nexthome Select Realty






