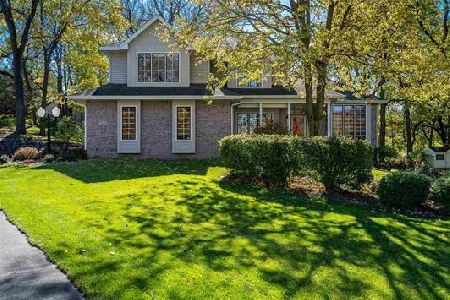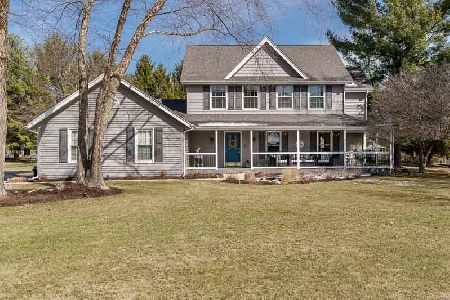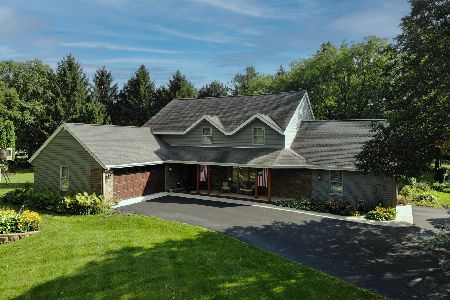7537 Grace Drive, Roscoe, Illinois 61073
$306,000
|
Sold
|
|
| Status: | Closed |
| Sqft: | 3,866 |
| Cost/Sqft: | $84 |
| Beds: | 5 |
| Baths: | 4 |
| Year Built: | 1994 |
| Property Taxes: | $8,696 |
| Days On Market: | 2161 |
| Lot Size: | 0,76 |
Description
STUNNING FROM THE MINUTE YOU ENTER THE TWO STORY ENTRYWAY OF THIS 5 BR HOME WITH FULL WALKOUT! Formal living room & completely new formal dining room w/solid brass chandelier. The eat-in kitchen features granite countertops, stainless steel appliances, an island & desk area, and is open to the family room with hardwood floors & fireplace that takes center stage. French doors will take you to the bright sunroom w/skylights, cathedral ceiling & sliders out to the deck overlooking the beautifully landscaped yard. The gorgeous staircase takes you upstairs to the master bedroom w/volume coffered ceiling & en-suite full bathroom with dual sink vanity, whirlpool and separate shower. The professionally finished walkout lower level has a large rec room (pool table negotiable) & wet bar, a TV room, 1/2 BA, and a 5th BR currently used as an office. Whole house vacuum, intercom system. Snow may cover the ground now but the perennials awake in the spring and adorn the yard. MAKE THIS YOUR DREAM HOME!
Property Specifics
| Single Family | |
| — | |
| — | |
| 1994 | |
| Full,Walkout | |
| — | |
| No | |
| 0.76 |
| Winnebago | |
| — | |
| 0 / Not Applicable | |
| None | |
| Private Well | |
| Septic-Private | |
| 10643618 | |
| 0802180012 |
Nearby Schools
| NAME: | DISTRICT: | DISTANCE: | |
|---|---|---|---|
|
Grade School
Ledgewood Elementary School |
131 | — | |
|
Middle School
Roscoe Middle School |
131 | Not in DB | |
|
High School
Hononegah High School |
207 | Not in DB | |
Property History
| DATE: | EVENT: | PRICE: | SOURCE: |
|---|---|---|---|
| 5 Aug, 2020 | Sold | $306,000 | MRED MLS |
| 17 Jun, 2020 | Under contract | $325,000 | MRED MLS |
| — | Last price change | $335,000 | MRED MLS |
| 21 Feb, 2020 | Listed for sale | $335,000 | MRED MLS |
Room Specifics
Total Bedrooms: 5
Bedrooms Above Ground: 5
Bedrooms Below Ground: 0
Dimensions: —
Floor Type: —
Dimensions: —
Floor Type: —
Dimensions: —
Floor Type: —
Dimensions: —
Floor Type: —
Full Bathrooms: 4
Bathroom Amenities: —
Bathroom in Basement: 1
Rooms: Bedroom 5,Recreation Room,Media Room,Sun Room
Basement Description: Finished
Other Specifics
| 3.5 | |
| — | |
| — | |
| Deck | |
| Wooded,Mature Trees | |
| 160.00 X 187.99 X 190.00 X | |
| — | |
| Full | |
| Vaulted/Cathedral Ceilings, Skylight(s), Bar-Wet, Hardwood Floors, First Floor Laundry | |
| Range, Microwave, Dishwasher, Refrigerator, Bar Fridge, Washer, Dryer, Water Softener Owned | |
| Not in DB | |
| — | |
| — | |
| — | |
| Wood Burning |
Tax History
| Year | Property Taxes |
|---|---|
| 2020 | $8,696 |
Contact Agent
Nearby Similar Homes
Contact Agent
Listing Provided By
Keller Williams Realty Signature






