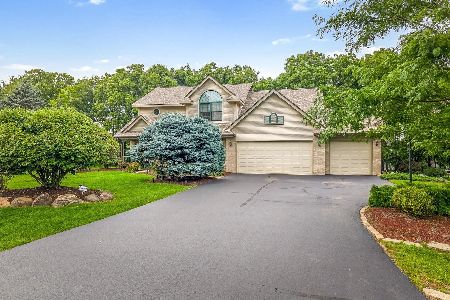7541 Grace Drive, Roscoe, Illinois 61073
$315,000
|
Sold
|
|
| Status: | Closed |
| Sqft: | 2,684 |
| Cost/Sqft: | $118 |
| Beds: | 4 |
| Baths: | 7 |
| Year Built: | 1994 |
| Property Taxes: | $9,141 |
| Days On Market: | 1919 |
| Lot Size: | 0,69 |
Description
Quality custom built home located in esteemed Hinkles Wooded Acres! The main floor flows wonderfully with some raised ceilings, transom glass, hardwood floors, and crown molding throughout. The living room is a great flex space currently used as an office. The family room is impressive with plenty of windows & a custom oak surround for your see through gas fireplace along with grand open radius staircase! The kitchen has 42 inch upper cabinets which have been updated with stone countertops &tile backsplash. The hearth room is great for the backyard views and to cozy up to the fireplace! The formal dining room is perfect & open for get togethers. Upstairs has all 4bedrooms with a huge master bedroom w/ tray ceilings, updated massive true en-suite bathroom with double vanity, and a sizable walk in closet! The walkout rec room has new triple pane windows, full bath, and slider out to the patio area. Roof gutters '11. Furnace & AC '12. A large private wooded lot makes this one to see!
Property Specifics
| Single Family | |
| — | |
| Contemporary | |
| 1994 | |
| Partial | |
| — | |
| No | |
| 0.69 |
| Winnebago | |
| — | |
| — / Not Applicable | |
| None | |
| Community Well | |
| Septic Shared | |
| 10913083 | |
| 0802252013 |
Nearby Schools
| NAME: | DISTRICT: | DISTANCE: | |
|---|---|---|---|
|
Grade School
Ledgewood Elementary School |
131 | — | |
|
Middle School
Roscoe Middle School |
131 | Not in DB | |
|
High School
Hononegah High School |
207 | Not in DB | |
Property History
| DATE: | EVENT: | PRICE: | SOURCE: |
|---|---|---|---|
| 11 Dec, 2020 | Sold | $315,000 | MRED MLS |
| 29 Oct, 2020 | Under contract | $317,000 | MRED MLS |
| 20 Oct, 2020 | Listed for sale | $317,000 | MRED MLS |
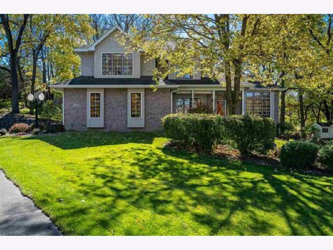
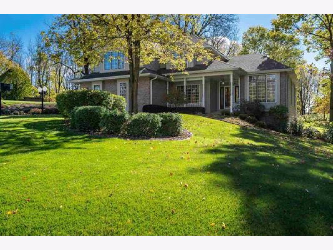
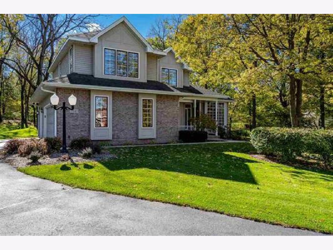
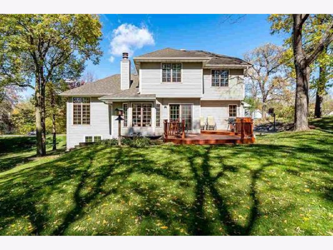
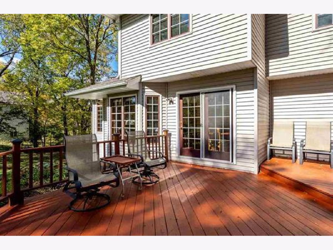
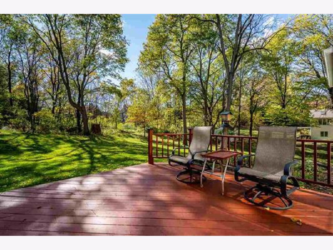
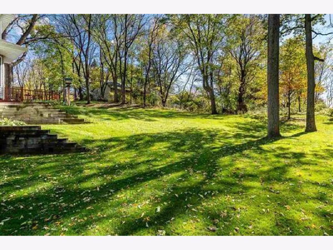
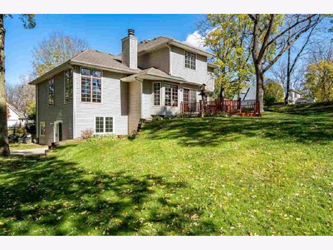
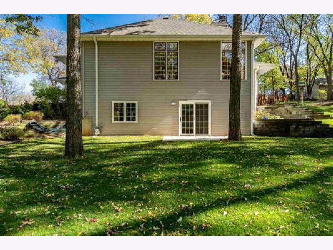
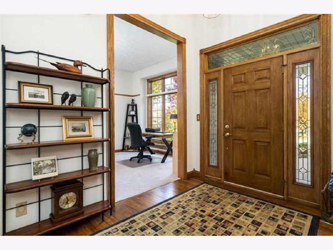
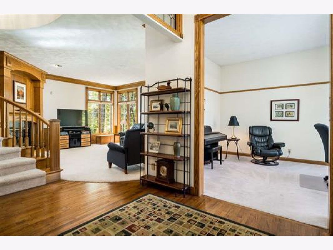
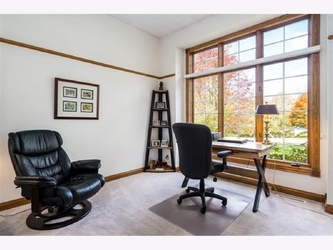
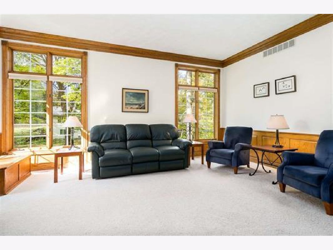
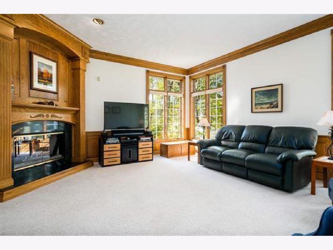
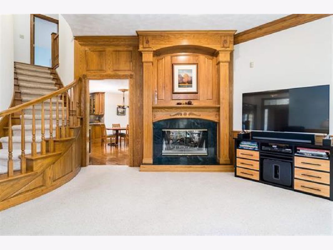
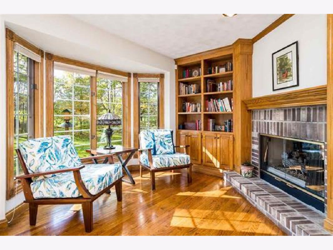
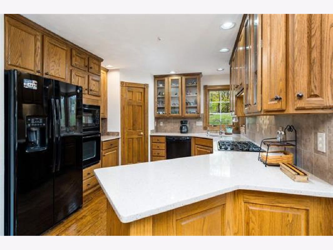
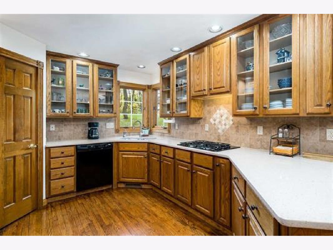
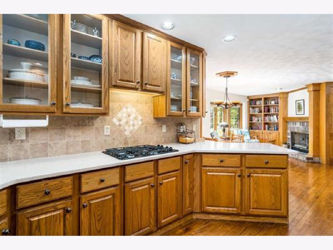
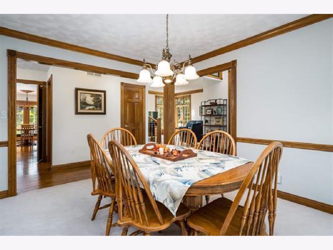
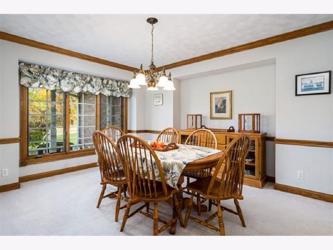
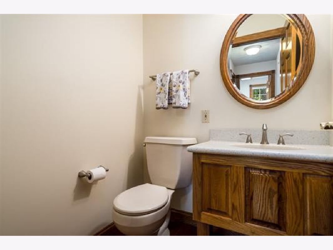
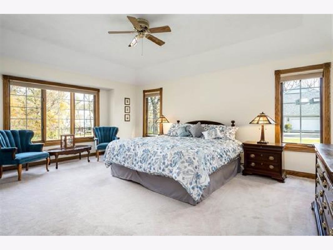
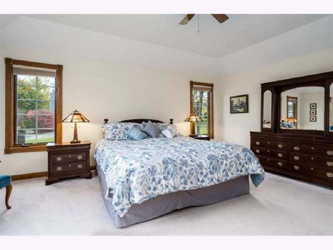
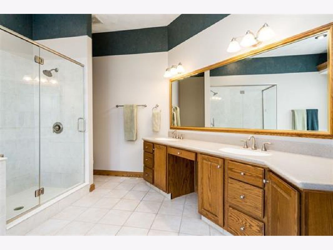
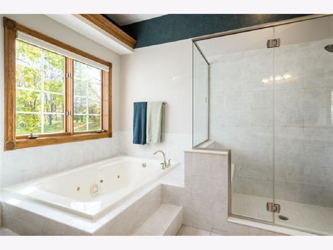
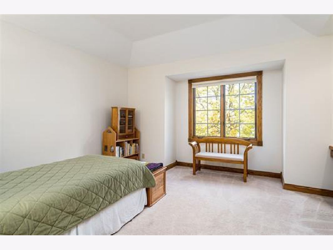
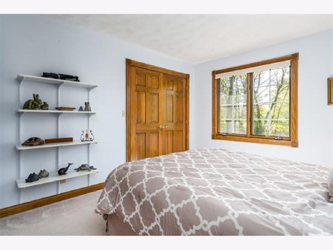
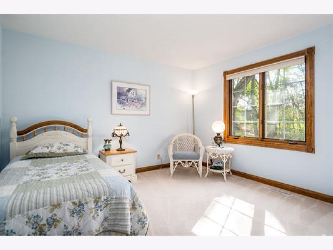
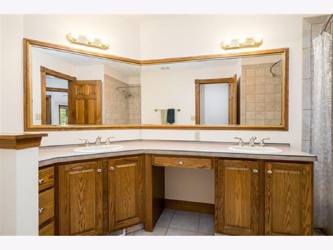
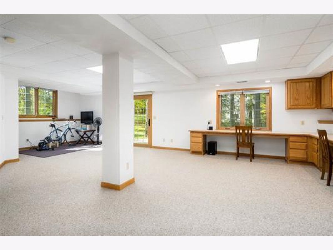
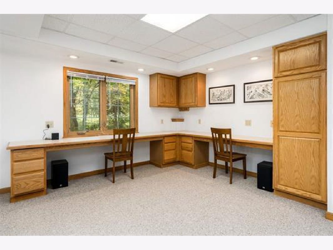
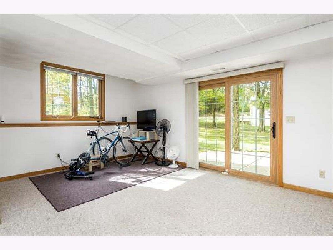
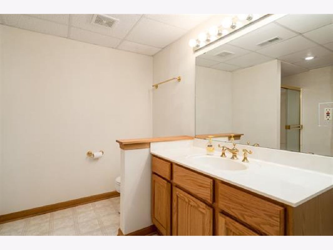
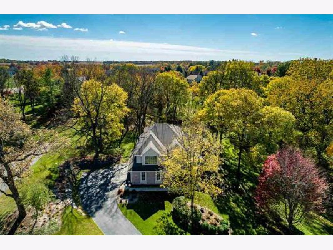
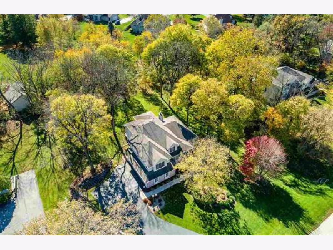
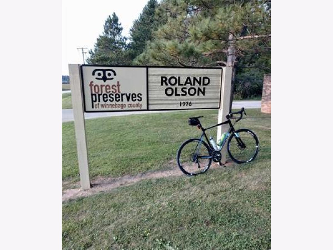
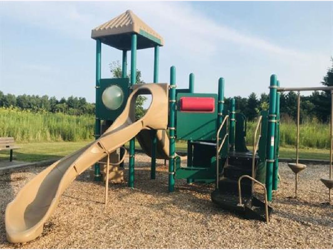
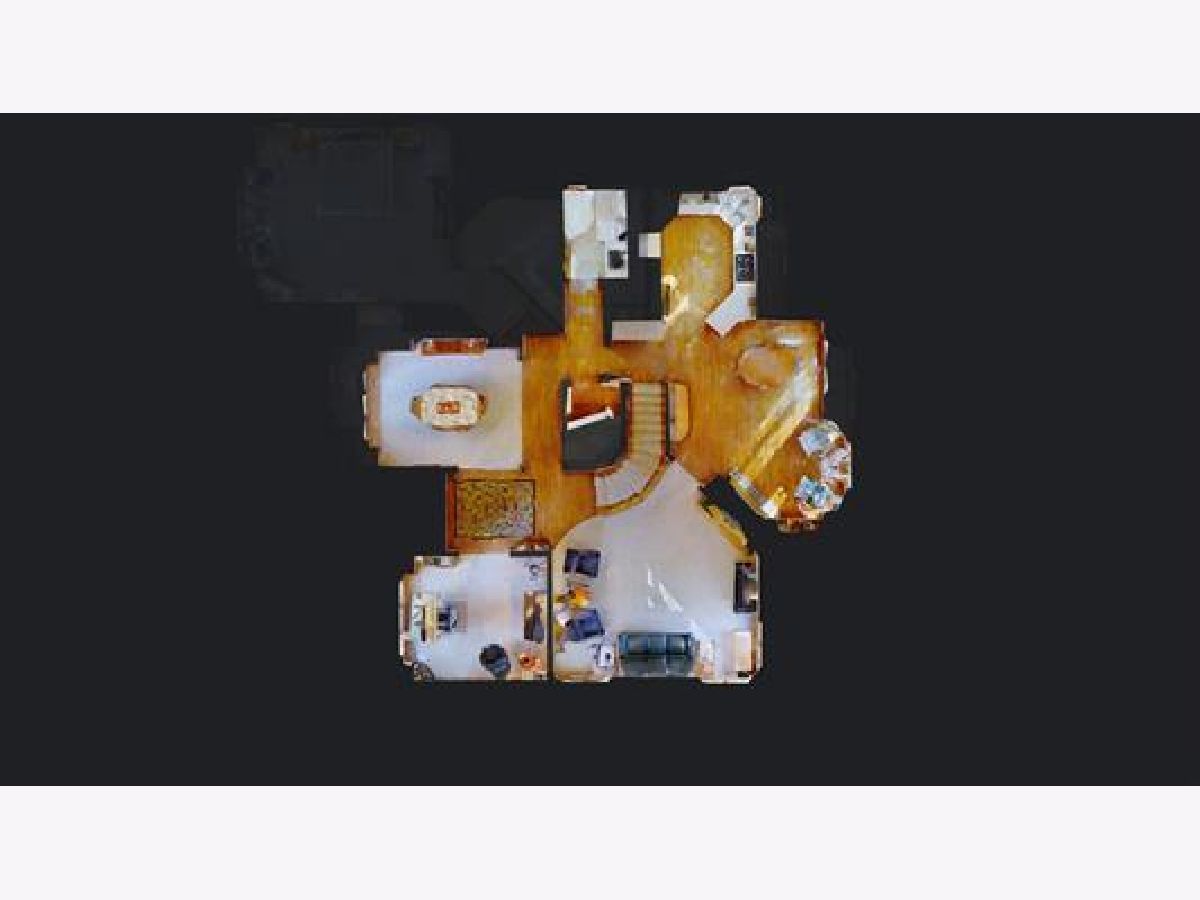
Room Specifics
Total Bedrooms: 4
Bedrooms Above Ground: 4
Bedrooms Below Ground: 0
Dimensions: —
Floor Type: —
Dimensions: —
Floor Type: —
Dimensions: —
Floor Type: —
Full Bathrooms: 7
Bathroom Amenities: Whirlpool,Separate Shower,Double Sink
Bathroom in Basement: 1
Rooms: Recreation Room,Other Room
Basement Description: Finished,8 ft + pour,Rec/Family Area,Storage Space
Other Specifics
| 3.5 | |
| — | |
| Asphalt | |
| Deck, Patio | |
| Landscaped,Wooded,Mature Trees | |
| 180X150X187.99X185.58 | |
| — | |
| Full | |
| Hardwood Floors, First Floor Laundry, Built-in Features, Walk-In Closet(s), Ceilings - 9 Foot, Coffered Ceiling(s), Open Floorplan, Some Window Treatmnt, Granite Counters, Separate Dining Room | |
| Microwave, Dishwasher, Refrigerator, Washer, Dryer, Disposal, Built-In Oven, Water Softener Owned, Gas Cooktop, Gas Oven | |
| Not in DB | |
| Park, Horse-Riding Trails, Street Paved | |
| — | |
| — | |
| Double Sided, Gas Log, Gas Starter |
Tax History
| Year | Property Taxes |
|---|---|
| 2020 | $9,141 |
Contact Agent
Nearby Similar Homes
Nearby Sold Comparables
Contact Agent
Listing Provided By
Century 21 Affiliated


