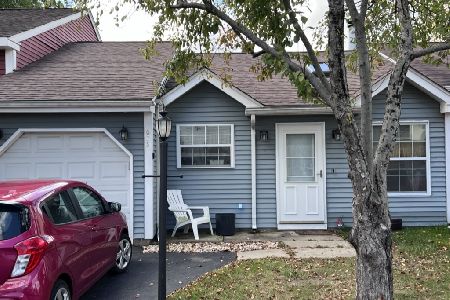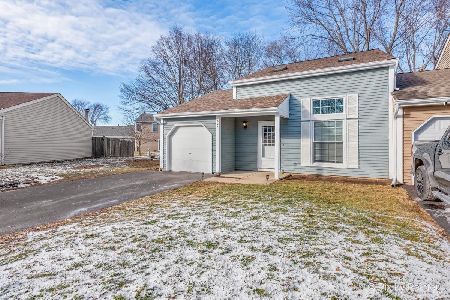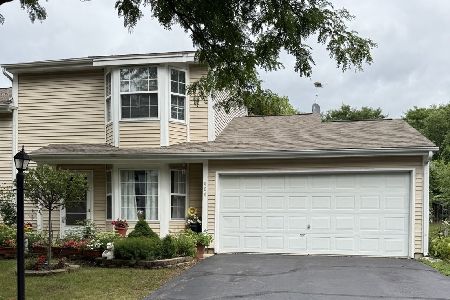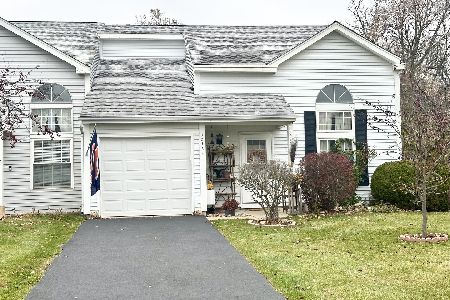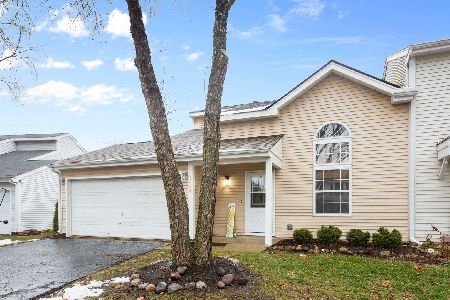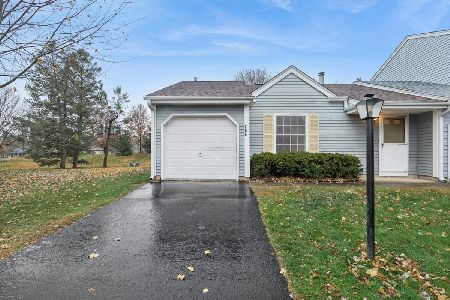754 Brittany Lane, Island Lake, Illinois 60042
$225,000
|
Sold
|
|
| Status: | Closed |
| Sqft: | 1,100 |
| Cost/Sqft: | $205 |
| Beds: | 2 |
| Baths: | 2 |
| Year Built: | 1985 |
| Property Taxes: | $3,607 |
| Days On Market: | 416 |
| Lot Size: | 0,00 |
Description
Desirable townhome in the Nantucket community! The main floor offers a Ranch style living. First floor features include a kitchen with Corian counter tops & all appliances included, dining room with a cozy wood burning fire place, spacious living room, laundry with full size washer & dryer, and a bedroom with a walk in closet & full bathroom. 2nd floor includes large master bedroom w/ fireplace and full master bathroom. There is also another room on 2nd floor which can be used as a den, office, or storage room. Recent updates include a new roof, furnace, and A/C. Back yard has a large brick paver patio and a fenced yard. Low HOA dues makes this a very affordable home. This is a must see, call to schedule your tour today!
Property Specifics
| Condos/Townhomes | |
| 2 | |
| — | |
| 1985 | |
| — | |
| 2 STORY | |
| No | |
| — |
| — | |
| Nantucket Village | |
| 65 / Monthly | |
| — | |
| — | |
| — | |
| 12219038 | |
| 1520154060 |
Nearby Schools
| NAME: | DISTRICT: | DISTANCE: | |
|---|---|---|---|
|
Grade School
Cotton Creek School |
118 | — | |
|
Middle School
Wauconda Middle School |
118 | Not in DB | |
|
High School
Wauconda Community High School |
118 | Not in DB | |
Property History
| DATE: | EVENT: | PRICE: | SOURCE: |
|---|---|---|---|
| 13 Apr, 2012 | Sold | $65,000 | MRED MLS |
| 24 Feb, 2012 | Under contract | $71,000 | MRED MLS |
| — | Last price change | $75,000 | MRED MLS |
| 12 Dec, 2011 | Listed for sale | $75,000 | MRED MLS |
| 9 Jul, 2018 | Sold | $125,000 | MRED MLS |
| 1 Jun, 2018 | Under contract | $128,500 | MRED MLS |
| 15 May, 2018 | Listed for sale | $128,500 | MRED MLS |
| 10 Jan, 2025 | Sold | $225,000 | MRED MLS |
| 8 Dec, 2024 | Under contract | $225,000 | MRED MLS |
| 2 Dec, 2024 | Listed for sale | $225,000 | MRED MLS |
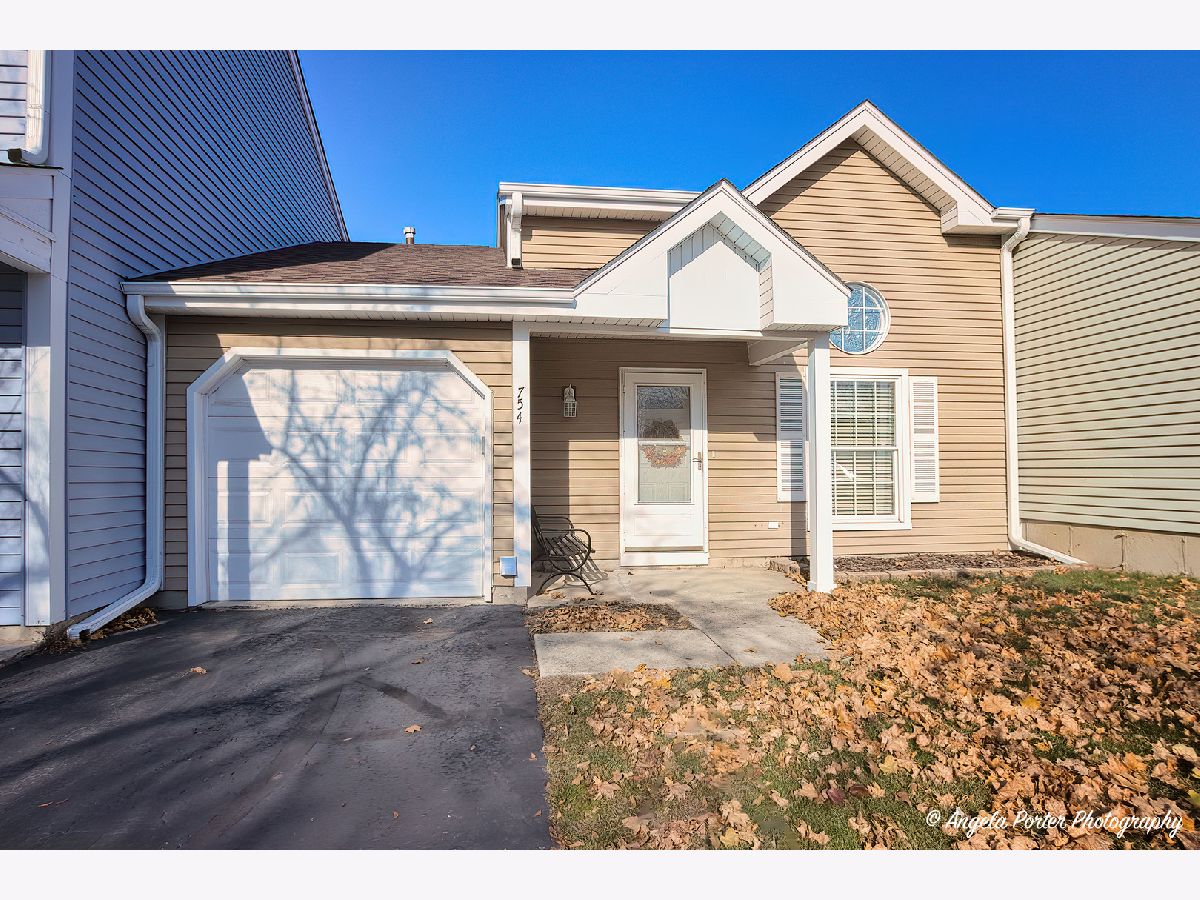




















Room Specifics
Total Bedrooms: 2
Bedrooms Above Ground: 2
Bedrooms Below Ground: 0
Dimensions: —
Floor Type: —
Full Bathrooms: 2
Bathroom Amenities: —
Bathroom in Basement: 0
Rooms: —
Basement Description: None
Other Specifics
| 1 | |
| — | |
| Asphalt | |
| — | |
| — | |
| 30X75 | |
| — | |
| — | |
| — | |
| — | |
| Not in DB | |
| — | |
| — | |
| — | |
| — |
Tax History
| Year | Property Taxes |
|---|---|
| 2012 | $3,034 |
| 2018 | $2,298 |
| 2025 | $3,607 |
Contact Agent
Nearby Similar Homes
Nearby Sold Comparables
Contact Agent
Listing Provided By
RE/MAX Plaza

