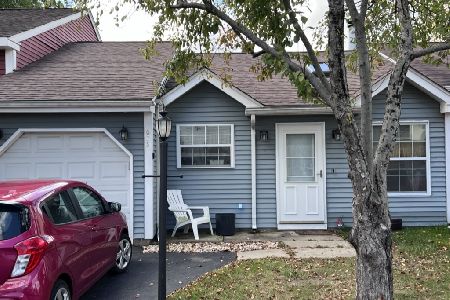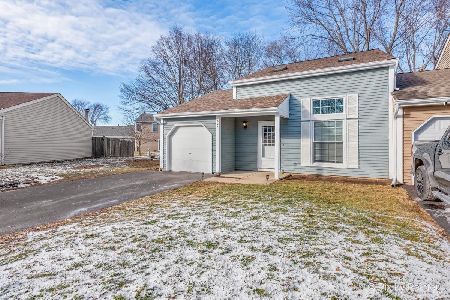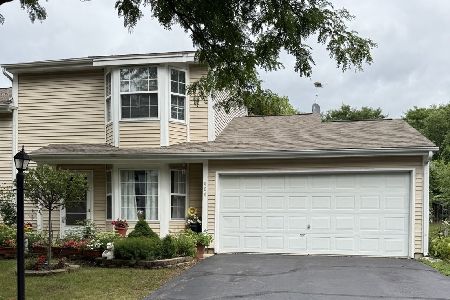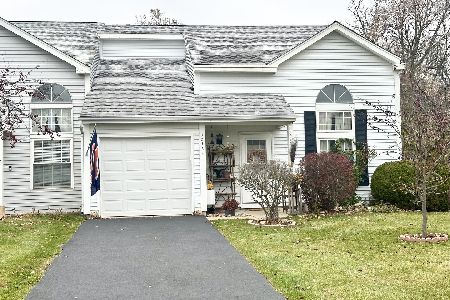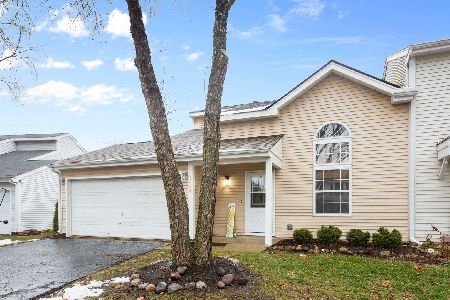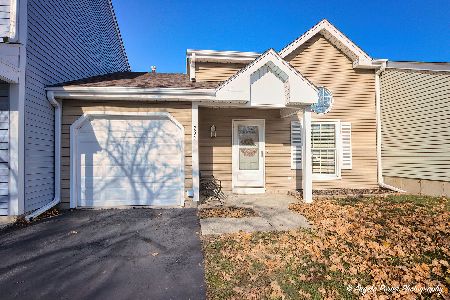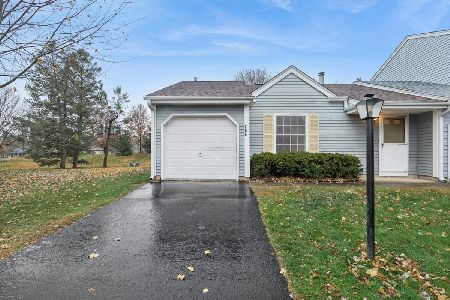754 Brittany Lane, Island Lake, Illinois 60042
$125,000
|
Sold
|
|
| Status: | Closed |
| Sqft: | 1,100 |
| Cost/Sqft: | $117 |
| Beds: | 2 |
| Baths: | 2 |
| Year Built: | 1985 |
| Property Taxes: | $2,298 |
| Days On Market: | 2809 |
| Lot Size: | 0,00 |
Description
Lots of natural light shines through into this great 2 bedroom + den, 2 full bath home. First floor bedroom has brand new carpet and walk in closet. Kitchen with quartz counter tops, patio door with enclosed blinds that leads out onto new large brick patio and fenced yard. New bamboo floors in living room and fireplace in dining room. 2nd floor includes large master bedroom w/ fireplace and full master bathroom. There is also another room on 2nd fl which can be used as a den or storage room. Well maintained and updated home. Low taxes/dues make this a very affordable home. This is a must see!
Property Specifics
| Condos/Townhomes | |
| 2 | |
| — | |
| 1985 | |
| None | |
| 2 STORY | |
| No | |
| — |
| Mc Henry | |
| Nantucket Village | |
| 60 / Monthly | |
| Lawn Care,Snow Removal | |
| Public | |
| Public Sewer | |
| 09950359 | |
| 1520154060 |
Nearby Schools
| NAME: | DISTRICT: | DISTANCE: | |
|---|---|---|---|
|
Grade School
Wauconda Elementary School |
118 | — | |
|
Middle School
Wauconda Middle School |
118 | Not in DB | |
|
High School
Wauconda Community High School |
118 | Not in DB | |
Property History
| DATE: | EVENT: | PRICE: | SOURCE: |
|---|---|---|---|
| 13 Apr, 2012 | Sold | $65,000 | MRED MLS |
| 24 Feb, 2012 | Under contract | $71,000 | MRED MLS |
| — | Last price change | $75,000 | MRED MLS |
| 12 Dec, 2011 | Listed for sale | $75,000 | MRED MLS |
| 9 Jul, 2018 | Sold | $125,000 | MRED MLS |
| 1 Jun, 2018 | Under contract | $128,500 | MRED MLS |
| 15 May, 2018 | Listed for sale | $128,500 | MRED MLS |
| 10 Jan, 2025 | Sold | $225,000 | MRED MLS |
| 8 Dec, 2024 | Under contract | $225,000 | MRED MLS |
| 2 Dec, 2024 | Listed for sale | $225,000 | MRED MLS |
Room Specifics
Total Bedrooms: 2
Bedrooms Above Ground: 2
Bedrooms Below Ground: 0
Dimensions: —
Floor Type: Carpet
Full Bathrooms: 2
Bathroom Amenities: —
Bathroom in Basement: —
Rooms: Den
Basement Description: None
Other Specifics
| 1 | |
| Concrete Perimeter | |
| Asphalt | |
| Patio | |
| Common Grounds | |
| 30X75 | |
| — | |
| Full | |
| Vaulted/Cathedral Ceilings, Skylight(s), First Floor Bedroom, First Floor Laundry, First Floor Full Bath, Laundry Hook-Up in Unit | |
| Range, Dishwasher, Refrigerator | |
| Not in DB | |
| — | |
| — | |
| Park | |
| — |
Tax History
| Year | Property Taxes |
|---|---|
| 2012 | $3,034 |
| 2018 | $2,298 |
| 2025 | $3,607 |
Contact Agent
Nearby Similar Homes
Nearby Sold Comparables
Contact Agent
Listing Provided By
Coldwell Banker Residential

