754 Revere Road, Glen Ellyn, Illinois 60137
$1,275,000
|
Sold
|
|
| Status: | Closed |
| Sqft: | 3,431 |
| Cost/Sqft: | $364 |
| Beds: | 4 |
| Baths: | 4 |
| Year Built: | 1951 |
| Property Taxes: | $20,709 |
| Days On Market: | 491 |
| Lot Size: | 0,39 |
Description
The opportunity you have been waiting for! This all-brick sprawling luxury ranch is located in the picturesque Revere Rd neighborhood. Upon entering you can't help to notice the attention to detail in this 3431 sq ft home. A southern exposure, walls of windows and skylights offer an abundance of natural light. Award winning Drury Design kitchen is truly a stand-out offering custom cabinetry, a generous eating area, abundant cabinet and counter space, a Wolf gas range, Subzero refrigerator, and Bosch dishwasher. In this kitchen you will find a wet bar area with a wine fridge to make entertaining a pleasure. Easy access to the outdoors to grill off the kitchen and enjoy the patio and deck. The oversized dining room flows off the kitchen and opens to the exquisite living room with a fireplace. The family room opens to the kitchen as well. It is an outstanding gathering place for family and friends that includes a stone fireplace, built-in bookcases, and spectacular millwork. The primary bedroom is bright with southern exposure, closet space and ensuite full bath with separate tub and shower. A large meandering wing of the home has three bedrooms and a flex room for an office or workout room. The exterior is professionally landscaped with multiple blue stone patios, a front walk, and the backyard is fenced in with a shed. The 2.5 garage is heated with epoxy flooring and pulldown stairs to an extra storage space. Many updates, such as new roof, gutters, leaf guards, 75-gallon hot water tank and much more. It's not just a home it's a lifestyle! Make this home where your next chapter begins!
Property Specifics
| Single Family | |
| — | |
| — | |
| 1951 | |
| — | |
| — | |
| No | |
| 0.39 |
| — | |
| — | |
| 0 / Not Applicable | |
| — | |
| — | |
| — | |
| 12150255 | |
| 0514224012 |
Nearby Schools
| NAME: | DISTRICT: | DISTANCE: | |
|---|---|---|---|
|
Grade School
Ben Franklin Elementary School |
41 | — | |
|
Middle School
Hadley Junior High School |
41 | Not in DB | |
|
High School
Glenbard West High School |
87 | Not in DB | |
Property History
| DATE: | EVENT: | PRICE: | SOURCE: |
|---|---|---|---|
| 21 Oct, 2015 | Sold | $935,000 | MRED MLS |
| 27 Jul, 2015 | Under contract | $950,000 | MRED MLS |
| — | Last price change | $975,000 | MRED MLS |
| 1 Jun, 2015 | Listed for sale | $975,000 | MRED MLS |
| 7 Jun, 2019 | Sold | $750,000 | MRED MLS |
| 19 May, 2019 | Under contract | $750,000 | MRED MLS |
| 15 May, 2019 | Listed for sale | $750,000 | MRED MLS |
| 11 Nov, 2024 | Sold | $1,275,000 | MRED MLS |
| 17 Sep, 2024 | Under contract | $1,250,000 | MRED MLS |
| 12 Sep, 2024 | Listed for sale | $1,250,000 | MRED MLS |
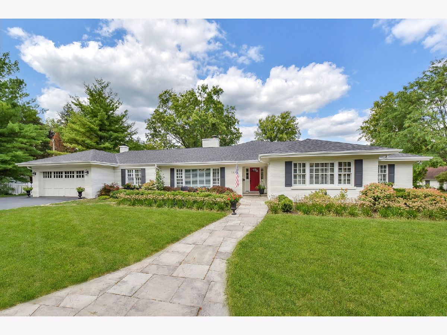





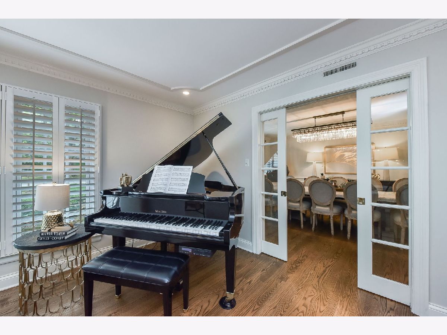

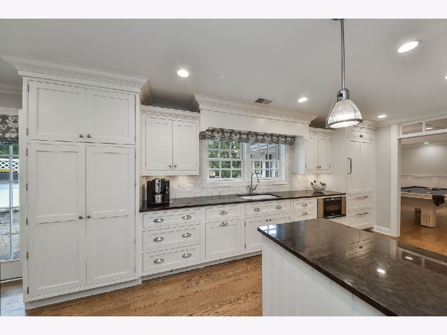
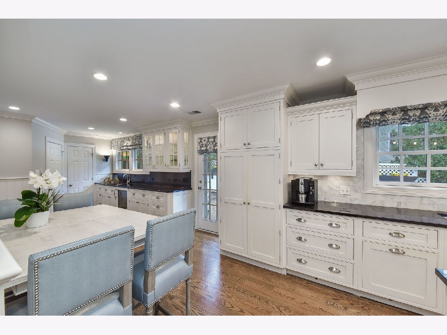



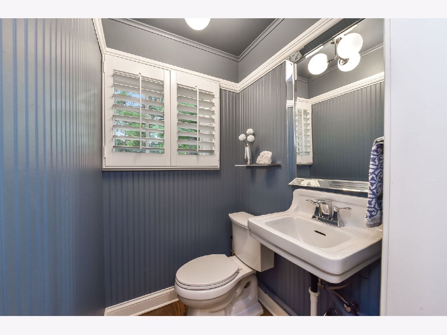

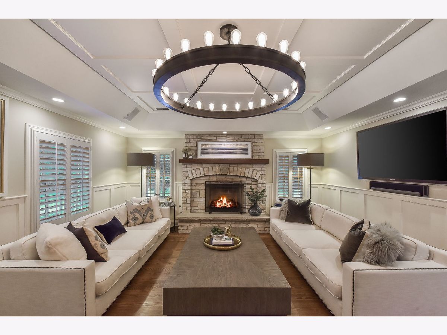
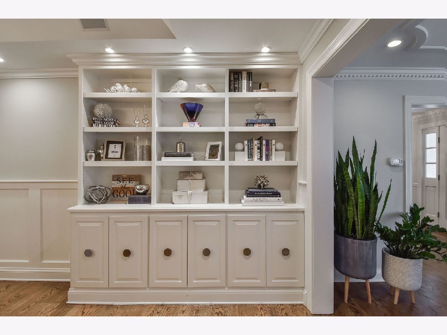
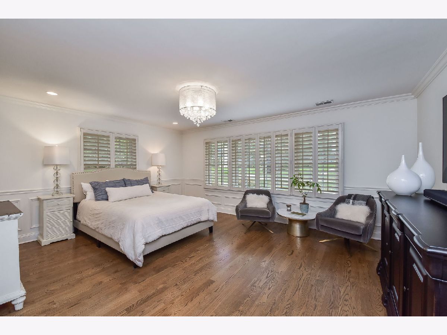
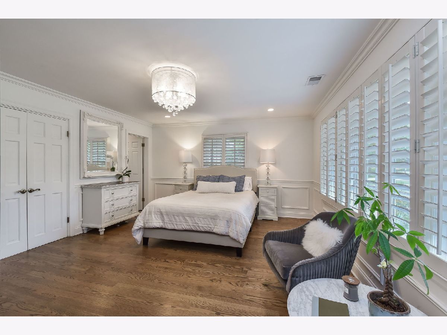
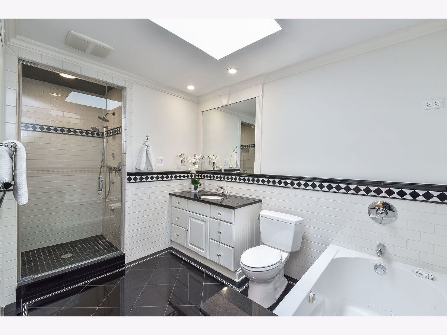
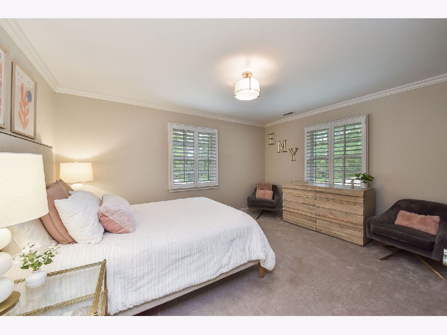
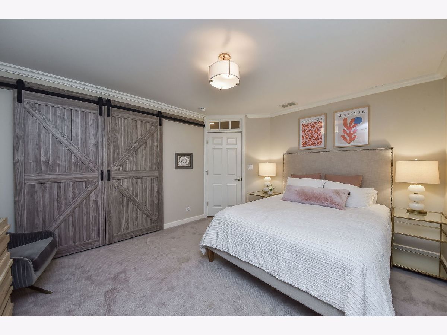
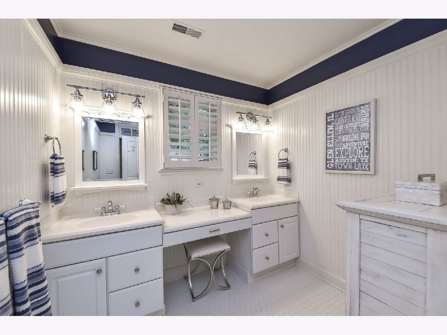
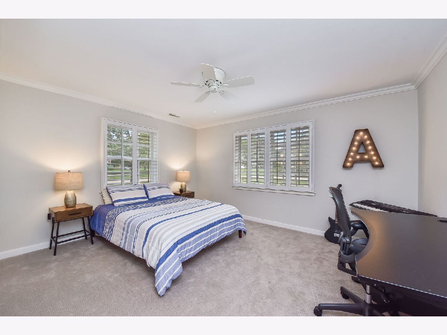
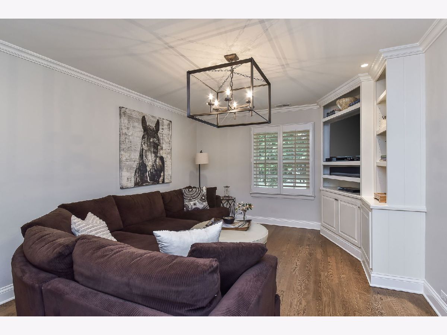
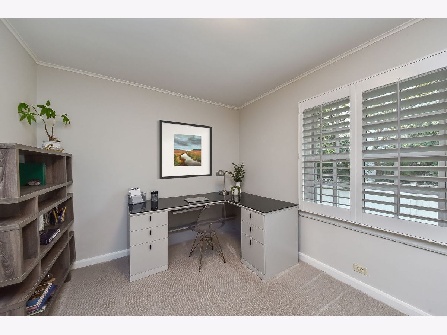
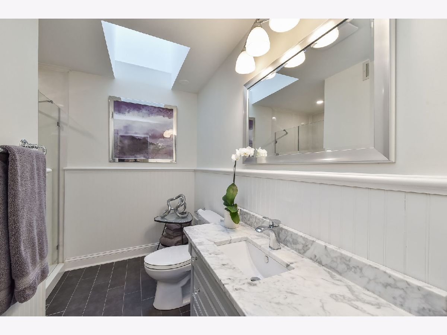
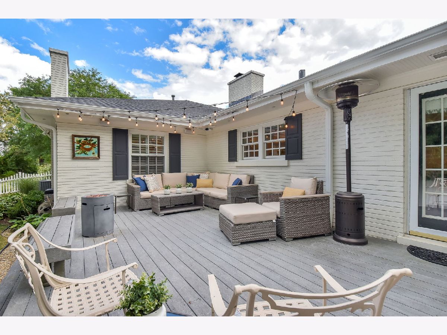
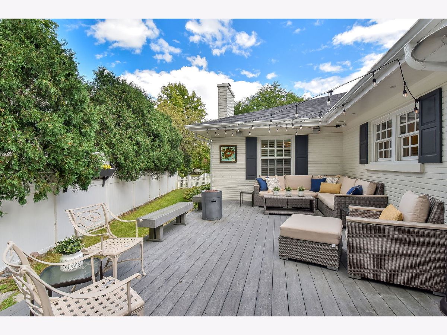
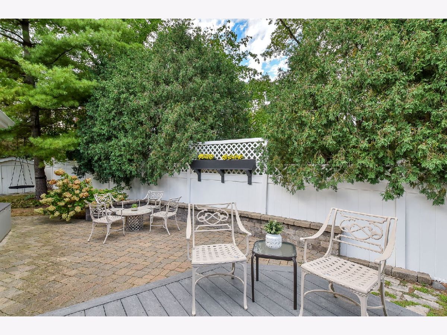
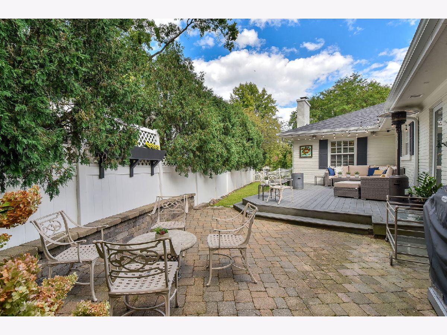
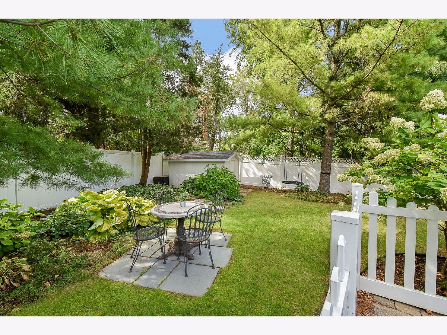
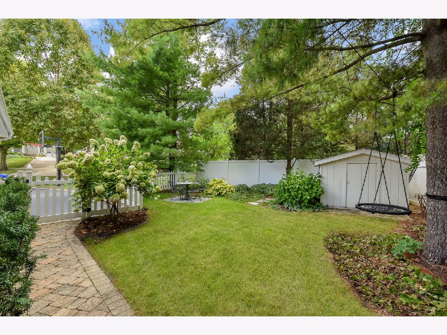
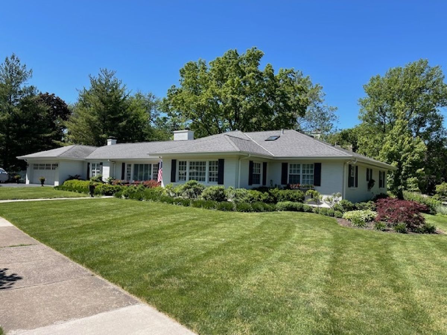
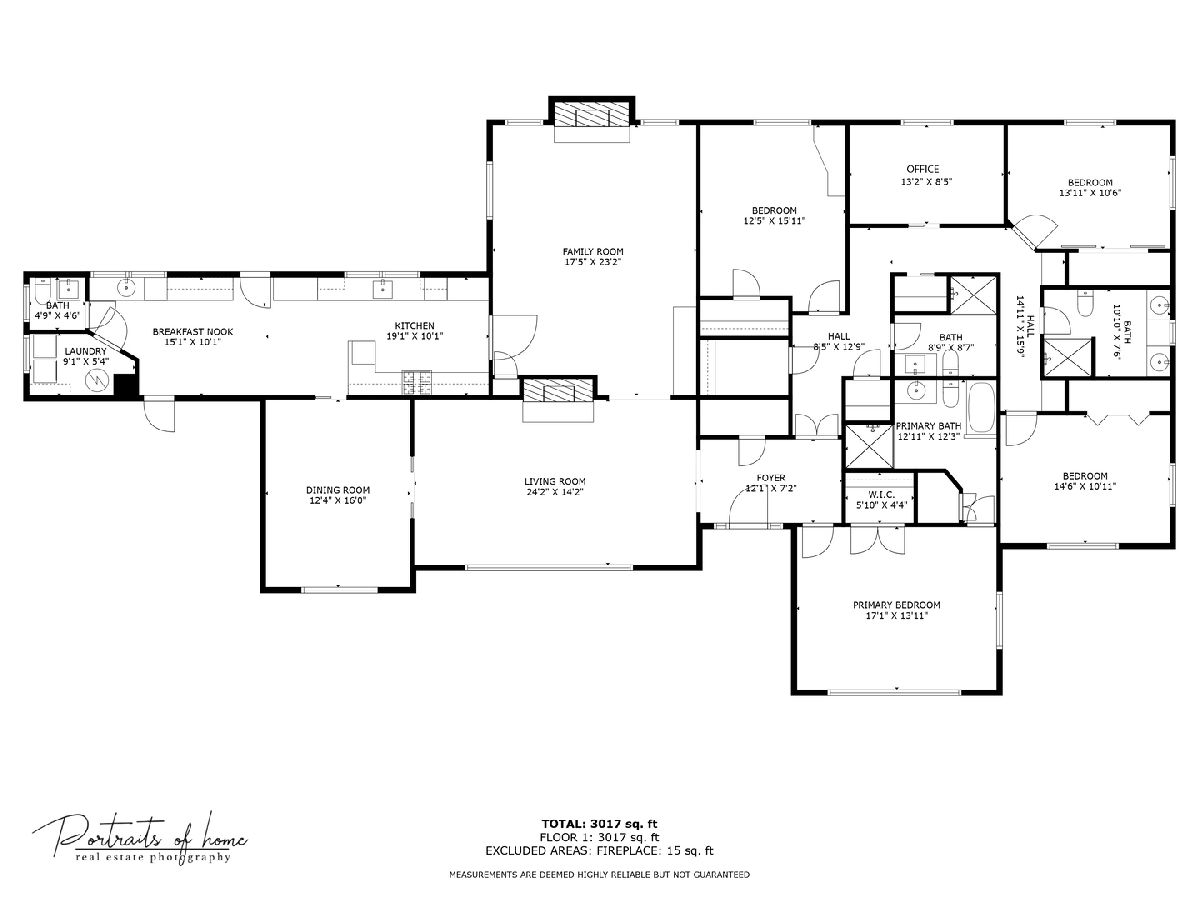
Room Specifics
Total Bedrooms: 4
Bedrooms Above Ground: 4
Bedrooms Below Ground: 0
Dimensions: —
Floor Type: —
Dimensions: —
Floor Type: —
Dimensions: —
Floor Type: —
Full Bathrooms: 4
Bathroom Amenities: Whirlpool,Separate Shower
Bathroom in Basement: 0
Rooms: —
Basement Description: Slab
Other Specifics
| 2 | |
| — | |
| Asphalt | |
| — | |
| — | |
| 60X157X116X177 | |
| Pull Down Stair | |
| — | |
| — | |
| — | |
| Not in DB | |
| — | |
| — | |
| — | |
| — |
Tax History
| Year | Property Taxes |
|---|---|
| 2015 | $17,474 |
| 2019 | $21,336 |
| 2024 | $20,709 |
Contact Agent
Nearby Similar Homes
Nearby Sold Comparables
Contact Agent
Listing Provided By
@properties Christie's International Real Estate







