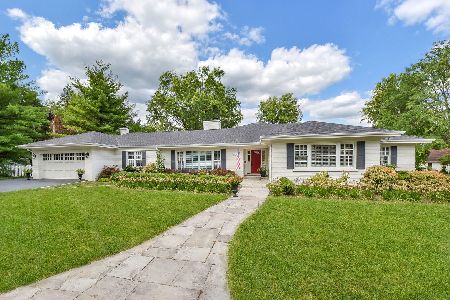754 Revere Road, Glen Ellyn, Illinois 60137
$935,000
|
Sold
|
|
| Status: | Closed |
| Sqft: | 3,431 |
| Cost/Sqft: | $277 |
| Beds: | 4 |
| Baths: | 4 |
| Year Built: | 1951 |
| Property Taxes: | $17,474 |
| Days On Market: | 3882 |
| Lot Size: | 0,38 |
Description
No expense spared in this gracious brick ranch on sought after Revere Road. Meticulously updated/expanded incl fabulous award winning Drury Design Kitchen, fam rm w/natural stone FP & coffered tray ceiling. Master suite w/gorgeous marble bath. Grand liv & din Rms. Large private lot, beautiful moldings & hdwd floors, private deck & paver patio, 3.5 upscale baths, top of the line Pella windows. Exceptional in every way
Property Specifics
| Single Family | |
| — | |
| Ranch | |
| 1951 | |
| None | |
| — | |
| No | |
| 0.38 |
| Du Page | |
| — | |
| 0 / Not Applicable | |
| None | |
| Lake Michigan | |
| Public Sewer | |
| 08938891 | |
| 0514224012 |
Nearby Schools
| NAME: | DISTRICT: | DISTANCE: | |
|---|---|---|---|
|
Grade School
Ben Franklin Elementary School |
41 | — | |
|
Middle School
Hadley Junior High School |
41 | Not in DB | |
|
High School
Glenbard West High School |
87 | Not in DB | |
Property History
| DATE: | EVENT: | PRICE: | SOURCE: |
|---|---|---|---|
| 21 Oct, 2015 | Sold | $935,000 | MRED MLS |
| 27 Jul, 2015 | Under contract | $950,000 | MRED MLS |
| — | Last price change | $975,000 | MRED MLS |
| 1 Jun, 2015 | Listed for sale | $975,000 | MRED MLS |
| 7 Jun, 2019 | Sold | $750,000 | MRED MLS |
| 19 May, 2019 | Under contract | $750,000 | MRED MLS |
| 15 May, 2019 | Listed for sale | $750,000 | MRED MLS |
| 11 Nov, 2024 | Sold | $1,275,000 | MRED MLS |
| 17 Sep, 2024 | Under contract | $1,250,000 | MRED MLS |
| 12 Sep, 2024 | Listed for sale | $1,250,000 | MRED MLS |
Room Specifics
Total Bedrooms: 4
Bedrooms Above Ground: 4
Bedrooms Below Ground: 0
Dimensions: —
Floor Type: Hardwood
Dimensions: —
Floor Type: Carpet
Dimensions: —
Floor Type: Carpet
Full Bathrooms: 4
Bathroom Amenities: Whirlpool,Separate Shower,Double Shower
Bathroom in Basement: 0
Rooms: Breakfast Room,Den,Foyer
Basement Description: Slab
Other Specifics
| 2 | |
| Concrete Perimeter | |
| Asphalt | |
| Deck, Brick Paver Patio, Storms/Screens | |
| Corner Lot,Fenced Yard,Landscaped | |
| 60X157X116X177 | |
| Pull Down Stair | |
| Full | |
| Skylight(s), Bar-Wet, Hardwood Floors, First Floor Bedroom, First Floor Laundry, First Floor Full Bath | |
| Range, Microwave, Dishwasher, High End Refrigerator, Bar Fridge, Freezer, Washer, Dryer, Disposal, Stainless Steel Appliance(s), Wine Refrigerator | |
| Not in DB | |
| Sidewalks, Street Lights, Street Paved | |
| — | |
| — | |
| Wood Burning, Gas Log, Gas Starter |
Tax History
| Year | Property Taxes |
|---|---|
| 2015 | $17,474 |
| 2019 | $21,336 |
| 2024 | $20,709 |
Contact Agent
Nearby Similar Homes
Nearby Sold Comparables
Contact Agent
Listing Provided By
Keller Williams Premiere Properties








