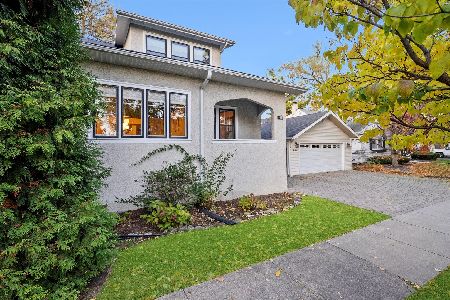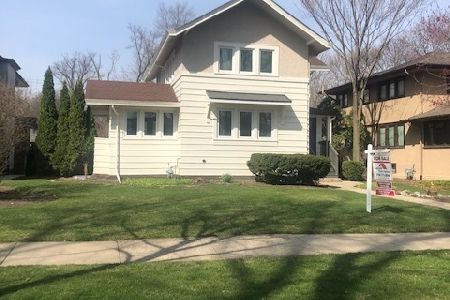754 William Street, River Forest, Illinois 60305
$670,000
|
Sold
|
|
| Status: | Closed |
| Sqft: | 2,064 |
| Cost/Sqft: | $334 |
| Beds: | 3 |
| Baths: | 3 |
| Year Built: | 1914 |
| Property Taxes: | $15,553 |
| Days On Market: | 2423 |
| Lot Size: | 0,20 |
Description
Admired by neighbors and passers-by for years, featured on the Oak Park River Forest House Walk in 2017, this graceful Prairie style home on historic William Street is a shining example of thoughtful restoration & attention to detail. Note the generous room sizes, bands of windows & open flow on the first floor. Large kitchen/family room addition boasts a butler's pantry & cathedral ceiling, skylights & french doors opening to a beautiful backyard retreat. Designed and landscaped for privacy, it's easy to forget you are mere blocks from it all: award-winning District 90 schools, Metra, CTA & downtown Oak Park. Feature Sheet & Floor Plan available, highlights include replacement windows throughout (except the original art glass windows) and a 1950's diner-style basement rec room & full bath. Separate exterior access and basement bath makes this space ideal for a home office. Check out the 3D Virtual tour then come see for yourself, this one is special!
Property Specifics
| Single Family | |
| — | |
| Prairie | |
| 1914 | |
| Full | |
| — | |
| No | |
| 0.2 |
| Cook | |
| — | |
| 0 / Not Applicable | |
| None | |
| Lake Michigan,Public | |
| Public Sewer, Overhead Sewers | |
| 10401493 | |
| 15122020140000 |
Nearby Schools
| NAME: | DISTRICT: | DISTANCE: | |
|---|---|---|---|
|
Grade School
Lincoln Elementary School |
90 | — | |
|
Middle School
Roosevelt School |
90 | Not in DB | |
|
High School
Oak Park & River Forest High Sch |
200 | Not in DB | |
Property History
| DATE: | EVENT: | PRICE: | SOURCE: |
|---|---|---|---|
| 11 Sep, 2008 | Sold | $655,000 | MRED MLS |
| 25 Jun, 2008 | Under contract | $669,900 | MRED MLS |
| — | Last price change | $699,900 | MRED MLS |
| 14 May, 2008 | Listed for sale | $729,900 | MRED MLS |
| 21 Aug, 2019 | Sold | $670,000 | MRED MLS |
| 20 Jun, 2019 | Under contract | $690,000 | MRED MLS |
| 3 Jun, 2019 | Listed for sale | $690,000 | MRED MLS |
Room Specifics
Total Bedrooms: 3
Bedrooms Above Ground: 3
Bedrooms Below Ground: 0
Dimensions: —
Floor Type: Hardwood
Dimensions: —
Floor Type: Hardwood
Full Bathrooms: 3
Bathroom Amenities: —
Bathroom in Basement: 1
Rooms: Heated Sun Room,Foyer,Recreation Room,Pantry,Storage
Basement Description: Partially Finished
Other Specifics
| 2 | |
| — | |
| — | |
| Deck, Brick Paver Patio | |
| Corner Lot,Fenced Yard,Landscaped | |
| 50X177 | |
| — | |
| None | |
| Vaulted/Cathedral Ceilings, Skylight(s), Bar-Dry, Hardwood Floors, Built-in Features | |
| Double Oven, Microwave, Dishwasher, Refrigerator, Washer, Dryer | |
| Not in DB | |
| — | |
| — | |
| — | |
| Wood Burning |
Tax History
| Year | Property Taxes |
|---|---|
| 2008 | $9,820 |
| 2019 | $15,553 |
Contact Agent
Nearby Similar Homes
Nearby Sold Comparables
Contact Agent
Listing Provided By
Berkshire Hathaway HomeServices KoenigRubloff










