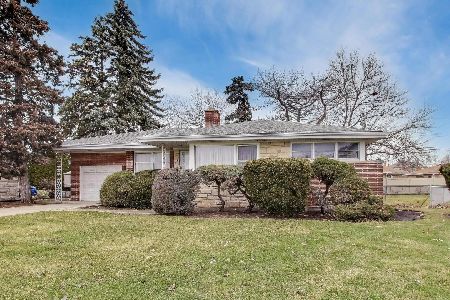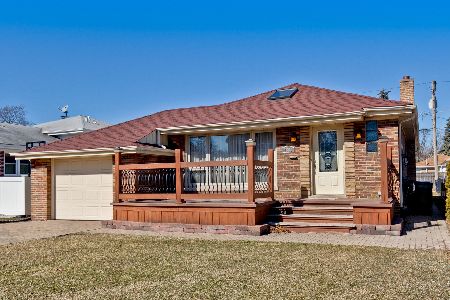7542 Palatine Avenue, Norwood Park, Chicago, Illinois 60631
$347,000
|
Sold
|
|
| Status: | Closed |
| Sqft: | 2,440 |
| Cost/Sqft: | $143 |
| Beds: | 4 |
| Baths: | 3 |
| Year Built: | 1951 |
| Property Taxes: | $5,102 |
| Days On Market: | 3480 |
| Lot Size: | 0,00 |
Description
Spacious 5 bed/3 bath home on an oversized lot with side drive & brick garage. Home has hardwood floors throughout the main level with an oak staircase to the second floor. Each floor has a full bath. Main level bath with a Jacuzzi tub. Full finished basement with huge family room, bedroom, mechanical/storage room, laundry room & work room. Other notable features include brand new electrical panel, professional paint, thermopane windows, gas forced heat & central air, privacy fence with gate, newer garage door & opener, Park's flood control system. Would be good owner occupied or for investment. Great location. Very convenient to the expressway, Edison Park Metra, Olympia Park, Resurrection, and much more. And just a short walk to Edison Park Elementary, which garners the highest possible, Level 1+ rating. Don' t miss a great opportunity!
Property Specifics
| Single Family | |
| — | |
| — | |
| 1951 | |
| Full | |
| — | |
| No | |
| — |
| Cook | |
| — | |
| 0 / Not Applicable | |
| None | |
| Public | |
| Public Sewer | |
| 09285179 | |
| 12012010380000 |
Nearby Schools
| NAME: | DISTRICT: | DISTANCE: | |
|---|---|---|---|
|
Grade School
Edison Park Elementary School |
299 | — | |
Property History
| DATE: | EVENT: | PRICE: | SOURCE: |
|---|---|---|---|
| 26 Sep, 2016 | Sold | $347,000 | MRED MLS |
| 9 Aug, 2016 | Under contract | $349,900 | MRED MLS |
| — | Last price change | $359,900 | MRED MLS |
| 13 Jul, 2016 | Listed for sale | $359,900 | MRED MLS |
Room Specifics
Total Bedrooms: 5
Bedrooms Above Ground: 4
Bedrooms Below Ground: 1
Dimensions: —
Floor Type: Carpet
Dimensions: —
Floor Type: Hardwood
Dimensions: —
Floor Type: Hardwood
Dimensions: —
Floor Type: —
Full Bathrooms: 3
Bathroom Amenities: —
Bathroom in Basement: 1
Rooms: Bedroom 5,Storage,Utility Room-Lower Level
Basement Description: Finished
Other Specifics
| 2 | |
| — | |
| Concrete,Side Drive | |
| — | |
| — | |
| 37.5 X 130 | |
| — | |
| None | |
| Hardwood Floors | |
| Range, Microwave, Dishwasher, Refrigerator, Washer, Dryer | |
| Not in DB | |
| — | |
| — | |
| — | |
| — |
Tax History
| Year | Property Taxes |
|---|---|
| 2016 | $5,102 |
Contact Agent
Nearby Similar Homes
Nearby Sold Comparables
Contact Agent
Listing Provided By
Dream Town Realty










