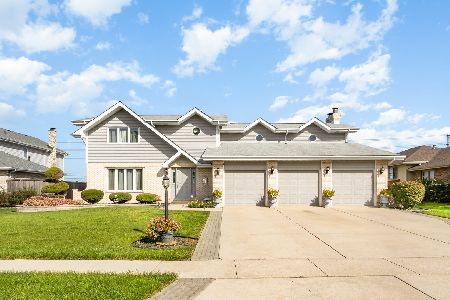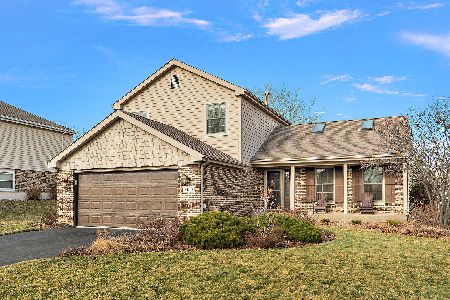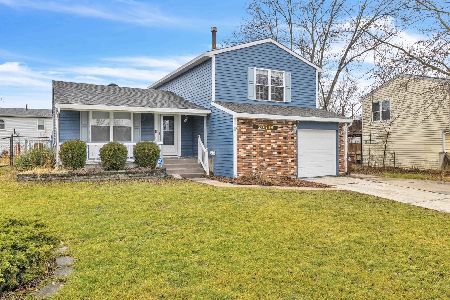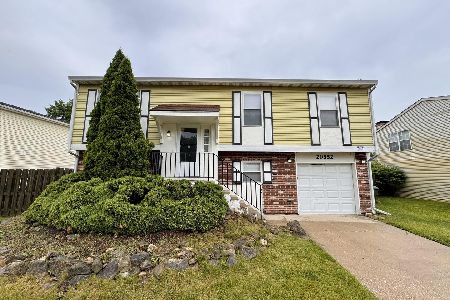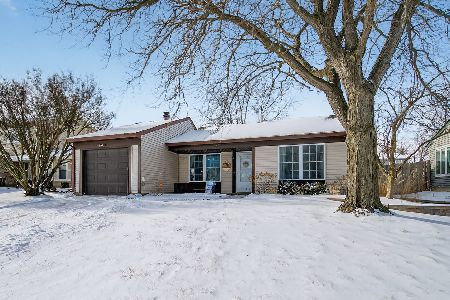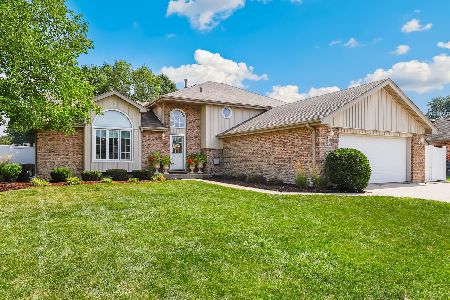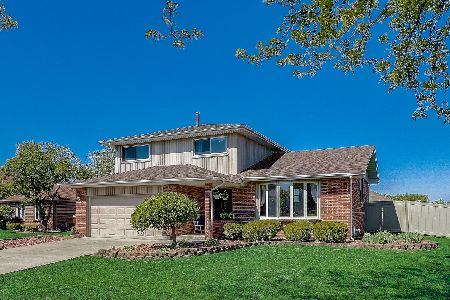7548 Windmill Drive, Frankfort, Illinois 60423
$200,000
|
Sold
|
|
| Status: | Closed |
| Sqft: | 2,227 |
| Cost/Sqft: | $108 |
| Beds: | 4 |
| Baths: | 2 |
| Year Built: | 1989 |
| Property Taxes: | $6,868 |
| Days On Market: | 4026 |
| Lot Size: | 0,30 |
Description
This is a spacious home with four bedrooms, and a finished sub-basement. Vaulted ceilings in living, dining and kitchen add to the open feeling. Family room has crown molding, built in shelving and desk. Sub-basement is finished as well. Two fireplaces. An in-ground pool, gazebo, sprinkler system and privacy fence complete the amenities.
Property Specifics
| Single Family | |
| — | |
| Tri-Level | |
| 1989 | |
| Partial | |
| — | |
| No | |
| 0.3 |
| Will | |
| — | |
| 0 / Not Applicable | |
| None | |
| Public | |
| Public Sewer | |
| 08817755 | |
| 1909134010020000 |
Property History
| DATE: | EVENT: | PRICE: | SOURCE: |
|---|---|---|---|
| 10 Feb, 2016 | Sold | $200,000 | MRED MLS |
| 13 Feb, 2015 | Under contract | $239,900 | MRED MLS |
| — | Last price change | $139,900 | MRED MLS |
| 16 Jan, 2015 | Listed for sale | $239,900 | MRED MLS |
Room Specifics
Total Bedrooms: 4
Bedrooms Above Ground: 4
Bedrooms Below Ground: 0
Dimensions: —
Floor Type: Carpet
Dimensions: —
Floor Type: Carpet
Dimensions: —
Floor Type: Carpet
Full Bathrooms: 2
Bathroom Amenities: —
Bathroom in Basement: 0
Rooms: No additional rooms
Basement Description: Finished
Other Specifics
| 2 | |
| Concrete Perimeter | |
| Asphalt | |
| Patio, Gazebo, In Ground Pool | |
| Cul-De-Sac,Fenced Yard,Irregular Lot | |
| 110X150X11X25X139 | |
| Pull Down Stair | |
| — | |
| Vaulted/Cathedral Ceilings | |
| — | |
| Not in DB | |
| — | |
| — | |
| — | |
| — |
Tax History
| Year | Property Taxes |
|---|---|
| 2016 | $6,868 |
Contact Agent
Nearby Similar Homes
Nearby Sold Comparables
Contact Agent
Listing Provided By
HomeSmart Realty Group

