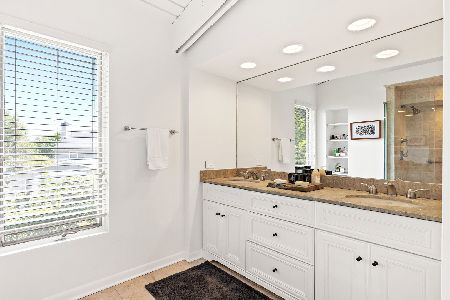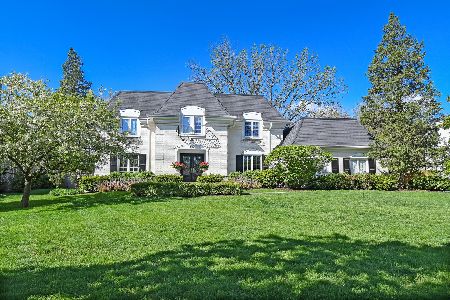755 7th Street, Hinsdale, Illinois 60521
$875,000
|
Sold
|
|
| Status: | Closed |
| Sqft: | 3,430 |
| Cost/Sqft: | $290 |
| Beds: | 3 |
| Baths: | 4 |
| Year Built: | 2014 |
| Property Taxes: | $22,301 |
| Days On Market: | 2419 |
| Lot Size: | 0,42 |
Description
This French Provincial home on a lush, just under a half acre lot, is absolute perfection. Upon entering through the custom double doors you'll be taken by the upscale elegance of the home. The gorgeous living room with its floor to ceiling windows and the grand dining room with its exquisite chandelier begin the tour. The butlers pantry leads out to a cozy courtyard perfect for reading the paper while having your morning coffee. A Chefs kitchen with Brookhaven cabinetry, professional appliances, large island, walk-in pantry and sunny breakfast area flow into the stunning wood-beamed family rm with a fireplace flanked by large windows and French doors to the patio. The 1st floor master bedroom suite is a dream with a lavish spa bath featuring marble countertop, large shower and a claw foot tub. A second bedroom suite, laundry room and exceptional sun room designed to bring the outdoors in round out the main floor. The 2nd floor is private with a large bedroom, bath and walk-in closet. Lovely fenced yard with pergola, patio & perennials
Property Specifics
| Single Family | |
| — | |
| — | |
| 2014 | |
| Full | |
| — | |
| No | |
| 0.42 |
| Cook | |
| — | |
| — / Not Applicable | |
| None | |
| Lake Michigan | |
| Public Sewer | |
| 10403023 | |
| 18073000220000 |
Nearby Schools
| NAME: | DISTRICT: | DISTANCE: | |
|---|---|---|---|
|
Grade School
Oak Elementary School |
181 | — | |
|
Middle School
Hinsdale Middle School |
181 | Not in DB | |
|
High School
Hinsdale Central High School |
86 | Not in DB | |
Property History
| DATE: | EVENT: | PRICE: | SOURCE: |
|---|---|---|---|
| 2 Apr, 2020 | Sold | $875,000 | MRED MLS |
| 18 Feb, 2020 | Under contract | $995,000 | MRED MLS |
| — | Last price change | $1,299,000 | MRED MLS |
| 4 Jun, 2019 | Listed for sale | $1,299,000 | MRED MLS |
Room Specifics
Total Bedrooms: 3
Bedrooms Above Ground: 3
Bedrooms Below Ground: 0
Dimensions: —
Floor Type: Carpet
Dimensions: —
Floor Type: Carpet
Full Bathrooms: 4
Bathroom Amenities: Separate Shower,Soaking Tub
Bathroom in Basement: 0
Rooms: Breakfast Room,Sitting Room,Foyer
Basement Description: Unfinished
Other Specifics
| 3 | |
| Concrete Perimeter | |
| Concrete | |
| Patio | |
| Corner Lot,Landscaped | |
| 0.4178 | |
| — | |
| Full | |
| Vaulted/Cathedral Ceilings, Hardwood Floors, First Floor Bedroom, First Floor Laundry, First Floor Full Bath, Walk-In Closet(s) | |
| Double Oven, Range, Microwave, Dishwasher, High End Refrigerator, Freezer, Washer, Dryer, Disposal, Stainless Steel Appliance(s), Built-In Oven, Range Hood | |
| Not in DB | |
| Street Paved | |
| — | |
| — | |
| Gas Starter |
Tax History
| Year | Property Taxes |
|---|---|
| 2020 | $22,301 |
Contact Agent
Nearby Similar Homes
Nearby Sold Comparables
Contact Agent
Listing Provided By
Coldwell Banker Residential











