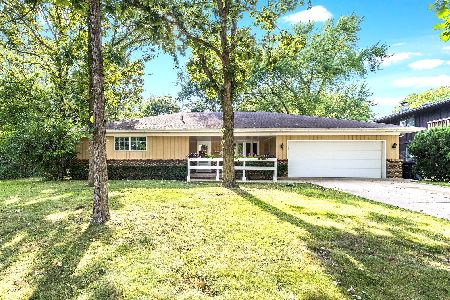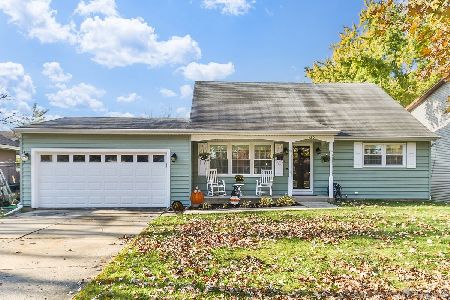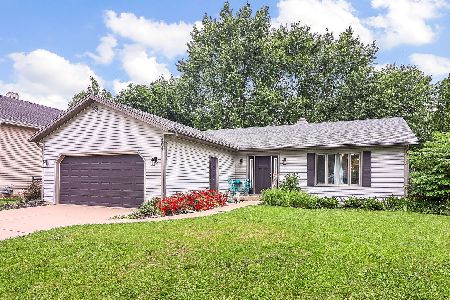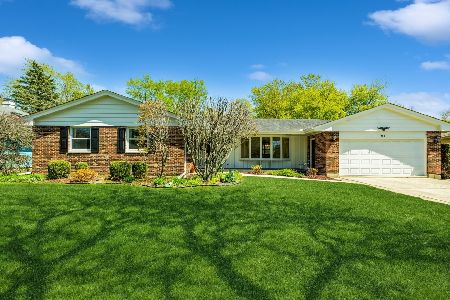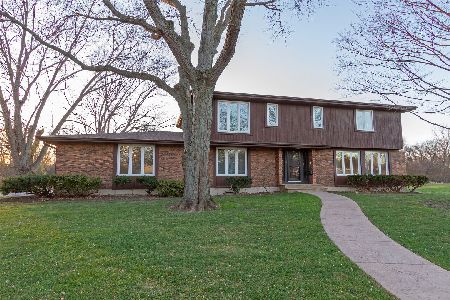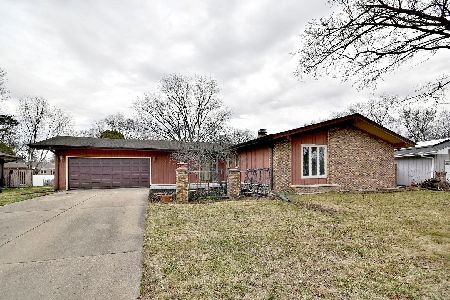755 Ruth Drive, Elgin, Illinois 60123
$350,000
|
Sold
|
|
| Status: | Closed |
| Sqft: | 2,400 |
| Cost/Sqft: | $154 |
| Beds: | 4 |
| Baths: | 4 |
| Year Built: | 1971 |
| Property Taxes: | $7,171 |
| Days On Market: | 781 |
| Lot Size: | 0,00 |
Description
Beautiful 4 bedroom 3.5 bath brick ranch in Elgin. Located on a tree lined cul-de-sac in Eagle Heights subdivision, this home features hdwd floors, fully rehabbed eat-in kitchen, brand new ss appliances and large walk-in pantry. Separate family room with cozy wood burning fireplace, new carpet, paint, wood trim and ceiling fan. Convenient first floor laundry room sparkles with new sink, toilet, utility sink, shelving and washer/dryer. Bright and open dining room overlooks a manicured fenced in yard with new deck and patio perfect for grilling out. Primary bedroom has walk in closet and fully remodeled bathroom. Large freshly painted finished basement is complete with wet bar, full bathroom and additional bedroom/office. All new insulation and electrical throughout the house, 2 car garage has new drywall, paint, and newly installed attic. New hot water heater in 2022 as well as newer furnace, ac and windows. Close to schools, shopping and restaurants. As is.
Property Specifics
| Single Family | |
| — | |
| — | |
| 1971 | |
| — | |
| — | |
| No | |
| 0 |
| Kane | |
| Eagle Heights | |
| 0 / Not Applicable | |
| — | |
| — | |
| — | |
| 11916313 | |
| 0610301005 |
Nearby Schools
| NAME: | DISTRICT: | DISTANCE: | |
|---|---|---|---|
|
Grade School
Creekside Elementary School |
46 | — | |
|
Middle School
Kimball Middle School |
46 | Not in DB | |
|
High School
Larkin High School |
46 | Not in DB | |
Property History
| DATE: | EVENT: | PRICE: | SOURCE: |
|---|---|---|---|
| 24 Apr, 2015 | Under contract | $0 | MRED MLS |
| 18 Mar, 2015 | Listed for sale | $0 | MRED MLS |
| 1 Dec, 2023 | Sold | $350,000 | MRED MLS |
| 3 Nov, 2023 | Under contract | $370,000 | MRED MLS |
| 25 Oct, 2023 | Listed for sale | $370,000 | MRED MLS |
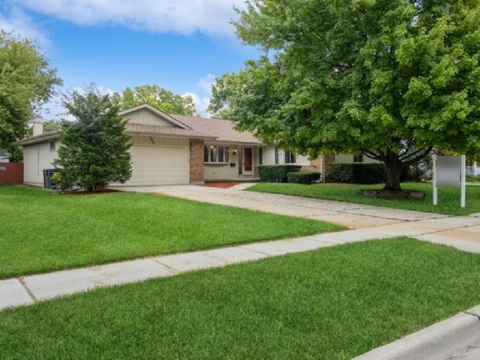
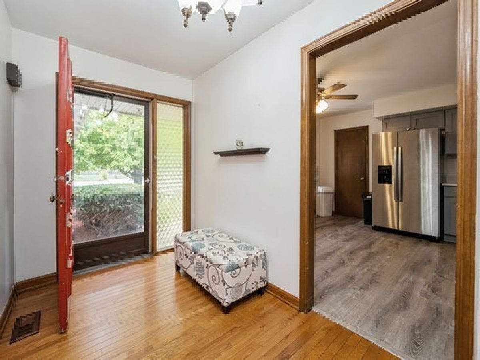
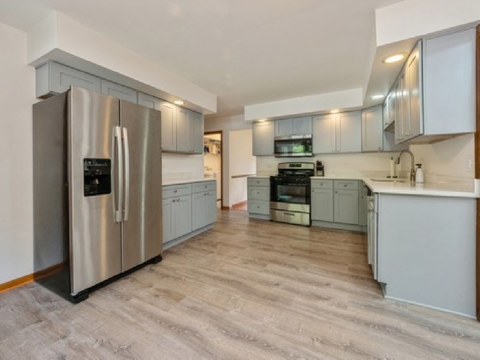
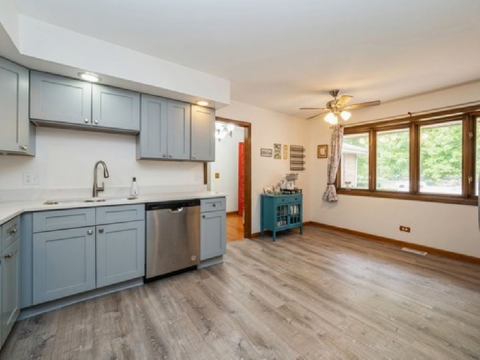
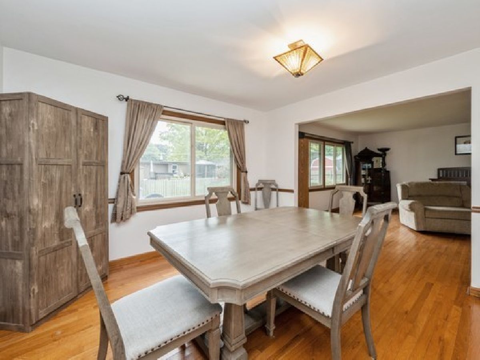
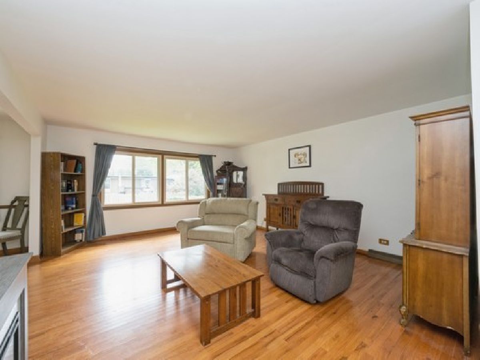
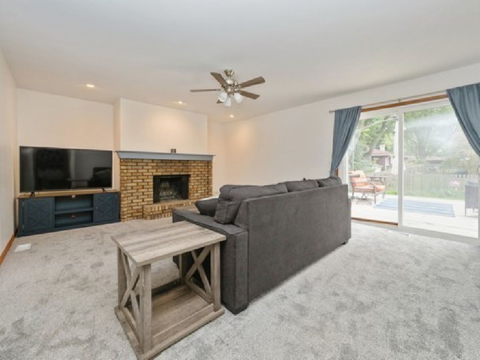
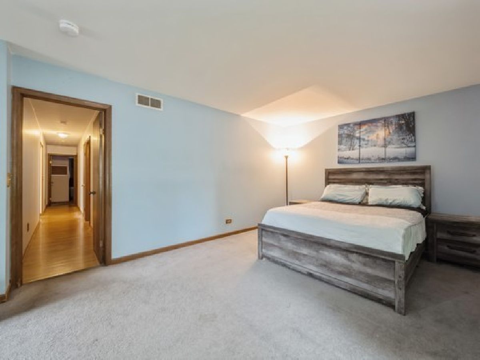
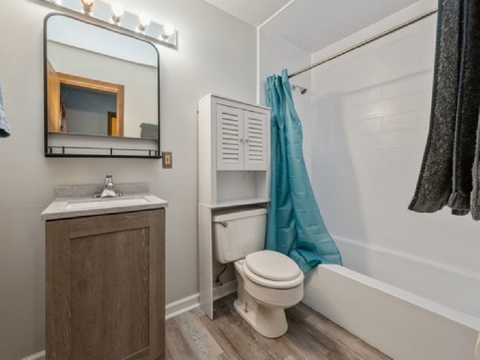
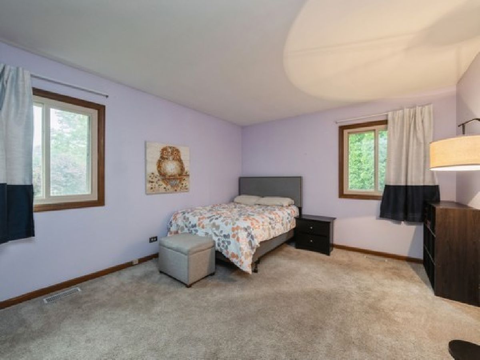
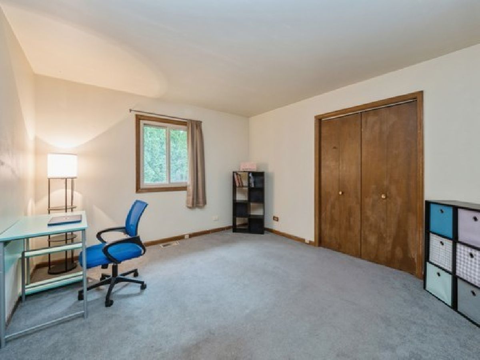
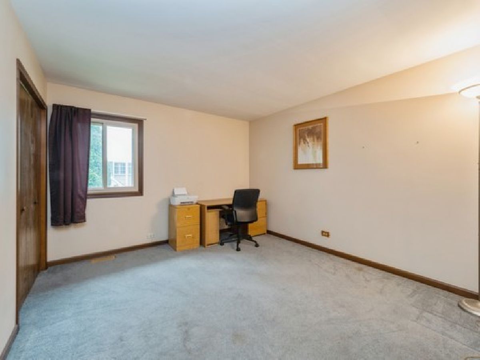
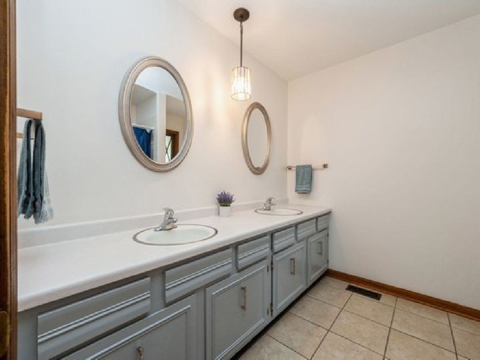
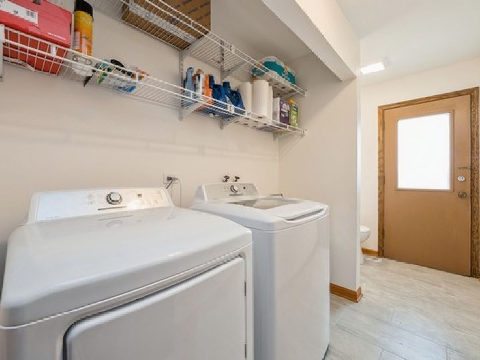
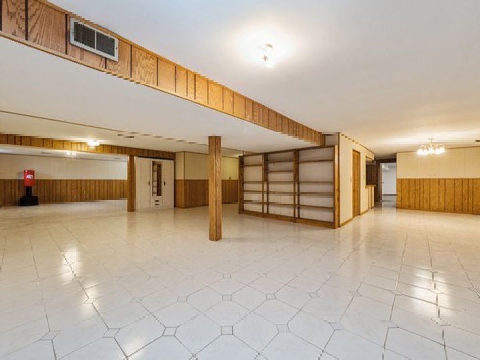
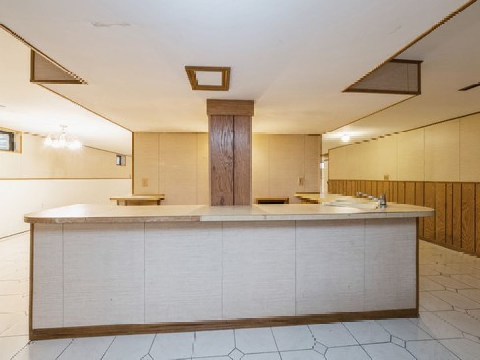
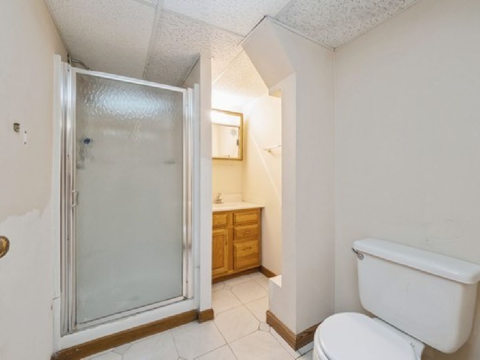
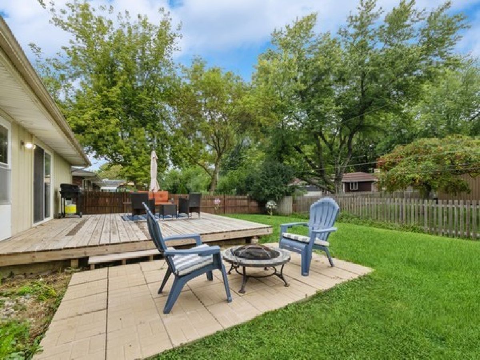
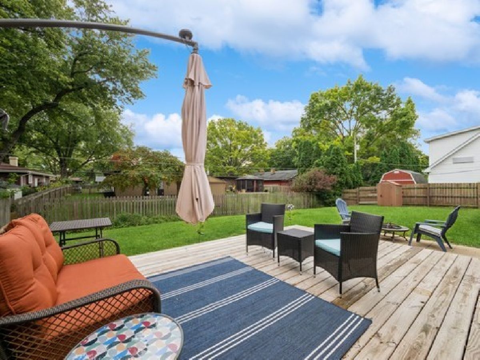
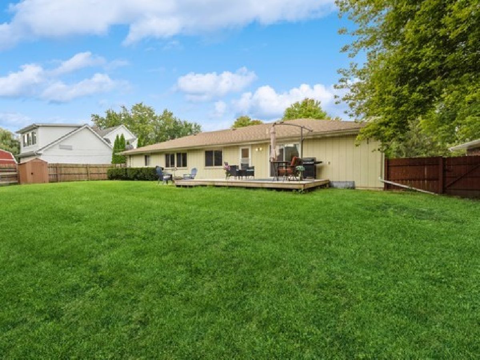
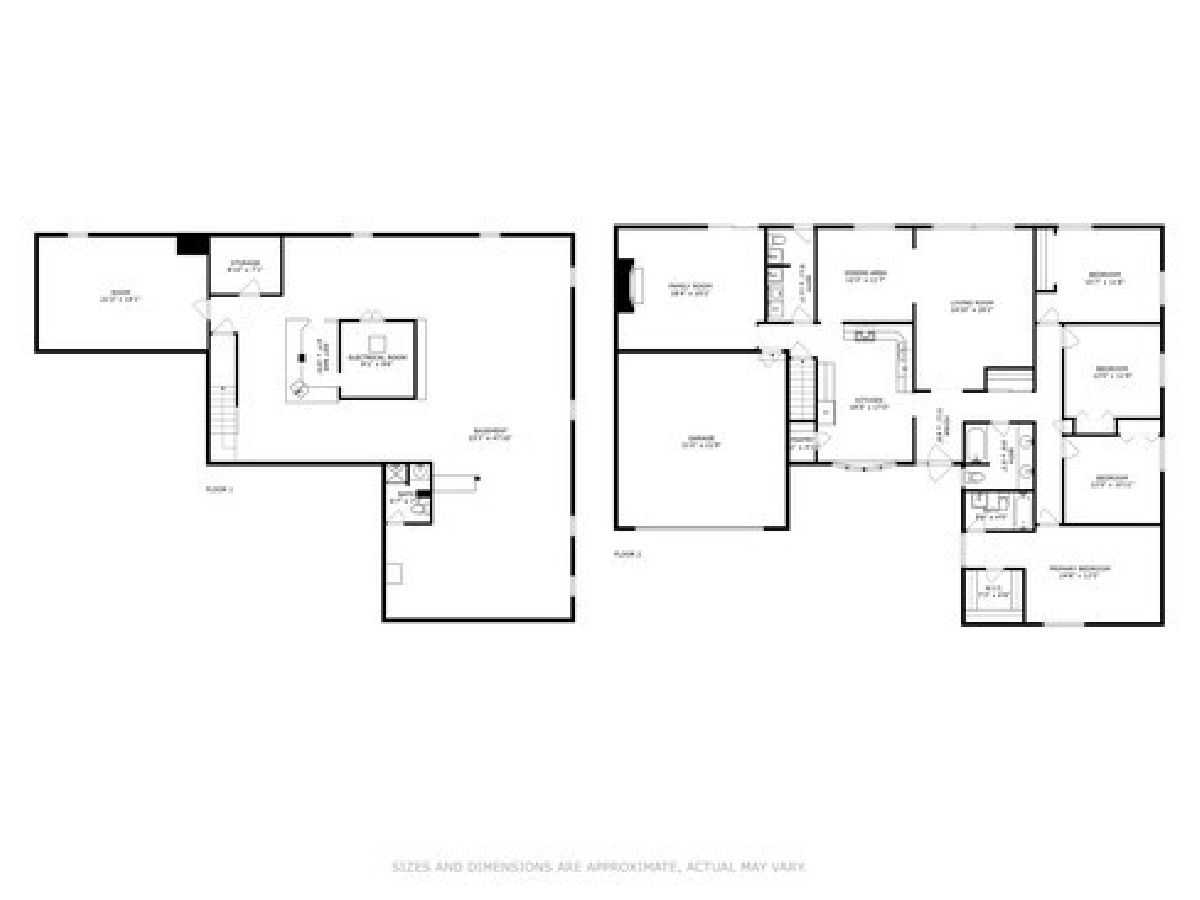
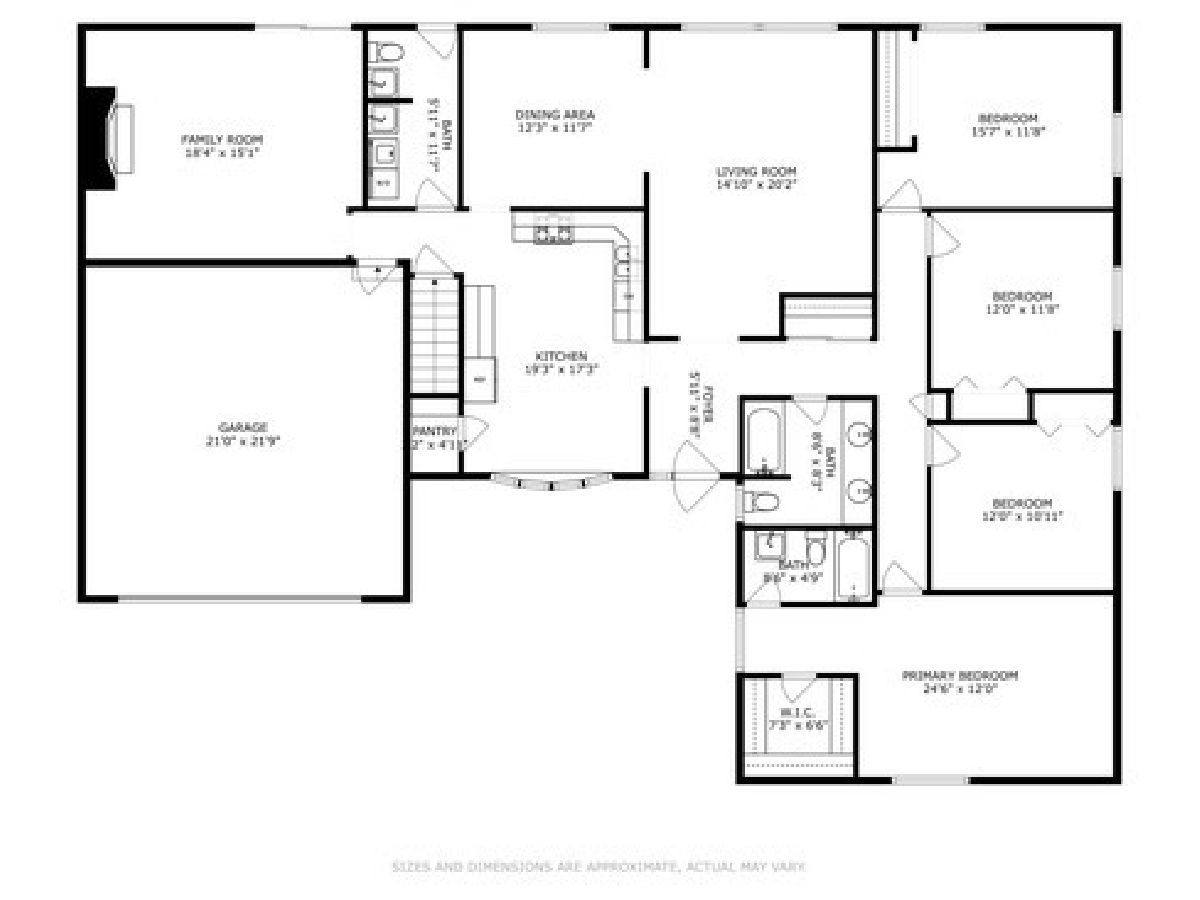
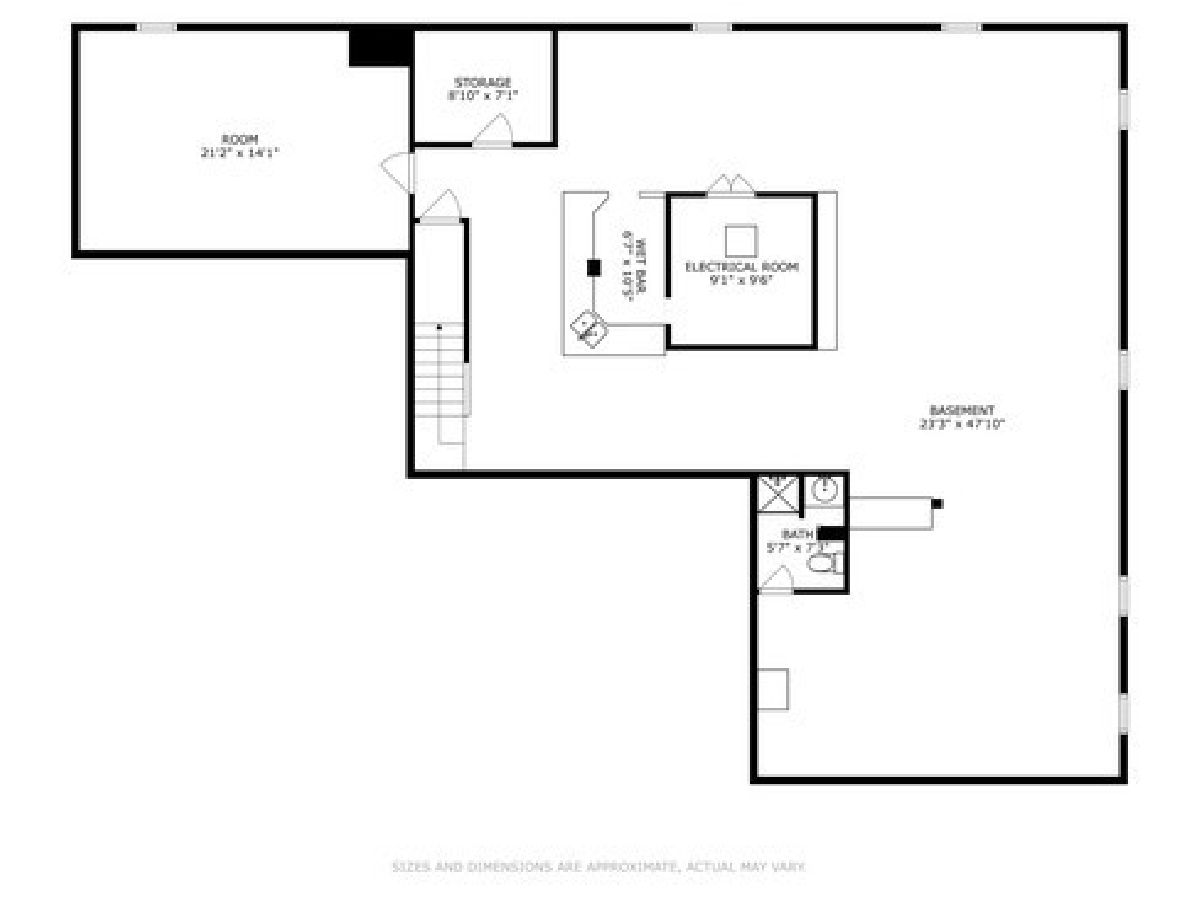
Room Specifics
Total Bedrooms: 5
Bedrooms Above Ground: 4
Bedrooms Below Ground: 1
Dimensions: —
Floor Type: —
Dimensions: —
Floor Type: —
Dimensions: —
Floor Type: —
Dimensions: —
Floor Type: —
Full Bathrooms: 4
Bathroom Amenities: Double Sink
Bathroom in Basement: 1
Rooms: —
Basement Description: Finished
Other Specifics
| 2 | |
| — | |
| Concrete | |
| — | |
| — | |
| 91.4X114.1X88.8X118.1 | |
| Unfinished | |
| — | |
| — | |
| — | |
| Not in DB | |
| — | |
| — | |
| — | |
| — |
Tax History
| Year | Property Taxes |
|---|---|
| 2023 | $7,171 |
Contact Agent
Nearby Similar Homes
Nearby Sold Comparables
Contact Agent
Listing Provided By
@properties Christie's International Real Estate

