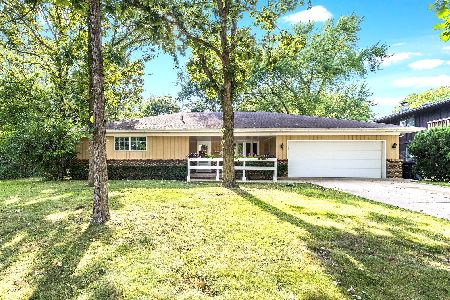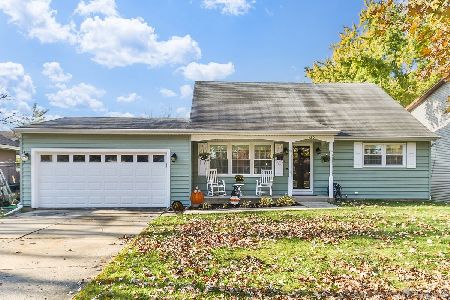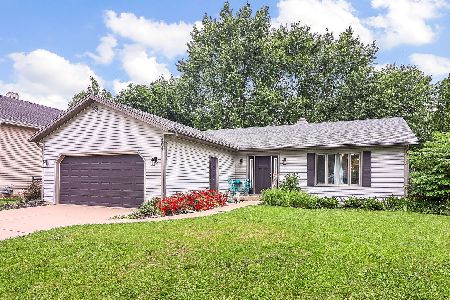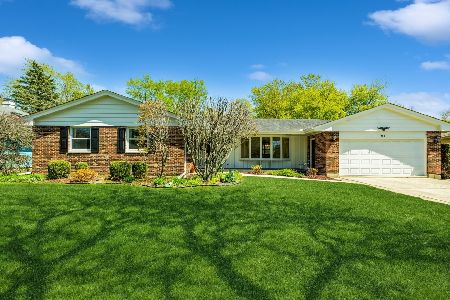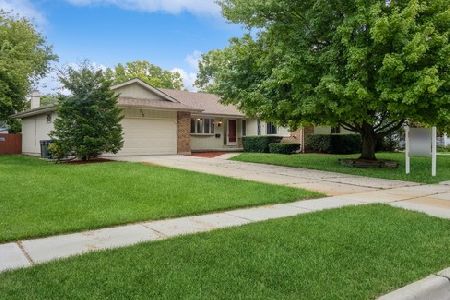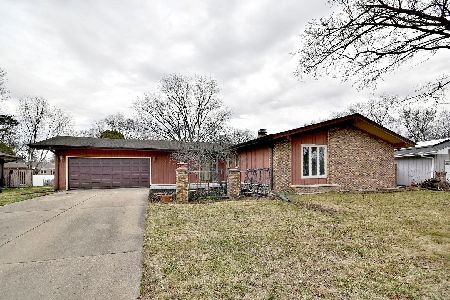756 Ruth Drive, Elgin, Illinois 60123
$304,000
|
Sold
|
|
| Status: | Closed |
| Sqft: | 2,640 |
| Cost/Sqft: | $119 |
| Beds: | 4 |
| Baths: | 4 |
| Year Built: | 1974 |
| Property Taxes: | $8,077 |
| Days On Market: | 1832 |
| Lot Size: | 0,45 |
Description
Nothing to do but move into this updated 4 bedroom home on almost a half-acre, cul-de-sac lot in Elgin. Inviting entry opens to a spacious formal living room and dining room with butler's pantry. Family room features: recessed lighting, beautiful fireplace, and custom screen doors that open up to a picturesque backyard. The chef's kitchen includes: modern 42 inch cabinetry with crown molding, backsplash, stainless steel appliances, quartz countertops, beverage center, wall oven and microwave combo, and eat-in area. Hardwood floors throughout the kitchen and family room. Convenient first floor laundry with sink and cabinets for storage, and a mudroom with storage cubbies. Upstairs is a master suite with a sitting area, walk- in closet with organizers and laundry chute, and an updated en-suite bath with his and her vanities. Large second bedroom also has an updated en-suite bath. There are two additional bedrooms with ample closet space and a hall bath. Outside, relax on the deck or stamped concrete patio in the private yard that backs to woods. There is also a separate stamped concrete area for a fire pit and a huge shed for extra storage. Roof, shed, front and back stamped concrete stairs, stamped concrete patios and sidewalk in the front all new in 2017. The furnace, A/C, garage heater, and garage insulation new in 2018. Freshly painted exterior in 2020. Located minutes from the Metra train, Randall Road, schools, shopping, and restaurants~ great home in a great location. Won't last long!
Property Specifics
| Single Family | |
| — | |
| — | |
| 1974 | |
| Full | |
| — | |
| No | |
| 0.45 |
| Kane | |
| Eagle Heights | |
| 0 / Not Applicable | |
| None | |
| Public | |
| Public Sewer | |
| 10949154 | |
| 0610301020 |
Nearby Schools
| NAME: | DISTRICT: | DISTANCE: | |
|---|---|---|---|
|
Grade School
Creekside Elementary School |
46 | — | |
|
Middle School
Kimball Middle School |
46 | Not in DB | |
|
High School
Larkin High School |
46 | Not in DB | |
Property History
| DATE: | EVENT: | PRICE: | SOURCE: |
|---|---|---|---|
| 5 Mar, 2014 | Sold | $228,000 | MRED MLS |
| 20 Feb, 2014 | Under contract | $229,900 | MRED MLS |
| — | Last price change | $225,750 | MRED MLS |
| 19 Feb, 2014 | Listed for sale | $225,750 | MRED MLS |
| 10 Feb, 2021 | Sold | $304,000 | MRED MLS |
| 21 Dec, 2020 | Under contract | $314,900 | MRED MLS |
| 8 Dec, 2020 | Listed for sale | $314,900 | MRED MLS |
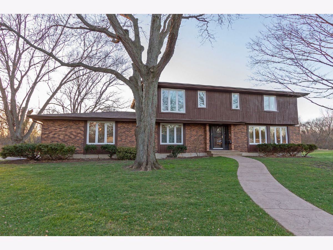
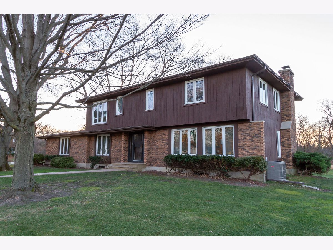
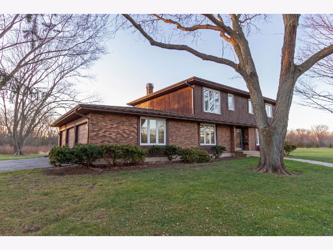
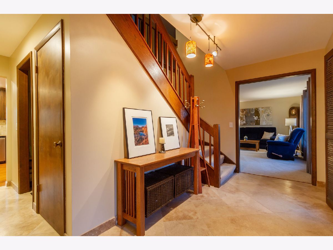
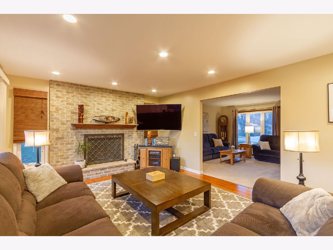
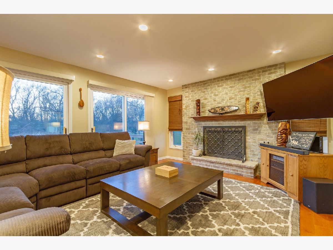
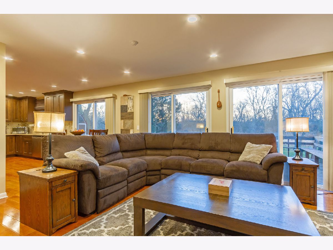
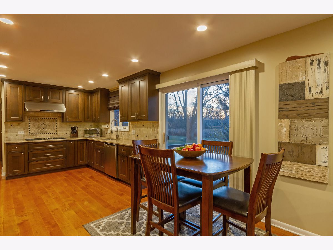
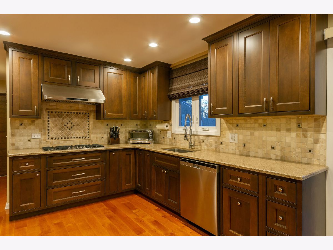
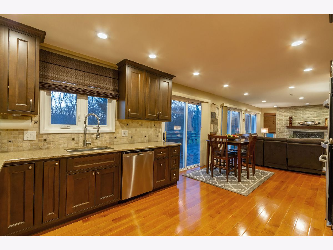
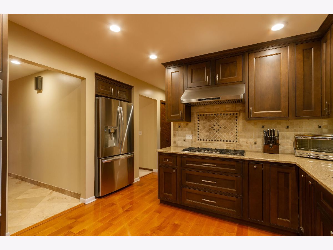
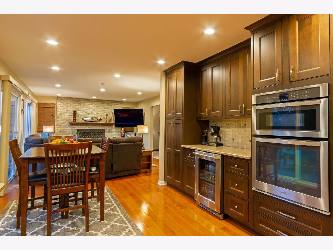
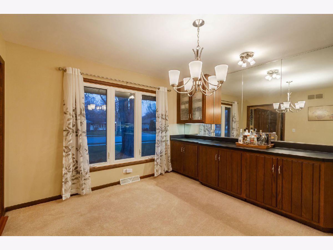
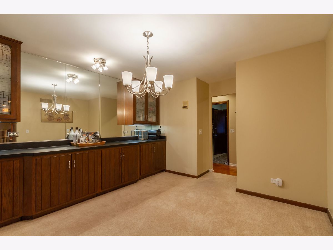
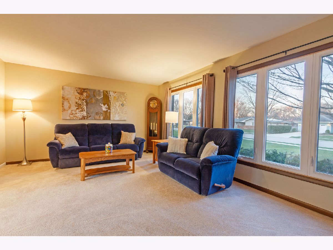
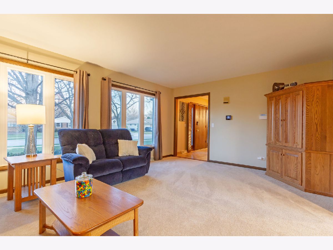
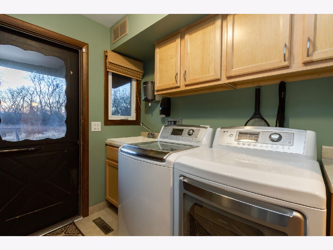
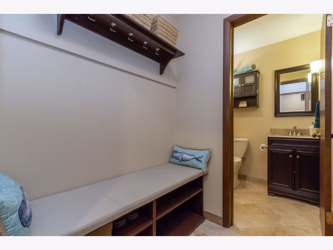
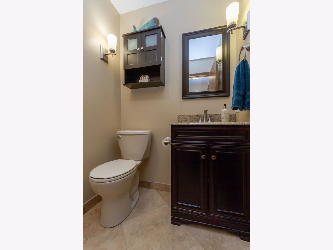
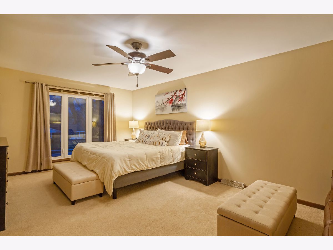
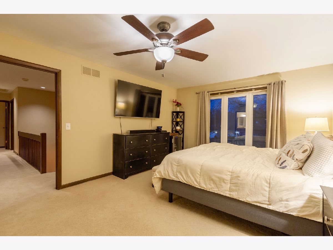
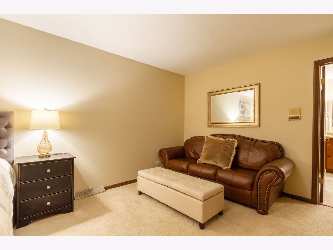
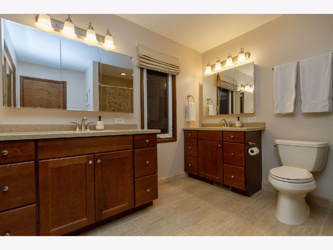
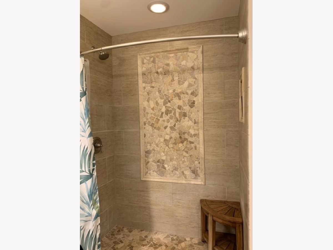
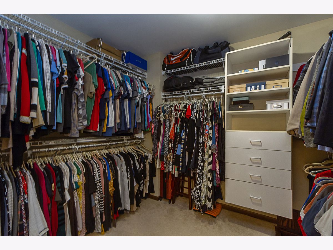
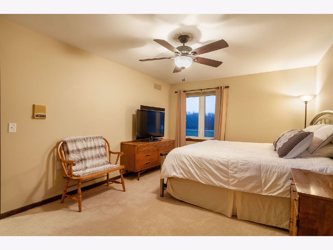
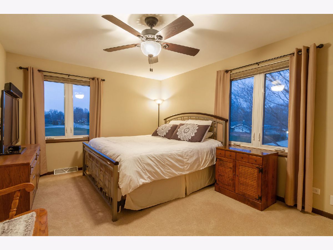
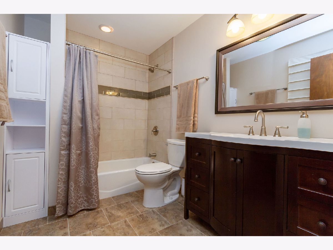
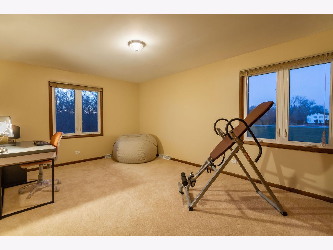
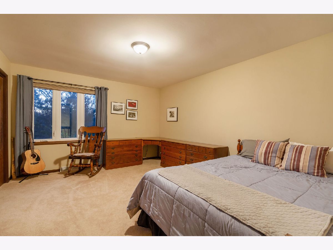
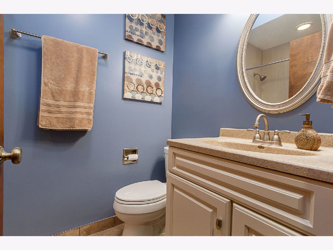
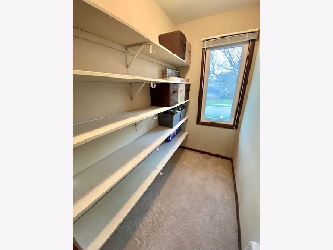
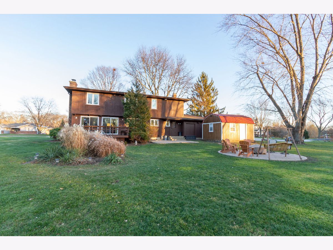
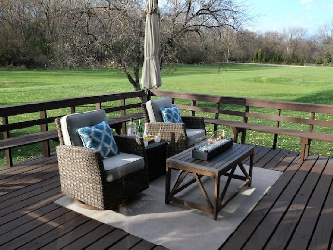
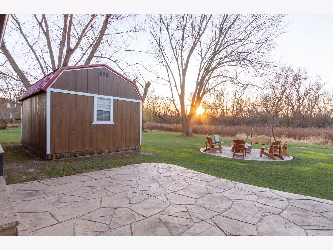
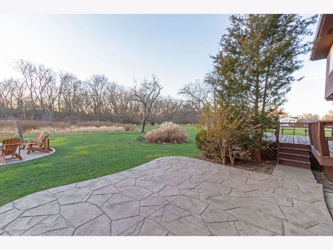
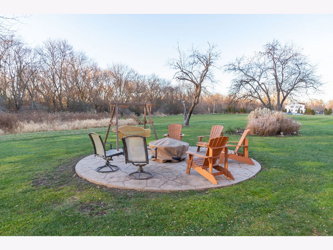
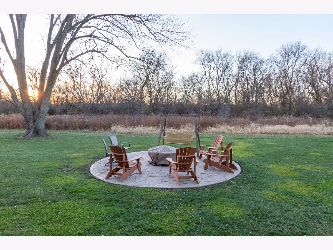
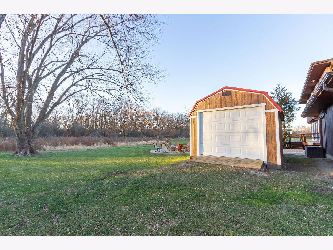
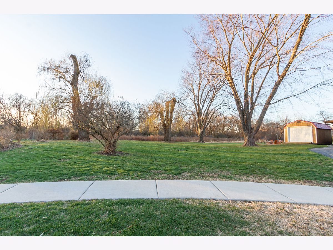
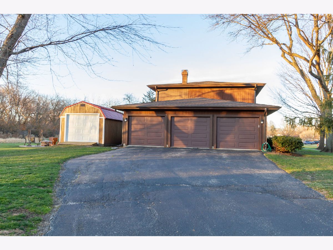
Room Specifics
Total Bedrooms: 4
Bedrooms Above Ground: 4
Bedrooms Below Ground: 0
Dimensions: —
Floor Type: Carpet
Dimensions: —
Floor Type: Carpet
Dimensions: —
Floor Type: Carpet
Full Bathrooms: 4
Bathroom Amenities: Double Sink
Bathroom in Basement: 0
Rooms: Foyer,Mud Room
Basement Description: Unfinished
Other Specifics
| 3 | |
| Concrete Perimeter | |
| Asphalt | |
| Deck, Stamped Concrete Patio, Storms/Screens, Fire Pit | |
| Cul-De-Sac | |
| 19602 | |
| — | |
| Full | |
| Bar-Dry, Hardwood Floors, First Floor Laundry | |
| Range, Microwave, Dishwasher, Washer, Dryer, Stainless Steel Appliance(s), Wine Refrigerator | |
| Not in DB | |
| Park, Curbs, Sidewalks, Street Paved | |
| — | |
| — | |
| — |
Tax History
| Year | Property Taxes |
|---|---|
| 2014 | $4,827 |
| 2021 | $8,077 |
Contact Agent
Nearby Similar Homes
Nearby Sold Comparables
Contact Agent
Listing Provided By
RE/MAX Suburban

