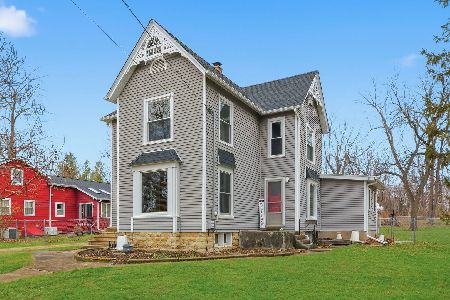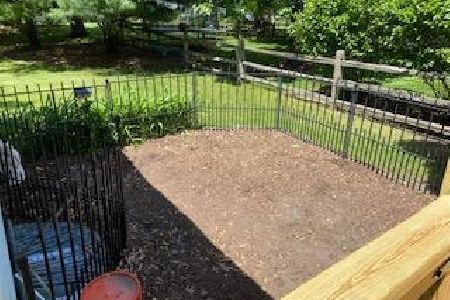756 3rd Street, Elburn, Illinois 60119
$268,000
|
Sold
|
|
| Status: | Closed |
| Sqft: | 2,200 |
| Cost/Sqft: | $125 |
| Beds: | 4 |
| Baths: | 4 |
| Year Built: | 1997 |
| Property Taxes: | $8,625 |
| Days On Market: | 3547 |
| Lot Size: | 0,25 |
Description
Beautifully maintained home with one owner! Over 3300 SF of living space. NEWER ROOF, FURNACE, & AC! Fresh PAINT AND NEW CARPET throughout! The spacious foyer opens to the formal living room with bay windows, hardwood flooring and double french doors that lead you to the family room with wood burning fireplace w/ gas start, hardwood flooring & crown molding. The large eat in kitchen boasts newer SS appliances, island and lots counter space! The beautiful dining room features chair rails, crown molding & hardwood flooring. Finished basement with 9' ceilings, full bath & storage area with extra laundry sink. Upstairs you'll find 4 bedrooms, all with vaulted ceilings. The ample MB has his & hers walk- in closets, an en suite bathroom with double sinks, jet tub, separate shower & skylight. There is nothing for you to do but move right in! Enjoy the large fenced in back yard from either the brick paver patio or deck. Minutes to train, walk to school, park, library and town. Simply perfect!
Property Specifics
| Single Family | |
| — | |
| Traditional | |
| 1997 | |
| Full | |
| — | |
| No | |
| 0.25 |
| Kane | |
| — | |
| 0 / Not Applicable | |
| None | |
| Public | |
| Public Sewer | |
| 09230186 | |
| 0832355008 |
Nearby Schools
| NAME: | DISTRICT: | DISTANCE: | |
|---|---|---|---|
|
Grade School
John Stewart Elementary School |
302 | — | |
|
Middle School
Harter Middle School |
302 | Not in DB | |
|
High School
Kaneland Senior High School |
302 | Not in DB | |
Property History
| DATE: | EVENT: | PRICE: | SOURCE: |
|---|---|---|---|
| 19 Aug, 2016 | Sold | $268,000 | MRED MLS |
| 9 Jul, 2016 | Under contract | $275,000 | MRED MLS |
| 17 May, 2016 | Listed for sale | $275,000 | MRED MLS |
Room Specifics
Total Bedrooms: 4
Bedrooms Above Ground: 4
Bedrooms Below Ground: 0
Dimensions: —
Floor Type: Carpet
Dimensions: —
Floor Type: Carpet
Dimensions: —
Floor Type: Wood Laminate
Full Bathrooms: 4
Bathroom Amenities: —
Bathroom in Basement: 1
Rooms: No additional rooms
Basement Description: Finished
Other Specifics
| 2 | |
| Concrete Perimeter | |
| — | |
| Deck, Patio, Brick Paver Patio | |
| Fenced Yard,Landscaped | |
| 10,801 | |
| — | |
| Full | |
| — | |
| Range, Microwave, Dishwasher, Refrigerator, Washer, Dryer, Disposal | |
| Not in DB | |
| Sidewalks, Street Lights, Street Paved | |
| — | |
| — | |
| Wood Burning, Gas Starter |
Tax History
| Year | Property Taxes |
|---|---|
| 2016 | $8,625 |
Contact Agent
Nearby Sold Comparables
Contact Agent
Listing Provided By
Baird & Warner






