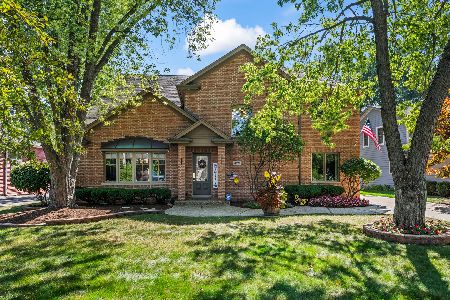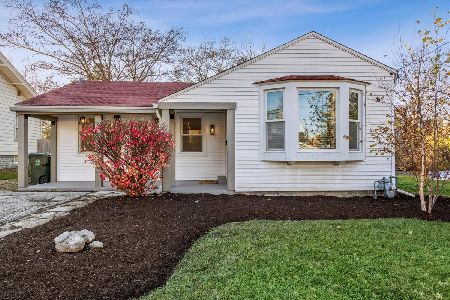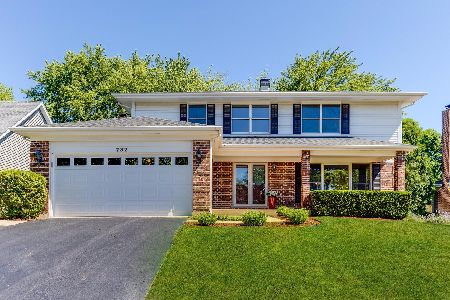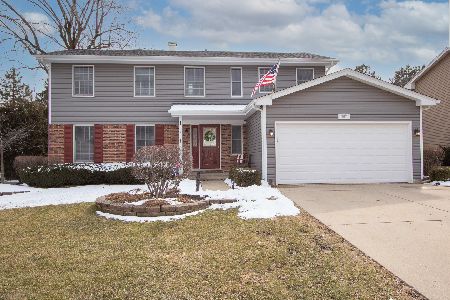756 Kimball Avenue, Palatine, Illinois 60067
$490,000
|
Sold
|
|
| Status: | Closed |
| Sqft: | 2,737 |
| Cost/Sqft: | $179 |
| Beds: | 4 |
| Baths: | 4 |
| Year Built: | 1989 |
| Property Taxes: | $12,589 |
| Days On Market: | 1946 |
| Lot Size: | 0,23 |
Description
*New garage door opener '19, New carpet on second floor '18, New carpet in basement family room '20, New faucet in basement bath '20, fresh paint 2018/2020*. Stunning curb appeal features Classic double gable roof accentuated by architectural Dormers with stone paver front entry and brick elevation. Upon entry, soaring vaulted ceiling highlights the foyer, living room, and skylights flood the space with natural light. Solid built home features 6-panel oak doors, hardwood flooring on main level, stairs, hall and Anderson windows. Huge (19 X 14) Master en-suite has His & Her closets, updated bath w/ double bowl vanity and walk-in shower. Spacious secondary bedrooms and Hall bath has double bowl vanity & bathtub. Large eat-in Kitchen includes granite island, SS appls, and overlooks the Family room with brick Fireplace. Sliding glass doors from breakfast area & family room offer access to 2-tier deck w/ built-in seating and Private park-like backyard w/ raised landscaping that will set the stage for your perennial garden. Convenient laundry-mud room has front loading washer-dryer, utility sink, closet and access to side-yard. Finished basement offers recreation area, guest room and/ or office with full bath and tons of storage. The BEST "Trifecta" of Schools; PLEASANT HILL, PLUM GROVE & WM FREMD HS. Watch the 360 3D tour and Hurry Over!!
Property Specifics
| Single Family | |
| — | |
| — | |
| 1989 | |
| Partial | |
| — | |
| No | |
| 0.23 |
| Cook | |
| — | |
| 0 / Not Applicable | |
| None | |
| Public | |
| Public Sewer | |
| 10882071 | |
| 02223090300000 |
Nearby Schools
| NAME: | DISTRICT: | DISTANCE: | |
|---|---|---|---|
|
Grade School
Pleasant Hill Elementary School |
15 | — | |
|
Middle School
Plum Grove Junior High School |
15 | Not in DB | |
|
High School
Wm Fremd High School |
211 | Not in DB | |
Property History
| DATE: | EVENT: | PRICE: | SOURCE: |
|---|---|---|---|
| 19 Nov, 2018 | Sold | $515,000 | MRED MLS |
| 12 Oct, 2018 | Under contract | $509,000 | MRED MLS |
| 10 Oct, 2018 | Listed for sale | $509,000 | MRED MLS |
| 22 Jan, 2021 | Sold | $490,000 | MRED MLS |
| 5 Dec, 2020 | Under contract | $490,000 | MRED MLS |
| 25 Sep, 2020 | Listed for sale | $499,000 | MRED MLS |
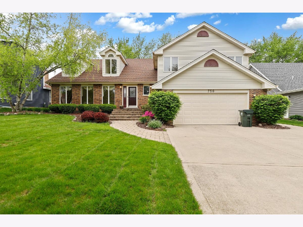
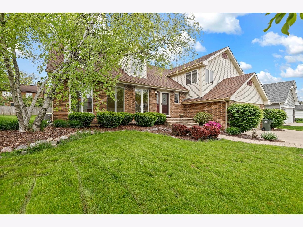
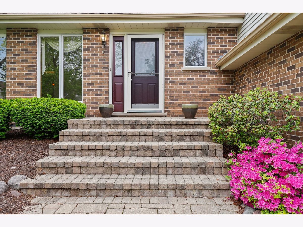
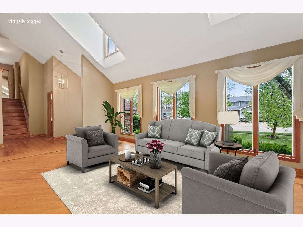
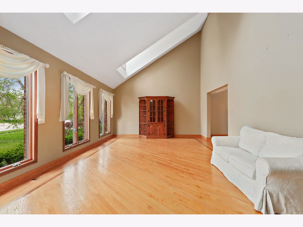
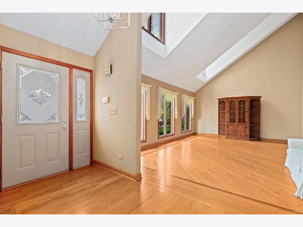
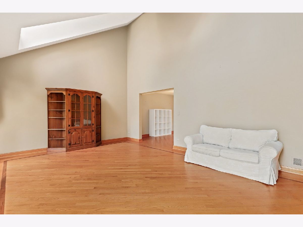
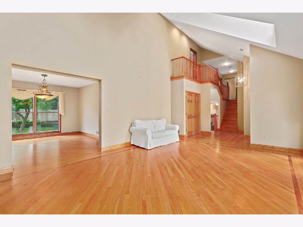
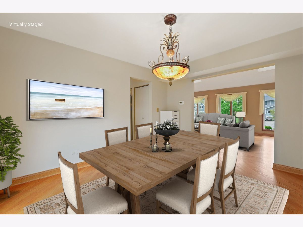
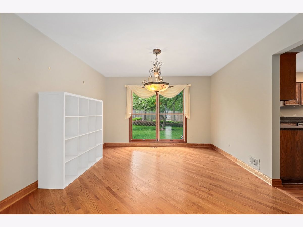
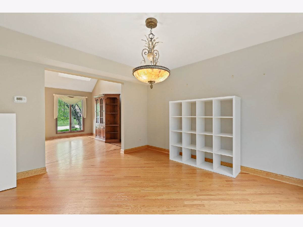
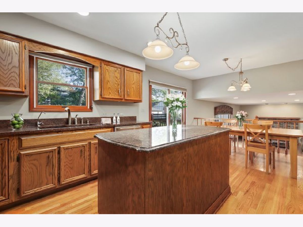
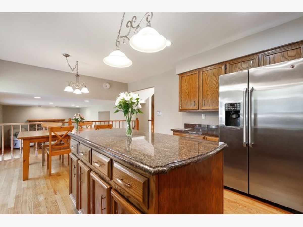
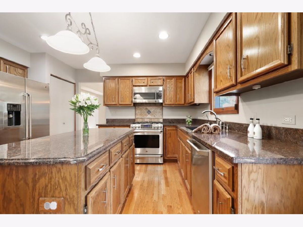
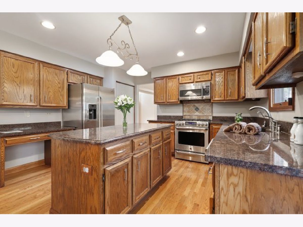
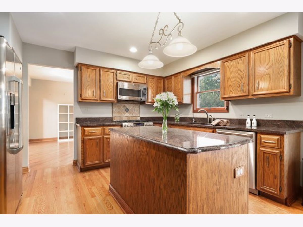
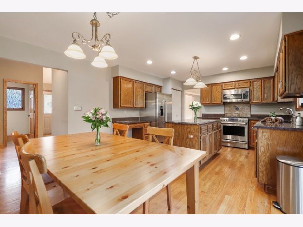
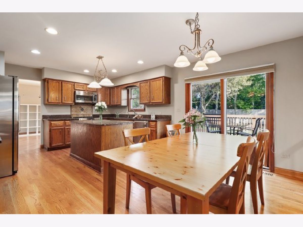
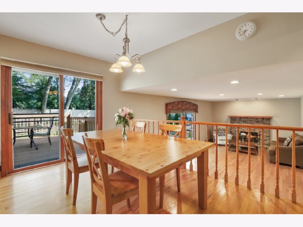
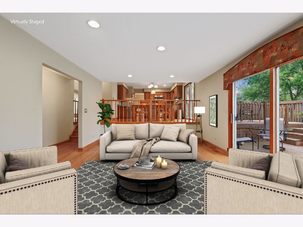
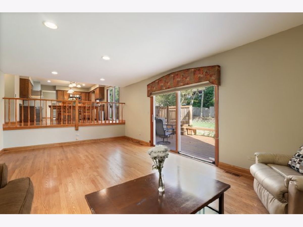
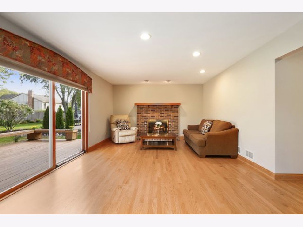
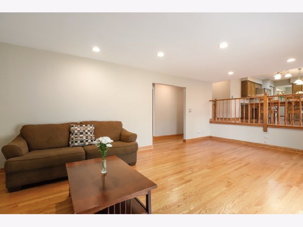
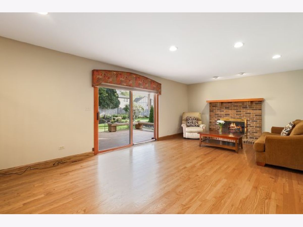
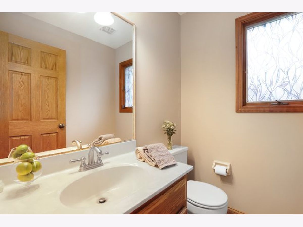
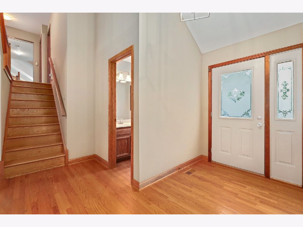
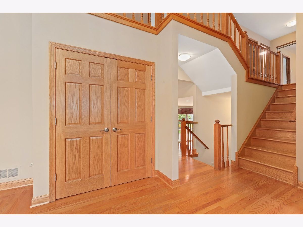
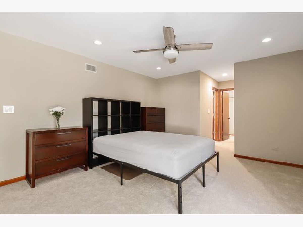
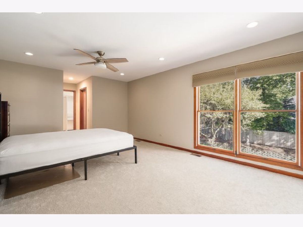
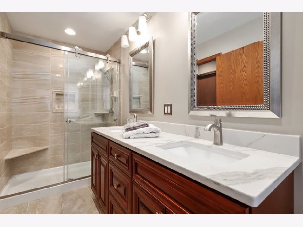
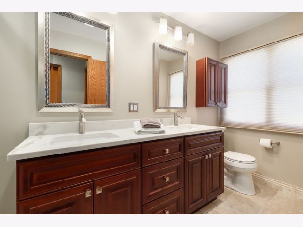
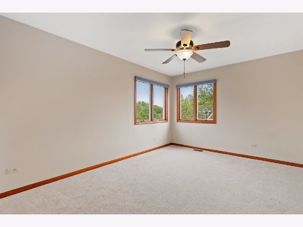
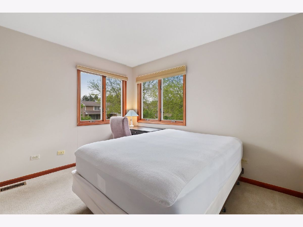
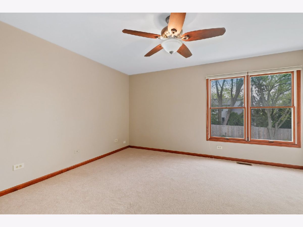
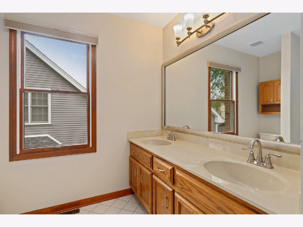
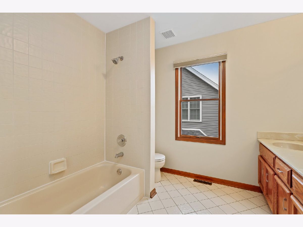
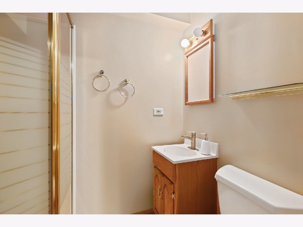
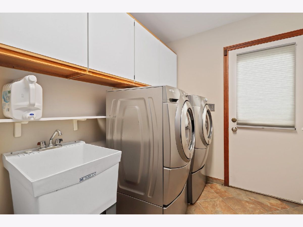
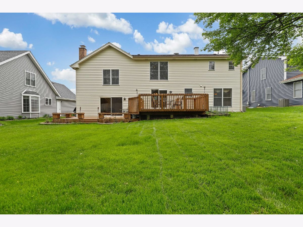
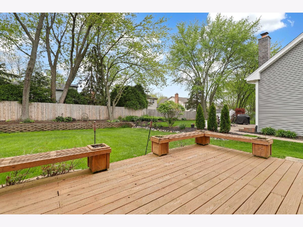
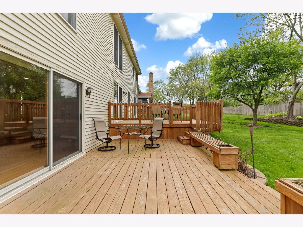
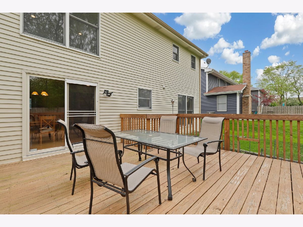
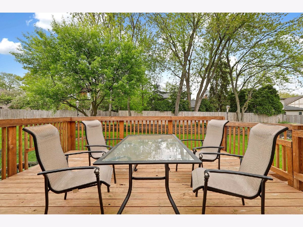
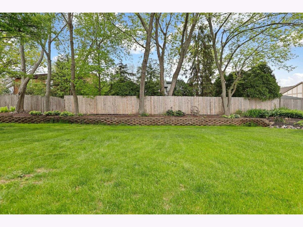
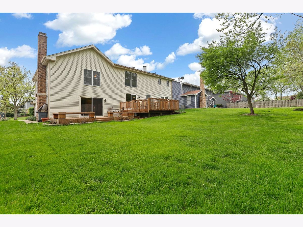
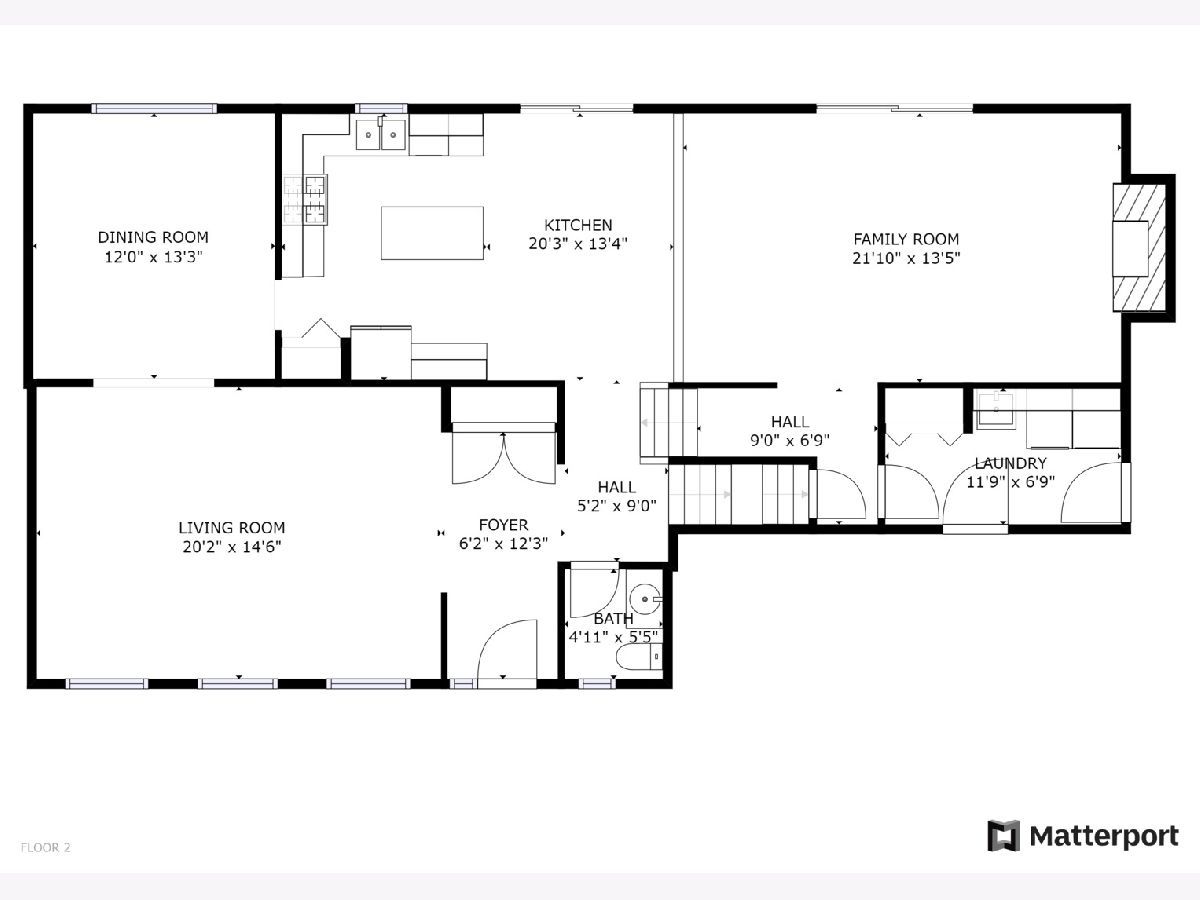
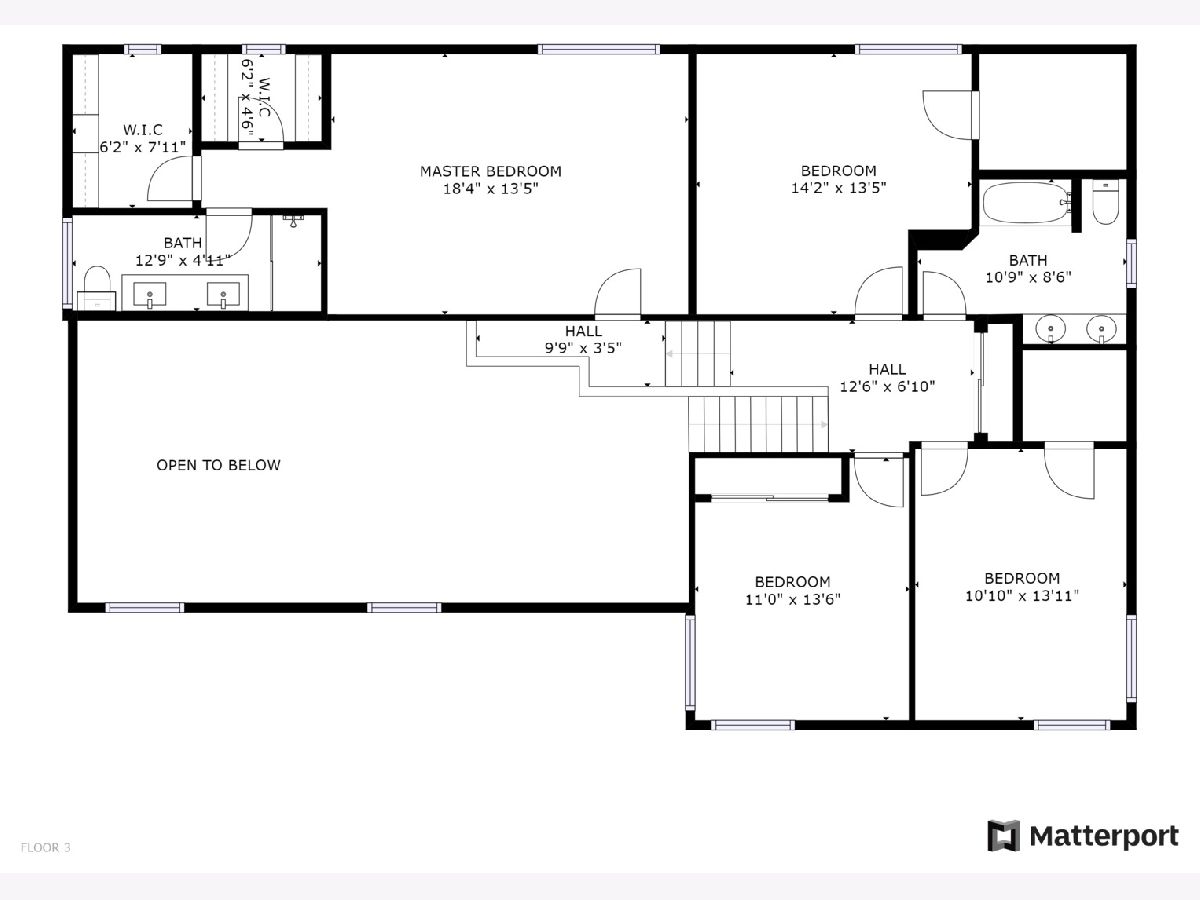
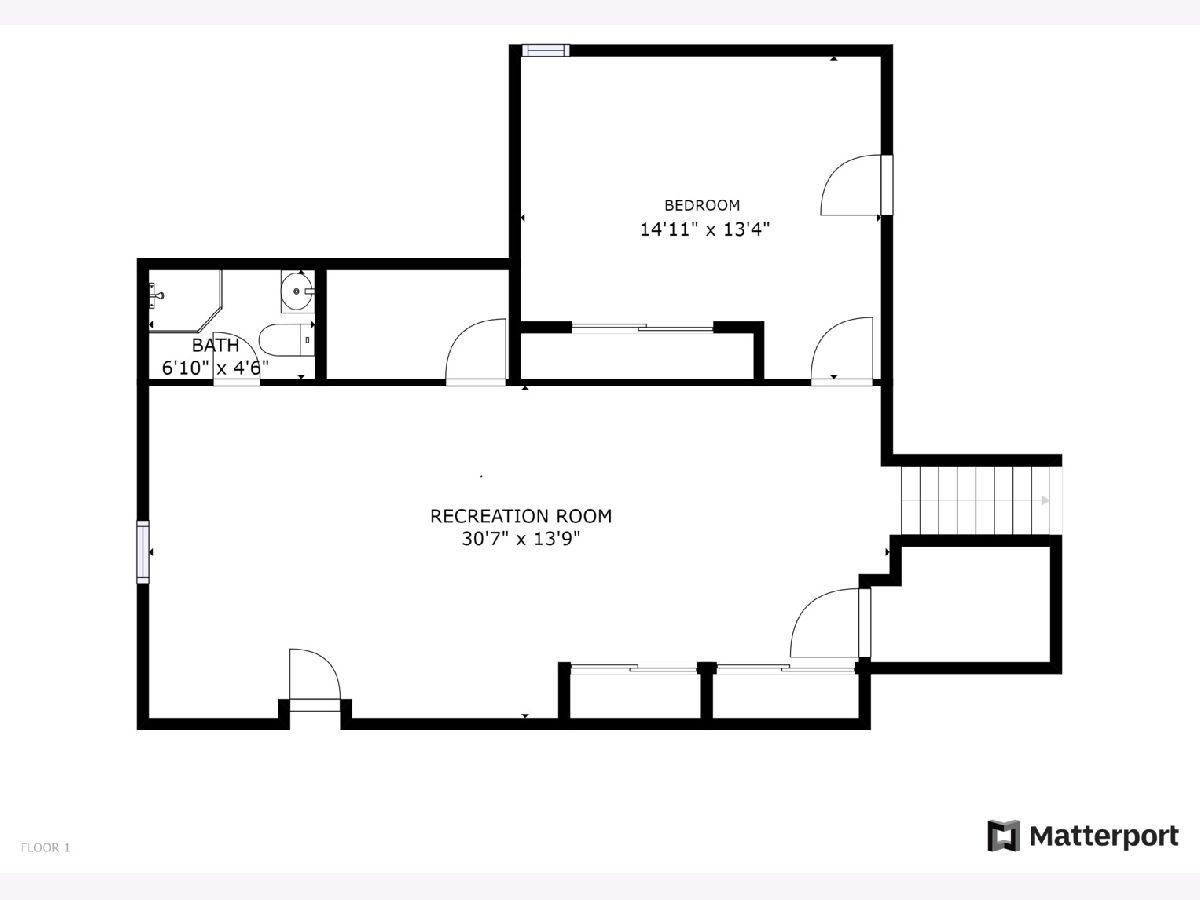
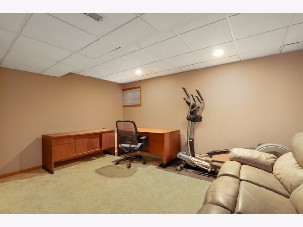
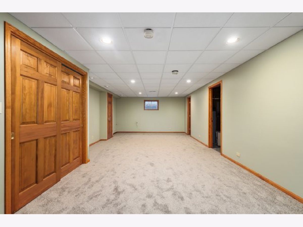
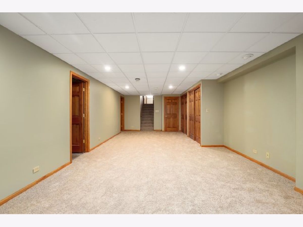
Room Specifics
Total Bedrooms: 5
Bedrooms Above Ground: 4
Bedrooms Below Ground: 1
Dimensions: —
Floor Type: Carpet
Dimensions: —
Floor Type: Carpet
Dimensions: —
Floor Type: Carpet
Dimensions: —
Floor Type: —
Full Bathrooms: 4
Bathroom Amenities: Separate Shower,Double Sink
Bathroom in Basement: 1
Rooms: Bedroom 5,Recreation Room,Walk In Closet
Basement Description: Finished
Other Specifics
| 2 | |
| Concrete Perimeter | |
| Concrete | |
| Deck, Porch, Storms/Screens | |
| Landscaped | |
| 75 X 131 X 76 X 131 | |
| Pull Down Stair,Unfinished | |
| Full | |
| Vaulted/Cathedral Ceilings, Skylight(s), Hardwood Floors, First Floor Laundry | |
| Range, Microwave, Dishwasher, Refrigerator, Washer, Dryer, Disposal, Stainless Steel Appliance(s) | |
| Not in DB | |
| Park, Curbs, Sidewalks, Street Lights, Street Paved | |
| — | |
| — | |
| Attached Fireplace Doors/Screen, Gas Log, Gas Starter |
Tax History
| Year | Property Taxes |
|---|---|
| 2018 | $11,719 |
| 2021 | $12,589 |
Contact Agent
Nearby Similar Homes
Nearby Sold Comparables
Contact Agent
Listing Provided By
Redfin Corporation



