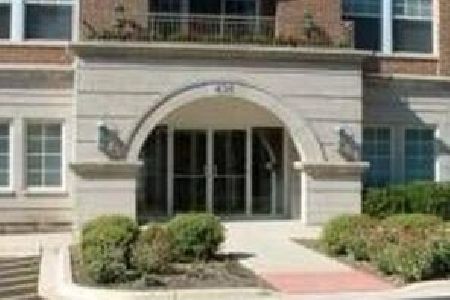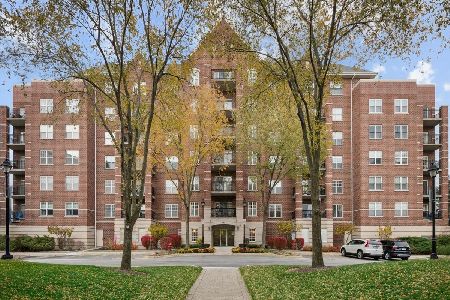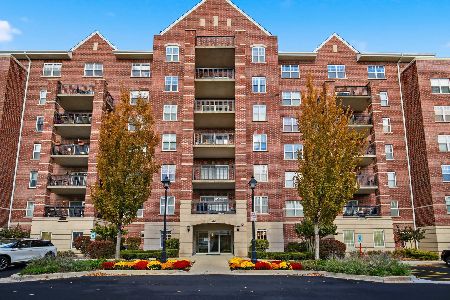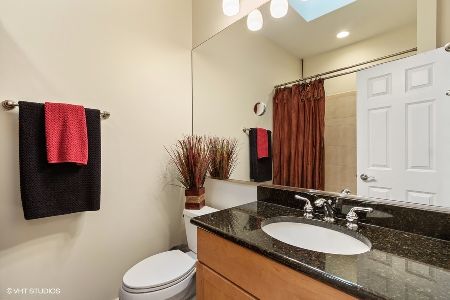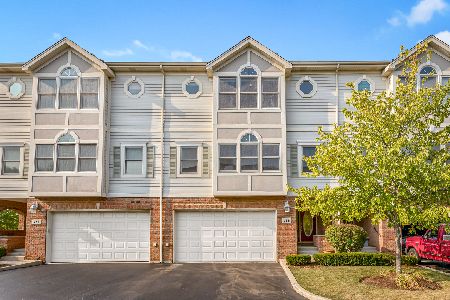756 Kristen Court, Palatine, Illinois 60067
$323,000
|
Sold
|
|
| Status: | Closed |
| Sqft: | 2,885 |
| Cost/Sqft: | $123 |
| Beds: | 3 |
| Baths: | 3 |
| Year Built: | 2008 |
| Property Taxes: | $9,015 |
| Days On Market: | 2440 |
| Lot Size: | 0,00 |
Description
Luscious end unit at private end of small subdivision. Slate entry floor. Quality throughout. Arched brick front porch. Surrounded by large trees. 9' ceilings throughout. High end moldings. Deep white trim work. Entire home just painted a light grey. Cement board exterior siding. Recessed lights in living room/dining room, kitchen/eating area, & Master BR. Cherry finished oak floors. Granite counters throughout. Kitchen with high end stainless steel appliances plus exterior vent. True double oven makes cooking for a crowd a breeze. Pantry. Large deck just steps from kitchen. Skylights in both full baths. Master suite with ultra bath. Deep tub-6 jets. Separate shower. Organizers in walk in closet. Buy this home today and vacation here. Kitchen island in garage never installed. Close to reservoir with walking paths and downtown Palatine and train. Walk to Farmers Market and Music under the stars. Spectacular School District (Fremd HS) and world class Park District. Easy decision.
Property Specifics
| Condos/Townhomes | |
| 3 | |
| — | |
| 2008 | |
| None | |
| END UNIT | |
| No | |
| — |
| Cook | |
| The Townes Of St. James | |
| 175 / Monthly | |
| Parking,Insurance,Exterior Maintenance,Lawn Care,Snow Removal | |
| Lake Michigan | |
| Public Sewer | |
| 10386091 | |
| 02221000260000 |
Nearby Schools
| NAME: | DISTRICT: | DISTANCE: | |
|---|---|---|---|
|
Grade School
Stuart R Paddock School |
15 | — | |
|
Middle School
Plum Grove Junior High School |
15 | Not in DB | |
|
High School
Wm Fremd High School |
211 | Not in DB | |
Property History
| DATE: | EVENT: | PRICE: | SOURCE: |
|---|---|---|---|
| 17 Sep, 2019 | Sold | $323,000 | MRED MLS |
| 16 Aug, 2019 | Under contract | $355,000 | MRED MLS |
| 20 May, 2019 | Listed for sale | $355,000 | MRED MLS |
Room Specifics
Total Bedrooms: 3
Bedrooms Above Ground: 3
Bedrooms Below Ground: 0
Dimensions: —
Floor Type: Carpet
Dimensions: —
Floor Type: Carpet
Full Bathrooms: 3
Bathroom Amenities: Separate Shower,Double Sink,Garden Tub
Bathroom in Basement: 0
Rooms: Foyer
Basement Description: None
Other Specifics
| 2 | |
| Concrete Perimeter | |
| Asphalt | |
| Deck, Porch, Storms/Screens, End Unit | |
| Common Grounds | |
| COMMON AREA | |
| — | |
| Full | |
| Skylight(s), Hardwood Floors, Laundry Hook-Up in Unit | |
| Double Oven, Microwave, Dishwasher, Refrigerator, Freezer, Washer, Dryer, Disposal, Stainless Steel Appliance(s), Cooktop | |
| Not in DB | |
| — | |
| — | |
| — | |
| Attached Fireplace Doors/Screen, Gas Starter |
Tax History
| Year | Property Taxes |
|---|---|
| 2019 | $9,015 |
Contact Agent
Nearby Similar Homes
Nearby Sold Comparables
Contact Agent
Listing Provided By
RE/MAX Suburban

