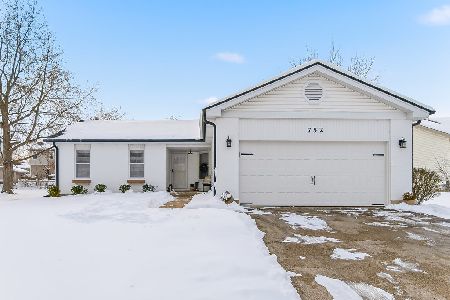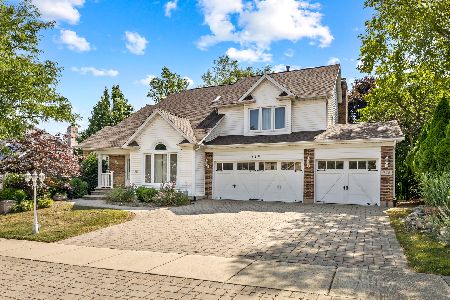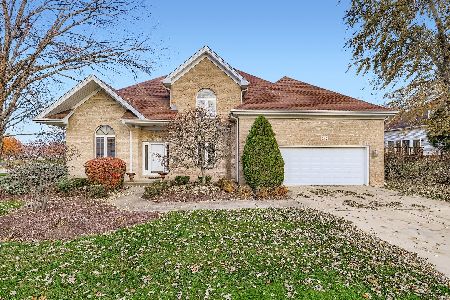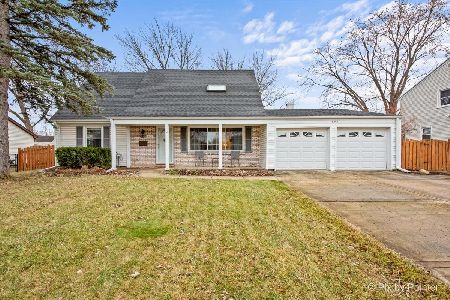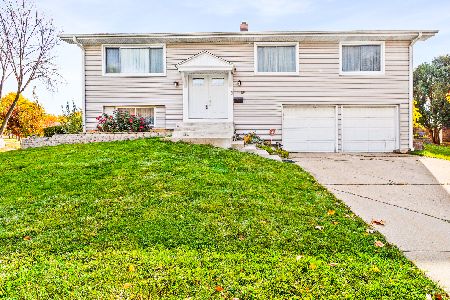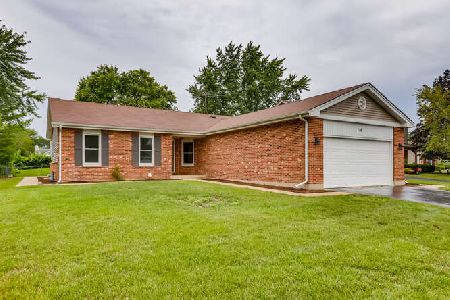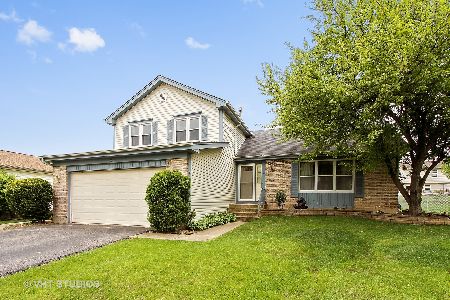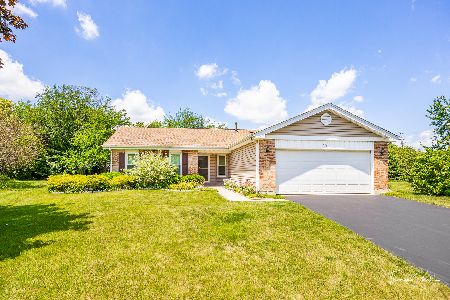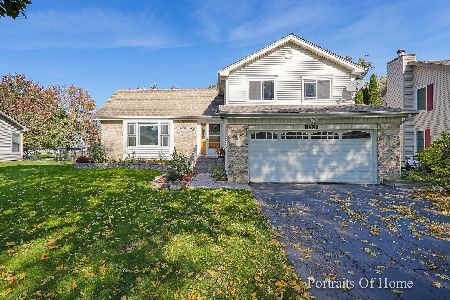757 Brookdale Drive, Schaumburg, Illinois 60194
$340,000
|
Sold
|
|
| Status: | Closed |
| Sqft: | 1,932 |
| Cost/Sqft: | $179 |
| Beds: | 4 |
| Baths: | 3 |
| Year Built: | 1985 |
| Property Taxes: | $8,198 |
| Days On Market: | 1931 |
| Lot Size: | 0,20 |
Description
Charming four-bedroom, 2.1 bath home located in the prestigious Hoover Math and Science Institute and Schaumburg High School districts! Spacious and sun-filled rooms throughout! Gorgeous hardwood flooring throughout the living, dining, and family room! Open kitchen and family room floor plan create a seamless environment for entertaining. Kitchen presents granite countertops, matching white appliances, and a sunny eating area. Separating the kitchen and family room is a bartop seating area for guests. Fantastic indoor and outdoor living with the family room and sliding door access to the patio! Second floor master presents vaulted ceilings, walk-in closet, and private ensuite with walk-in shower. Three additional bedrooms and a shared bath, combined with laundry, adorn the second floor. Amazing fenced-in yard is perfect for hosting outdoor parties on the brick paver patio and open yard! Roof was replaced 2008, AC & Furnace were replaced 2015. Located in close proximity to shopping, restaurants and so much more!
Property Specifics
| Single Family | |
| — | |
| — | |
| 1985 | |
| None | |
| — | |
| No | |
| 0.2 |
| Cook | |
| Cutters Mill | |
| — / Not Applicable | |
| None | |
| Lake Michigan,Public | |
| Public Sewer | |
| 10895493 | |
| 07173120110000 |
Nearby Schools
| NAME: | DISTRICT: | DISTANCE: | |
|---|---|---|---|
|
Grade School
Hoover Math & Science Academy |
54 | — | |
|
Middle School
Keller Junior High School |
54 | Not in DB | |
|
High School
Schaumburg High School |
211 | Not in DB | |
Property History
| DATE: | EVENT: | PRICE: | SOURCE: |
|---|---|---|---|
| 19 Nov, 2020 | Sold | $340,000 | MRED MLS |
| 11 Oct, 2020 | Under contract | $345,000 | MRED MLS |
| 7 Oct, 2020 | Listed for sale | $345,000 | MRED MLS |
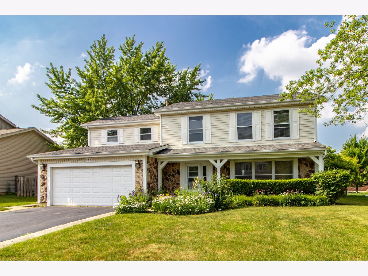
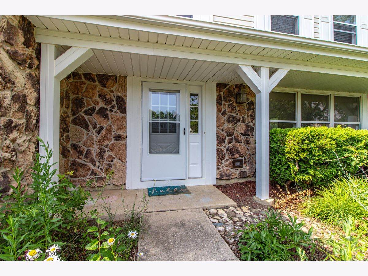
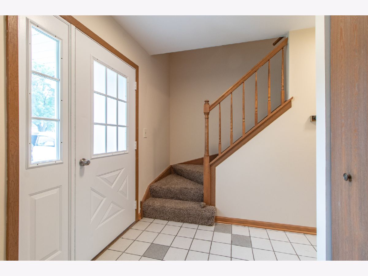
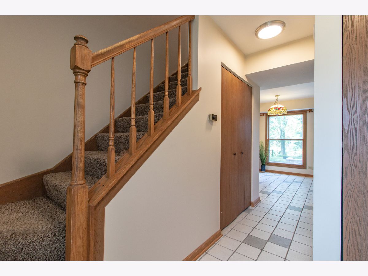
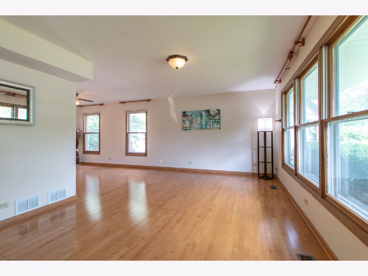
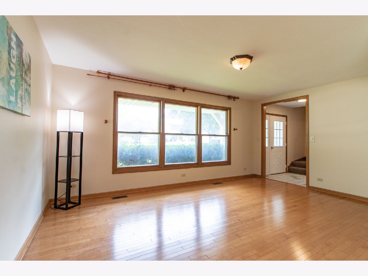
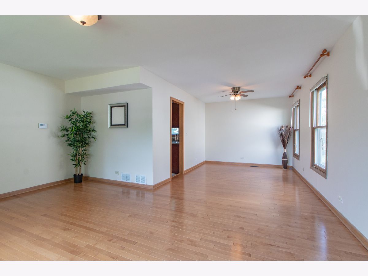
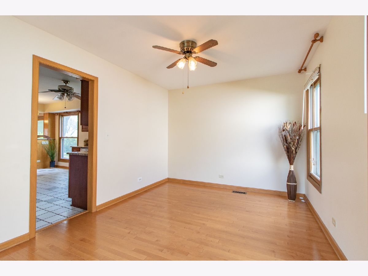
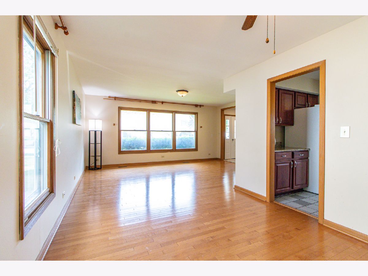
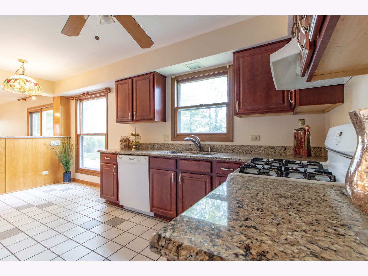
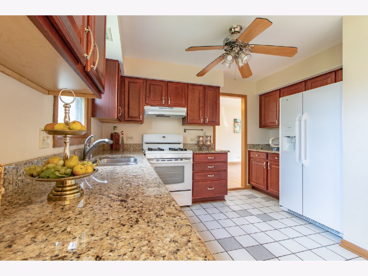
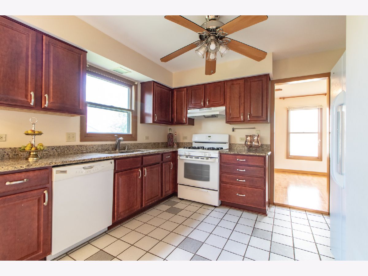
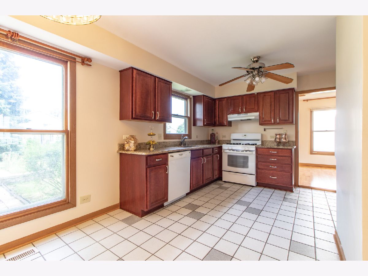
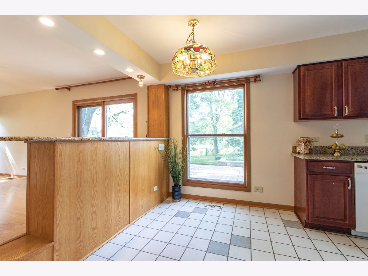
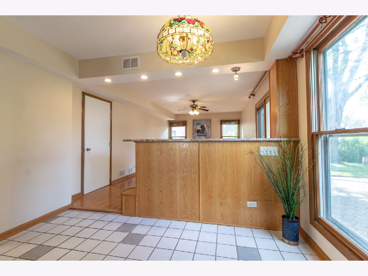
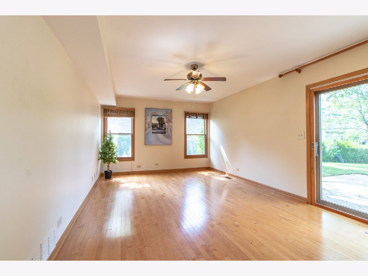
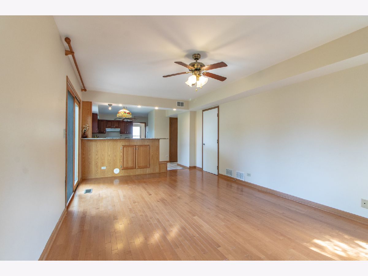
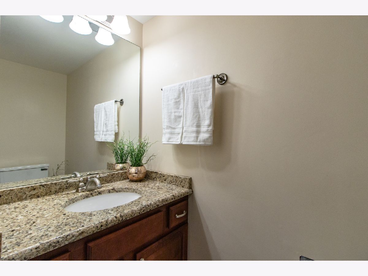
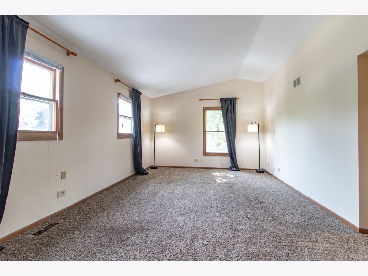
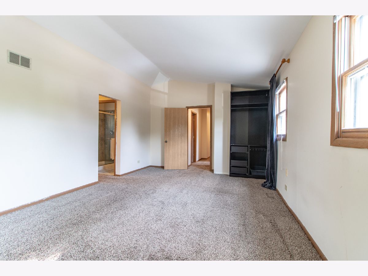
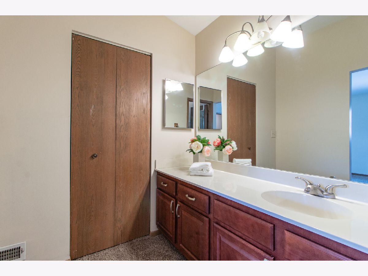
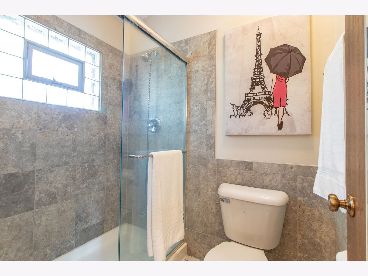
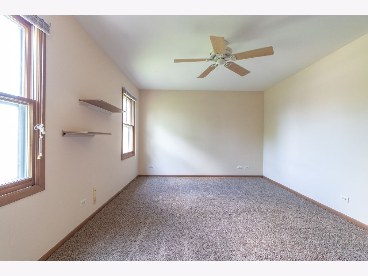
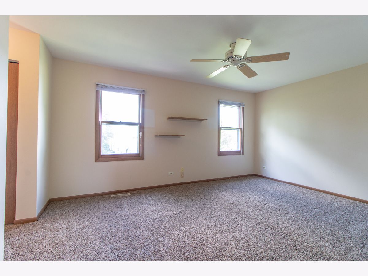
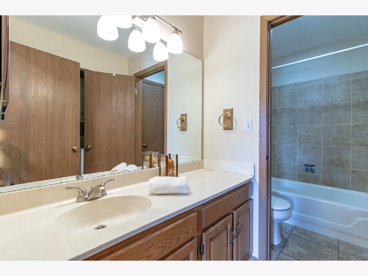
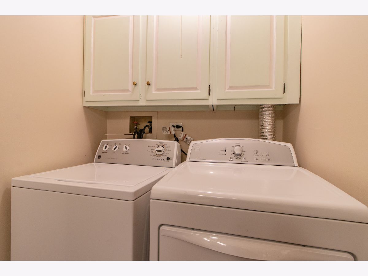
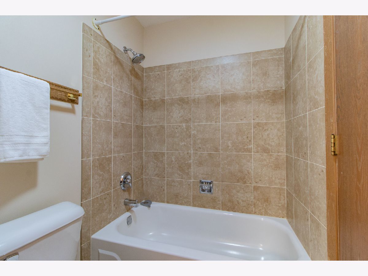
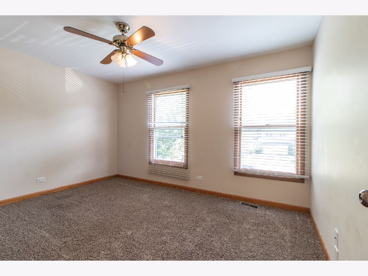
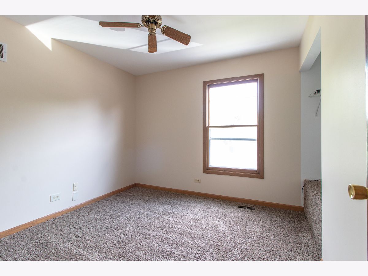
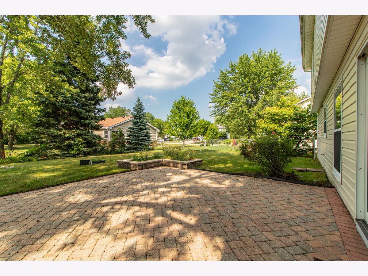
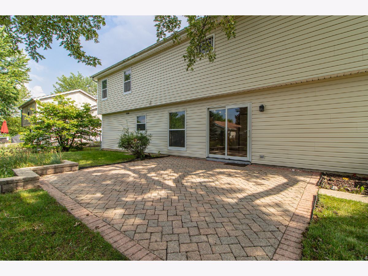
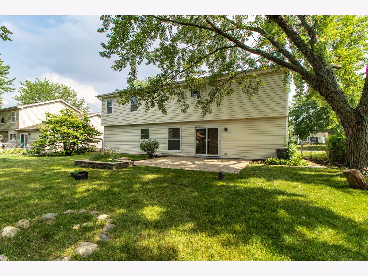
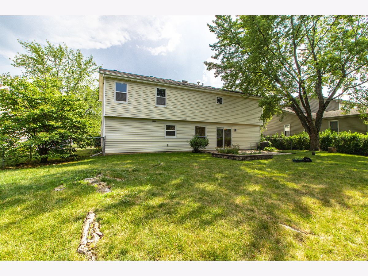
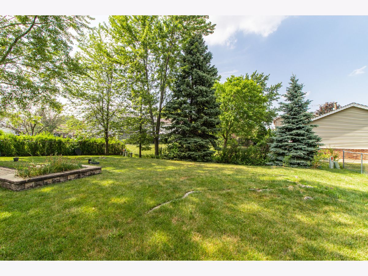
Room Specifics
Total Bedrooms: 4
Bedrooms Above Ground: 4
Bedrooms Below Ground: 0
Dimensions: —
Floor Type: Carpet
Dimensions: —
Floor Type: Carpet
Dimensions: —
Floor Type: Carpet
Full Bathrooms: 3
Bathroom Amenities: —
Bathroom in Basement: —
Rooms: Foyer,Eating Area
Basement Description: None
Other Specifics
| 2 | |
| — | |
| Asphalt | |
| Brick Paver Patio, Storms/Screens | |
| Fenced Yard,Landscaped | |
| 71X122X70X122 | |
| — | |
| Full | |
| Vaulted/Cathedral Ceilings, Hardwood Floors, Second Floor Laundry, Walk-In Closet(s) | |
| Range, Dishwasher, Refrigerator, Washer, Dryer, Disposal, Range Hood | |
| Not in DB | |
| Park, Curbs, Sidewalks, Street Lights, Street Paved | |
| — | |
| — | |
| — |
Tax History
| Year | Property Taxes |
|---|---|
| 2020 | $8,198 |
Contact Agent
Nearby Similar Homes
Nearby Sold Comparables
Contact Agent
Listing Provided By
RE/MAX Top Performers

