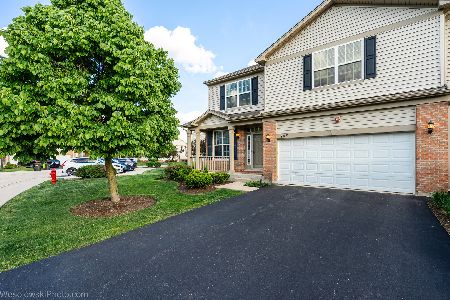757 Spencer Lane, Lake Zurich, Illinois 60047
$336,000
|
Sold
|
|
| Status: | Closed |
| Sqft: | 2,378 |
| Cost/Sqft: | $145 |
| Beds: | 3 |
| Baths: | 3 |
| Year Built: | 2011 |
| Property Taxes: | $8,021 |
| Days On Market: | 2573 |
| Lot Size: | 0,00 |
Description
Beautifully Appointed Flint Crossing End Unit Townhome!Dramatic Entry & Open Flowing Floor Plan,Rare 1st Floor Den/Office.Rich Gleaming Hardwood Flooring adorns first floor. Entertaining size Dining & Living Rooms With True Bay area.Gourmet Kitchen with Granite Counters,Stainless Steel Appliances w/ Recessed & Pendant lighting Island. Large Pantry & Upgraded Cabinets. Master Suite w/ Vaulted Ceilings, Bay Area Window & Duo Walk In Closets, lux bath w/ Dual sinks,Oversized Shower & Soaking Tub!Good Size Bedrooms with walk In Closets and Direct Access to a Jack & Jill Style Bath!Smart 2nd Floor Laundry. Designer Paint and Architectural Detail Through out. Large Deep Pour Basement w/ Rough In For Bath. FIRE SPRINKLER SY, LOW E Windows & 2 ZONE HGH EFFIC COOLING SYS! Close to Shopping and Entertainment!
Property Specifics
| Condos/Townhomes | |
| 2 | |
| — | |
| 2011 | |
| Full | |
| — | |
| No | |
| — |
| Lake | |
| Flint Crossing | |
| 240 / Monthly | |
| Insurance,Lawn Care,Snow Removal | |
| Public | |
| Public Sewer | |
| 10260953 | |
| 14181020550000 |
Nearby Schools
| NAME: | DISTRICT: | DISTANCE: | |
|---|---|---|---|
|
Grade School
Seth Paine Elementary School |
95 | — | |
|
Middle School
Lake Zurich Middle - N Campus |
95 | Not in DB | |
|
High School
Lake Zurich High School |
95 | Not in DB | |
Property History
| DATE: | EVENT: | PRICE: | SOURCE: |
|---|---|---|---|
| 25 May, 2012 | Sold | $256,068 | MRED MLS |
| 26 Apr, 2012 | Under contract | $269,900 | MRED MLS |
| 5 Apr, 2012 | Listed for sale | $269,900 | MRED MLS |
| 23 May, 2019 | Sold | $336,000 | MRED MLS |
| 18 Apr, 2019 | Under contract | $343,875 | MRED MLS |
| — | Last price change | $349,900 | MRED MLS |
| 31 Jan, 2019 | Listed for sale | $352,900 | MRED MLS |
Room Specifics
Total Bedrooms: 3
Bedrooms Above Ground: 3
Bedrooms Below Ground: 0
Dimensions: —
Floor Type: Carpet
Dimensions: —
Floor Type: Carpet
Full Bathrooms: 3
Bathroom Amenities: Separate Shower,Double Sink,Soaking Tub
Bathroom in Basement: 0
Rooms: Den,Eating Area
Basement Description: Unfinished,Bathroom Rough-In
Other Specifics
| 2 | |
| Concrete Perimeter | |
| Asphalt | |
| Patio, End Unit | |
| — | |
| 40X66 | |
| — | |
| Full | |
| Vaulted/Cathedral Ceilings, Hardwood Floors, Second Floor Laundry, Storage, Walk-In Closet(s) | |
| Range, Microwave, Dishwasher, Washer, Dryer, Disposal, Stainless Steel Appliance(s) | |
| Not in DB | |
| — | |
| — | |
| — | |
| — |
Tax History
| Year | Property Taxes |
|---|---|
| 2019 | $8,021 |
Contact Agent
Nearby Similar Homes
Nearby Sold Comparables
Contact Agent
Listing Provided By
Berkshire Hathaway HomeServices Starck Real Estate





