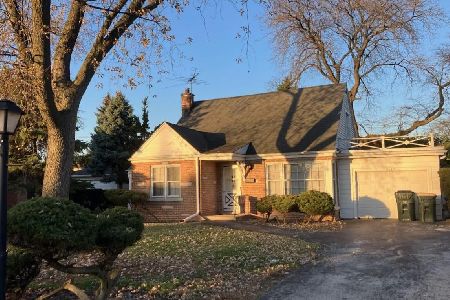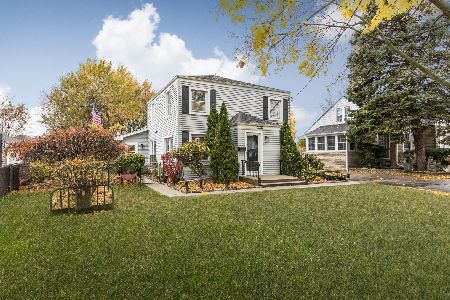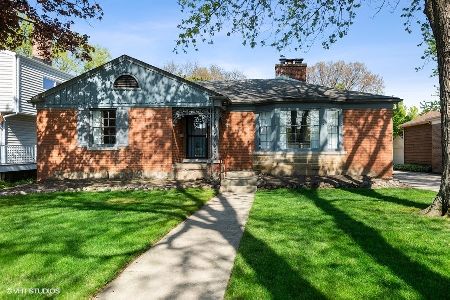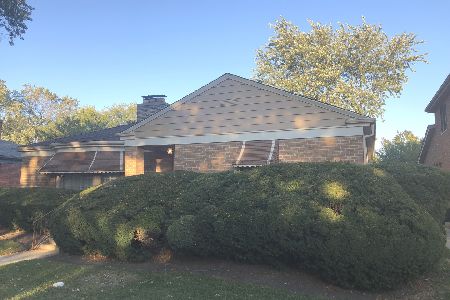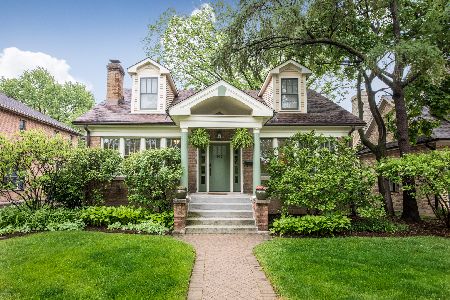757 Washington Avenue, Park Ridge, Illinois 60068
$998,500
|
Sold
|
|
| Status: | Closed |
| Sqft: | 3,781 |
| Cost/Sqft: | $264 |
| Beds: | 4 |
| Baths: | 4 |
| Year Built: | 1991 |
| Property Taxes: | $21,373 |
| Days On Market: | 1830 |
| Lot Size: | 0,00 |
Description
Exquisite Colonial in Country Club subdivision that showcases the highest quality upgrades & decorative design throughout. You enter the foyer to a lovely winding staircase. To the right the beveled glass french doors lead to a private office/library w/cherry wood-mode built-in cabinetry. The formal living room & dining room w/hardwood floors, cove moldings & walls of Palladian windows overlooks beautiful Northeast Park. The Abruzzo Wood-Mode kitchen features high-end stainless appliances, ample eating area, center island & built-in entertainment center. The spacious butler pantry/bar w/ice maker & drink refrigerator drawers offers a pass-through to the huge family room w/fireplace, vaulted ceiling & sliders to the patio. Large 1st floor laundry/mud room w/granite counter tops & Brookhaven cabinetry has an exit to the garden path of granite cobblestone & the award winning landscape. Upstairs, you'll find a large master bedroom w/tray ceiling, unbelievable master bath w/steam shower, separate toilet room & double walk-in closets. Off the master is a spacious work-out room w/vaulted ceiling. Three other bedrooms, one en-suite & two sharing a charming Jack & Jill bathroom surround the large landing suitable as a sitting area. The 3-car attached garage w/epoxy floor & cabinet system is a rarity. Additional features: 54 new top-line Marvin windows & patio doors, in-house vacuum system, in-house audio system & underground sprinkler, camera surveillance & security alarm systems. Please see attached Highlight Sheet for more details on special features.
Property Specifics
| Single Family | |
| — | |
| Colonial | |
| 1991 | |
| Full | |
| — | |
| No | |
| — |
| Cook | |
| Country Club | |
| — / Not Applicable | |
| None | |
| Lake Michigan | |
| Public Sewer | |
| 10982785 | |
| 09251020010000 |
Nearby Schools
| NAME: | DISTRICT: | DISTANCE: | |
|---|---|---|---|
|
Grade School
Eugene Field Elementary School |
64 | — | |
|
Middle School
Emerson Middle School |
64 | Not in DB | |
|
High School
Maine South High School |
207 | Not in DB | |
Property History
| DATE: | EVENT: | PRICE: | SOURCE: |
|---|---|---|---|
| 31 Mar, 2021 | Sold | $998,500 | MRED MLS |
| 13 Feb, 2021 | Under contract | $998,500 | MRED MLS |
| — | Last price change | $1,149,000 | MRED MLS |
| 29 Jan, 2021 | Listed for sale | $1,149,000 | MRED MLS |
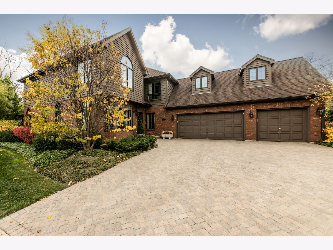
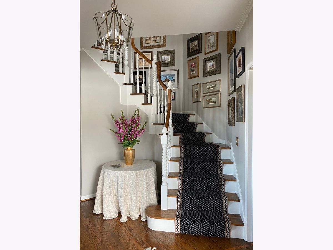
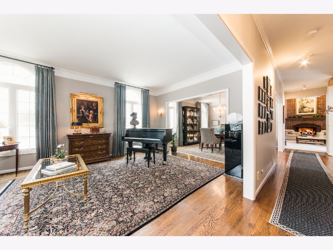
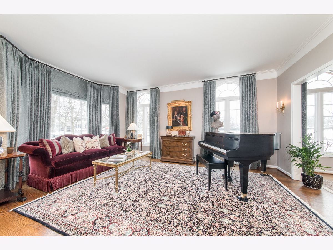
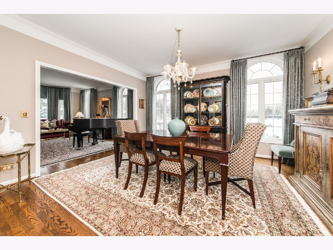
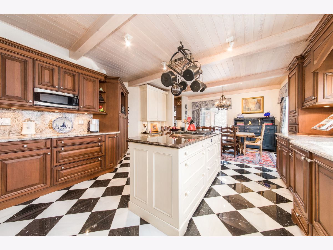
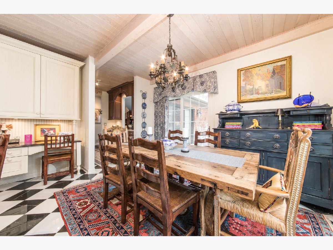
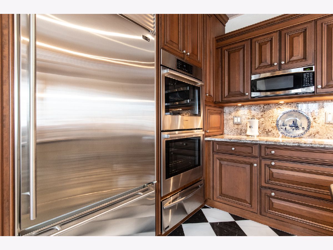
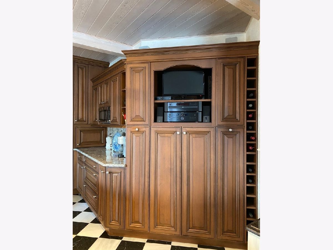
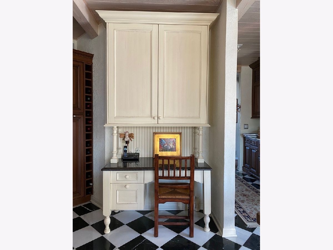
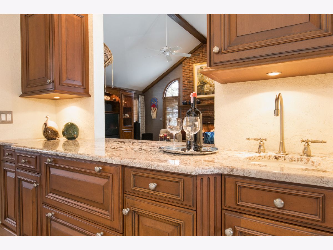
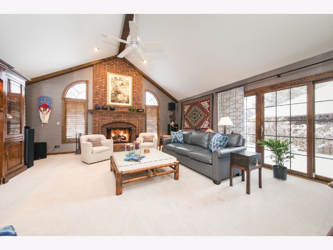
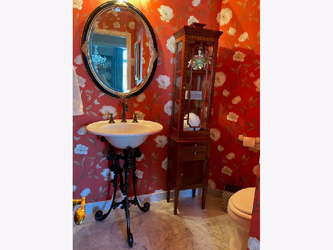
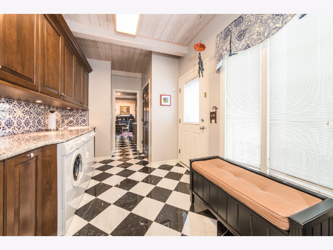
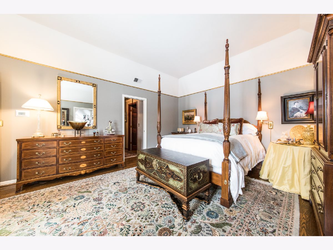
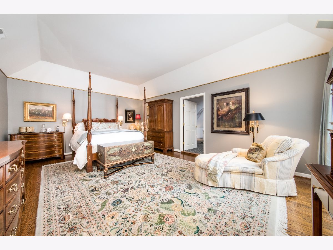
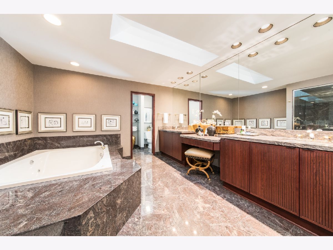
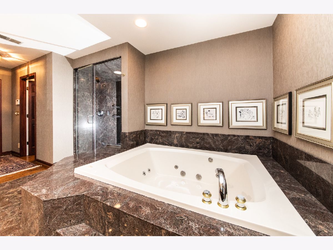
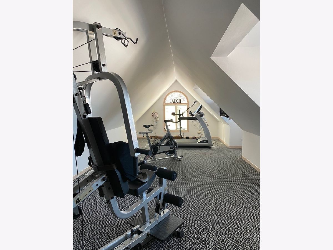
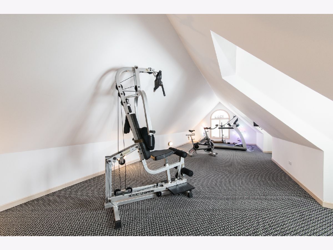
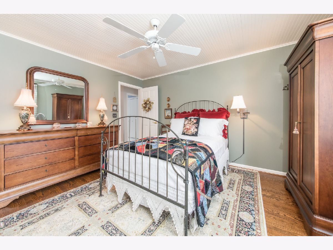
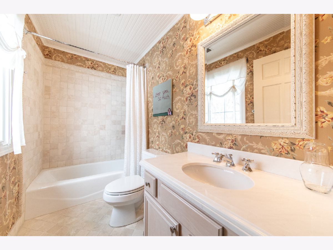
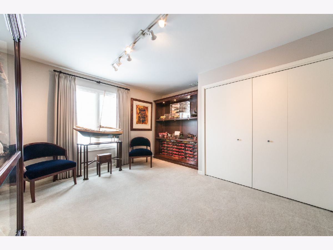
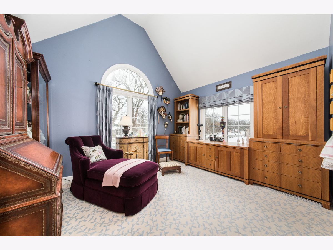
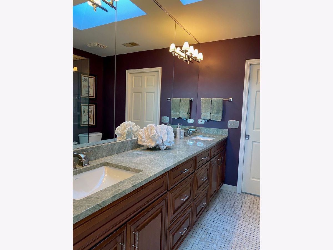
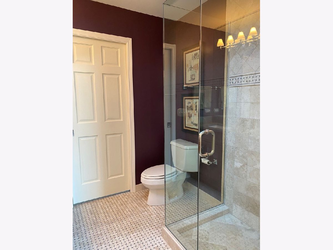
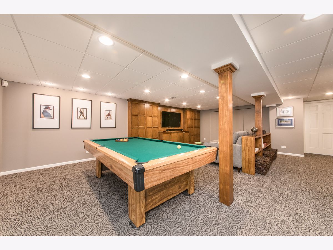
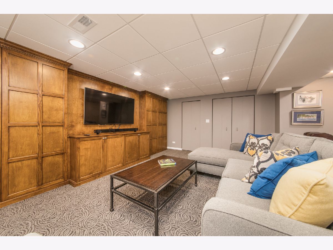
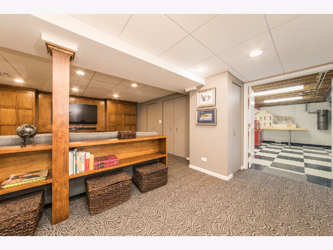
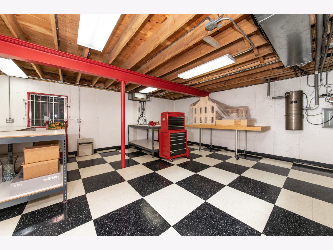
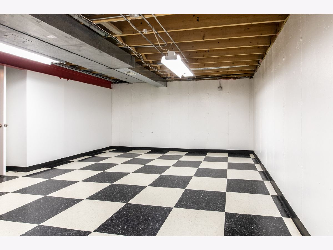
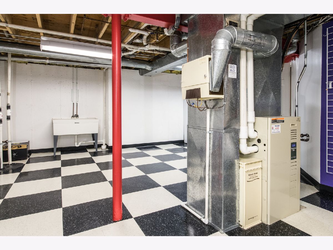
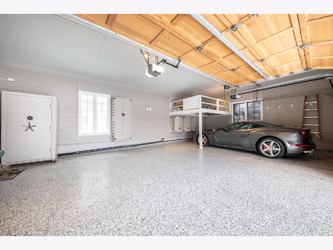
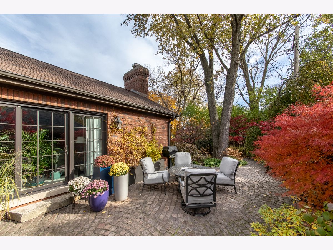
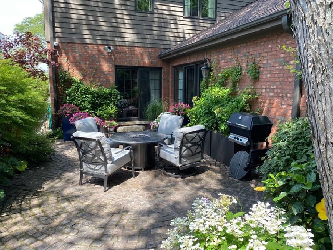
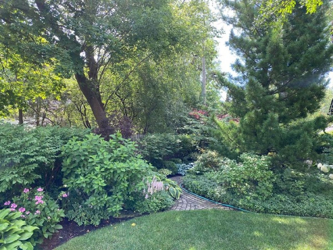
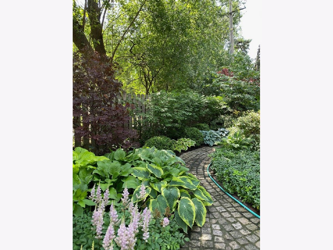
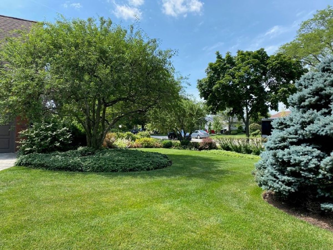
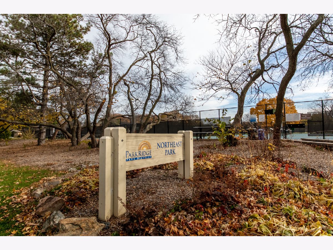
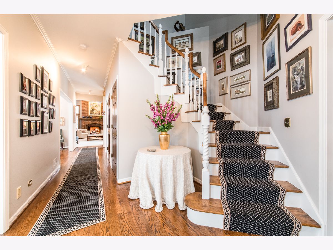
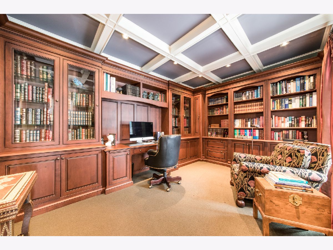
Room Specifics
Total Bedrooms: 4
Bedrooms Above Ground: 4
Bedrooms Below Ground: 0
Dimensions: —
Floor Type: Carpet
Dimensions: —
Floor Type: Hardwood
Dimensions: —
Floor Type: Carpet
Full Bathrooms: 4
Bathroom Amenities: Whirlpool,Separate Shower,Steam Shower,Double Sink,Soaking Tub
Bathroom in Basement: 0
Rooms: Office,Recreation Room,Exercise Room,Foyer,Utility Room-Lower Level,Workshop,Storage
Basement Description: Finished,Egress Window
Other Specifics
| 3 | |
| Concrete Perimeter | |
| Brick | |
| Patio, Storms/Screens | |
| Corner Lot,Landscaped,Park Adjacent | |
| 60X160X65X160 | |
| Unfinished | |
| Full | |
| Vaulted/Cathedral Ceilings, Skylight(s), Bar-Wet, Hardwood Floors, First Floor Laundry, Walk-In Closet(s) | |
| Double Oven, Range, Microwave, Dishwasher, High End Refrigerator, Bar Fridge, Washer, Dryer, Disposal, Stainless Steel Appliance(s) | |
| Not in DB | |
| Park, Tennis Court(s), Sidewalks, Street Lights, Street Paved | |
| — | |
| — | |
| Gas Log |
Tax History
| Year | Property Taxes |
|---|---|
| 2021 | $21,373 |
Contact Agent
Nearby Similar Homes
Nearby Sold Comparables
Contact Agent
Listing Provided By
Berkshire Hathaway HomeServices Chicago





