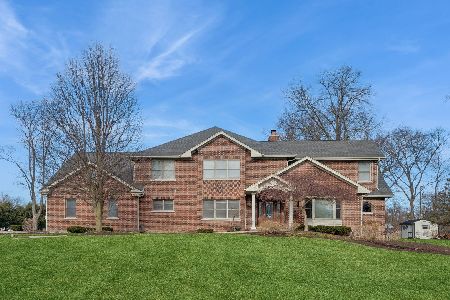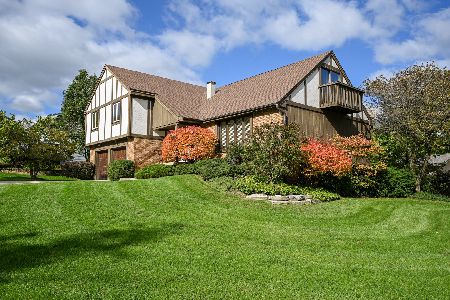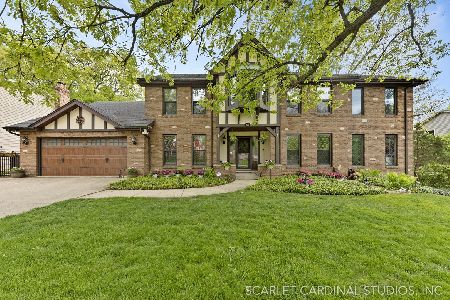758 Amber Ridge Road, Glen Ellyn, Illinois 60137
$585,492
|
Sold
|
|
| Status: | Closed |
| Sqft: | 2,827 |
| Cost/Sqft: | $219 |
| Beds: | 4 |
| Baths: | 3 |
| Year Built: | 2015 |
| Property Taxes: | $0 |
| Days On Market: | 3952 |
| Lot Size: | 0,00 |
Description
NEW CONSTRUCTION! Lot 15. The Stewart Model offers pristine brick facade & impressive open layout featuring 4 bdrms including master suite & 2.5 baths w/upgrades. The kitchen offers 42" cabinets & granite countertops. Hdwd floors in foyer, kitchen, eating area & powder room under 9' ft. ceilings! Large Lot. Decorated model located at 757 Amber Ridge across from Glen Crest Sch. INCENTIVES WITH BUILDER'S LENDER!
Property Specifics
| Single Family | |
| — | |
| — | |
| 2015 | |
| Full,English | |
| STEWART | |
| No | |
| — |
| Du Page | |
| Amber Ridge | |
| 42 / Monthly | |
| Other | |
| Lake Michigan | |
| Public Sewer | |
| 08883439 | |
| 0523227034 |
Nearby Schools
| NAME: | DISTRICT: | DISTANCE: | |
|---|---|---|---|
|
Grade School
Park View Elementary School |
89 | — | |
|
Middle School
Glen Crest Middle School |
89 | Not in DB | |
|
High School
Glenbard South High School |
87 | Not in DB | |
Property History
| DATE: | EVENT: | PRICE: | SOURCE: |
|---|---|---|---|
| 29 Apr, 2016 | Sold | $585,492 | MRED MLS |
| 23 Aug, 2015 | Under contract | $619,205 | MRED MLS |
| 6 Apr, 2015 | Listed for sale | $619,205 | MRED MLS |
Room Specifics
Total Bedrooms: 4
Bedrooms Above Ground: 4
Bedrooms Below Ground: 0
Dimensions: —
Floor Type: Carpet
Dimensions: —
Floor Type: Carpet
Dimensions: —
Floor Type: Carpet
Full Bathrooms: 3
Bathroom Amenities: —
Bathroom in Basement: 0
Rooms: Office
Basement Description: Unfinished
Other Specifics
| 2 | |
| Concrete Perimeter | |
| Asphalt | |
| — | |
| — | |
| 79X121X108X122 | |
| — | |
| Full | |
| — | |
| Range, Dishwasher | |
| Not in DB | |
| — | |
| — | |
| — | |
| — |
Tax History
| Year | Property Taxes |
|---|
Contact Agent
Nearby Similar Homes
Nearby Sold Comparables
Contact Agent
Listing Provided By
Coldwell Banker Residential









