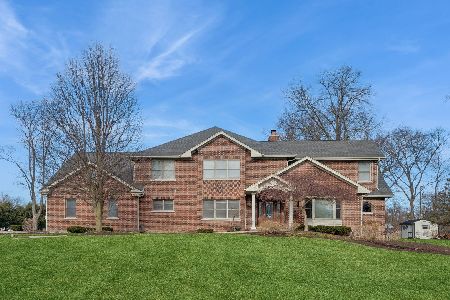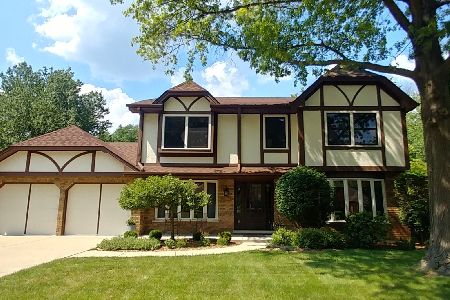875 Bemis Road, Glen Ellyn, Illinois 60137
$675,000
|
Sold
|
|
| Status: | Closed |
| Sqft: | 3,627 |
| Cost/Sqft: | $175 |
| Beds: | 4 |
| Baths: | 5 |
| Year Built: | 1984 |
| Property Taxes: | $14,214 |
| Days On Market: | 1382 |
| Lot Size: | 0,00 |
Description
Character and Tranquil Ambiance surround this Custom Built Spacious 2 story brick home designed in the English Tudor style and quietly nestled on high ground overlooking a peaceful creek. The front porch provides a nice welcome with a sitting bench and leads to the freshly painted Foyer. The spacious formal Dining Room has room for a large table and has hardwood flooring. The Living Room has hardwood flooring as well and French doors leading to the Family Room. Adjacent to the Living Room is a delightful Sunroom with walls of full height windows, a European Country mural, bar sink, and a sliding glass door to deck overlooking the Creekside Garden where you can spot an occasional Blue Heron, Wood Duck, or Mallard. The Family Room features a lovely fireplace flanked by full height, built in shelving and a beautiful Bay Window overlooking the creek and backyard. Flowing from the Family Room is the informal Dining Area with access to the large Ponderosa Pinewood deck with high-end power awning providing cool shade during the day and ambient lighting at night. The Kitchen features granite countertops, stainless appliances, custom cabinetry, island, business nook & walk in pantry. Adjacent to the Kitchen is a 1/2 Bath and Mud Room equipped with utility sink, secondary washer & dryer hook up, coat closet and access to the backyard. The 2-car garage has tandem bonus space perfect for recreational gear, tools & machinery as well as a secondary direct staircase to the basement Work Room. The 2nd floor boasts 4 spacious bedrooms, 3 full baths & brand-new carpeting! The freshly painted Master Suite includes a walk-in closet, bright and cheery, well-equipped Laundry Room and a charming Sitting Room with vaulted ceiling, exposed wood beams, new pendant lighting, bay window, and built-in shelving. The Master Bath features double vanities, whirlpool tub, separate shower, and a heat lamp. The 2nd Bedroom has a walk-in closet leading to the unfinished attic space which is currently used as 2nd floor storage or awaits your custom finishes. The 3rd Bedroom en-suite full bath and 4th bedroom have serene views of the wood-lined backyard. The finished basement features vintage nautical charm with tons of storage closets, brass railings, white-washed shiplap, and pendant lanterns throughout. There is a carpeted Playroom adjacent to the Workshop with direct staircase to the garage, a Den with built in shelves, electric fireplace, ambient recessed lighting and kitchenette, and a bonus room that could be used as a Work-Out room with 1/2 bath. The grounds are landscaped with perennial, annual, and shade gardens to enjoy all summer long plus a water fountain. The creek flows along the southwest corner of the wood-lined fenced backyard complete with a shed and playground/play set. This home was thoughtfully built, intelligently engineered, and well maintained by the original builder/owner! Too many building upgrades to mention here. See the separate sheet in Additional Information for the complete list. Such a fantastic location in Glen Ellyn with the Serene surroundings yet convenient to 355, shopping, and restaurants. Welcome Home!
Property Specifics
| Single Family | |
| — | |
| — | |
| 1984 | |
| — | |
| — | |
| Yes | |
| — |
| Du Page | |
| — | |
| — / Not Applicable | |
| — | |
| — | |
| — | |
| 11409289 | |
| 0524303006 |
Nearby Schools
| NAME: | DISTRICT: | DISTANCE: | |
|---|---|---|---|
|
Grade School
Westfield Elementary School |
89 | — | |
|
Middle School
Glen Crest Middle School |
89 | Not in DB | |
|
High School
Glenbard South High School |
87 | Not in DB | |
Property History
| DATE: | EVENT: | PRICE: | SOURCE: |
|---|---|---|---|
| 27 Jun, 2022 | Sold | $675,000 | MRED MLS |
| 22 May, 2022 | Under contract | $635,000 | MRED MLS |
| 19 May, 2022 | Listed for sale | $635,000 | MRED MLS |
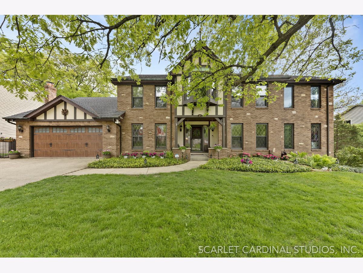
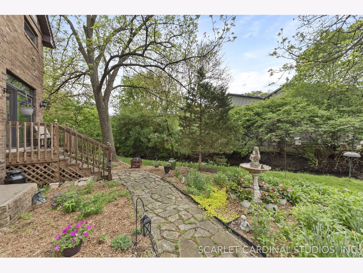
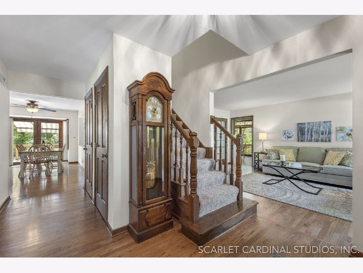
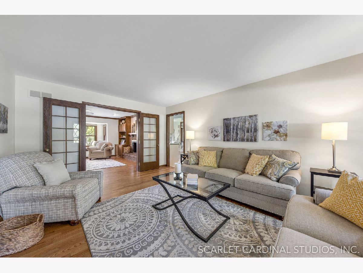
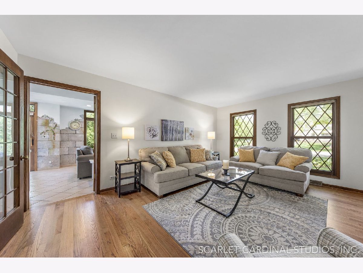
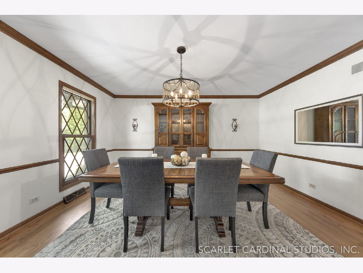
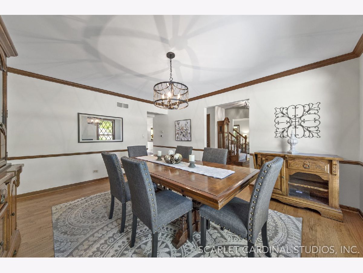
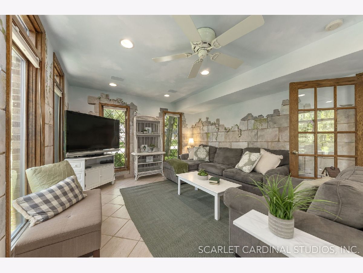
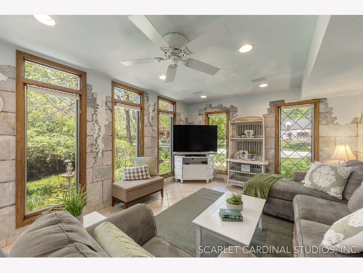
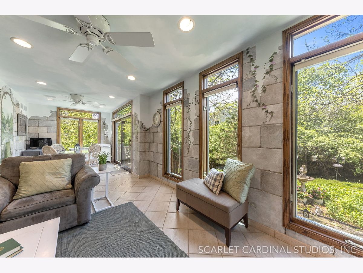
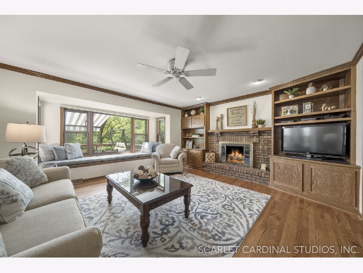
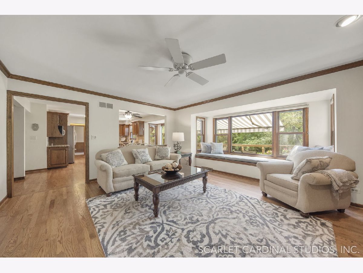
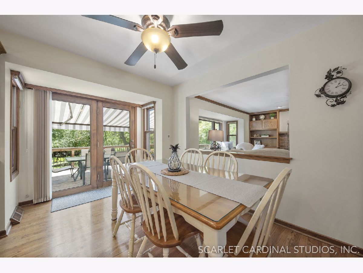
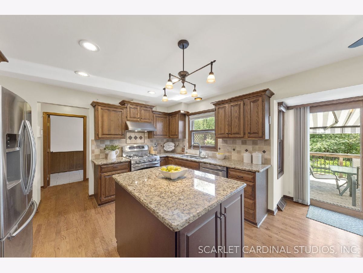
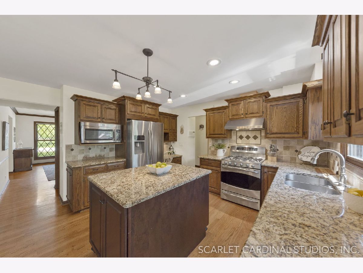
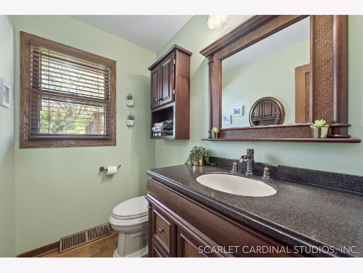
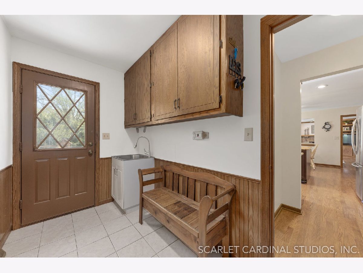
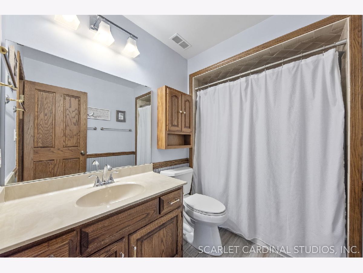
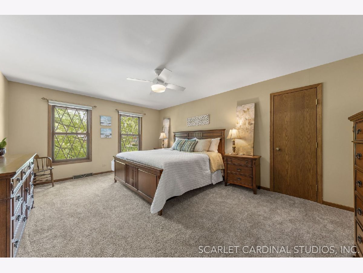
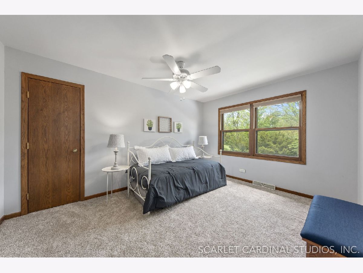
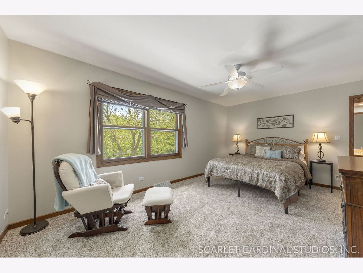
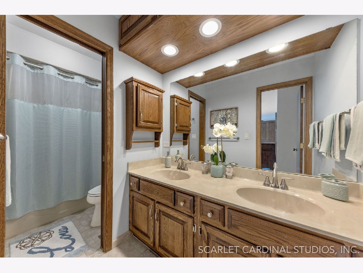
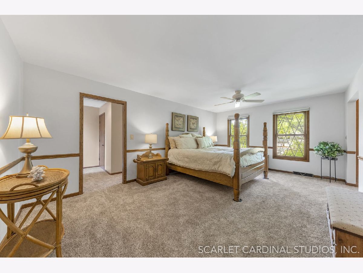
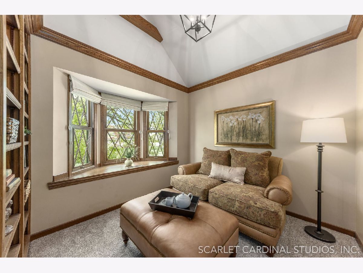
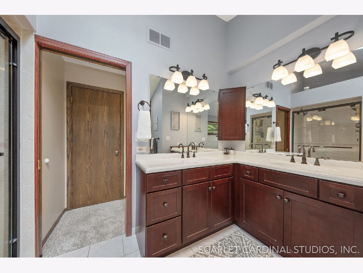
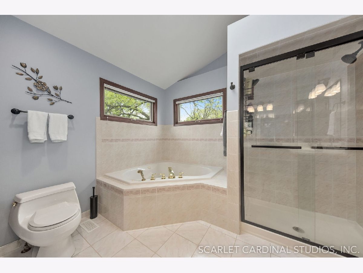
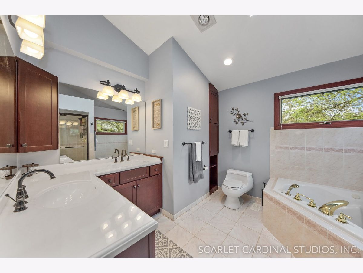
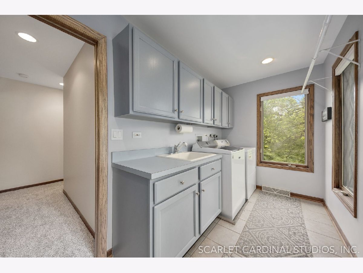
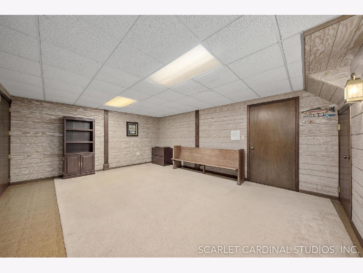
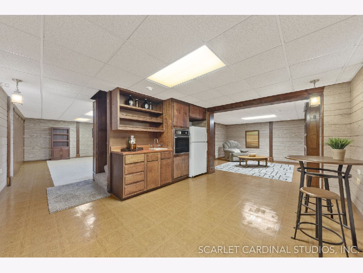
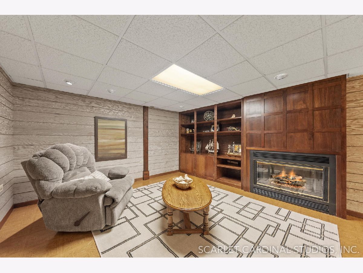
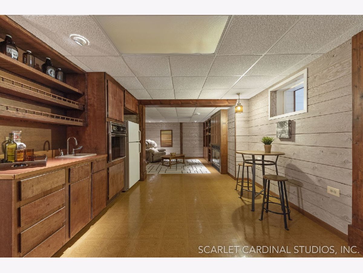
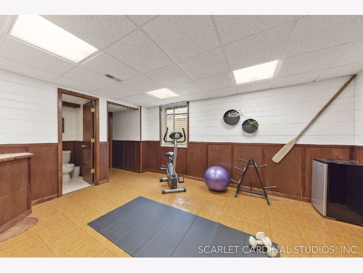
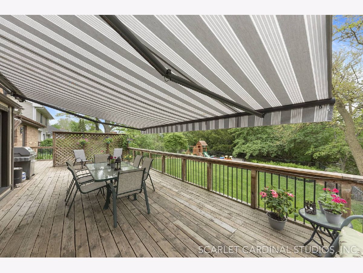
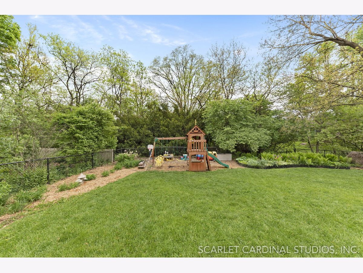
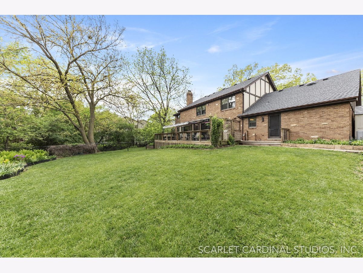
Room Specifics
Total Bedrooms: 4
Bedrooms Above Ground: 4
Bedrooms Below Ground: 0
Dimensions: —
Floor Type: —
Dimensions: —
Floor Type: —
Dimensions: —
Floor Type: —
Full Bathrooms: 5
Bathroom Amenities: Whirlpool,Separate Shower,Double Sink
Bathroom in Basement: 1
Rooms: —
Basement Description: Partially Finished
Other Specifics
| 2 | |
| — | |
| Concrete | |
| — | |
| — | |
| 115 X 133 X 91 X 133 | |
| Unfinished | |
| — | |
| — | |
| — | |
| Not in DB | |
| — | |
| — | |
| — | |
| — |
Tax History
| Year | Property Taxes |
|---|---|
| 2022 | $14,214 |
Contact Agent
Nearby Similar Homes
Nearby Sold Comparables
Contact Agent
Listing Provided By
Keller Williams Premiere Properties



