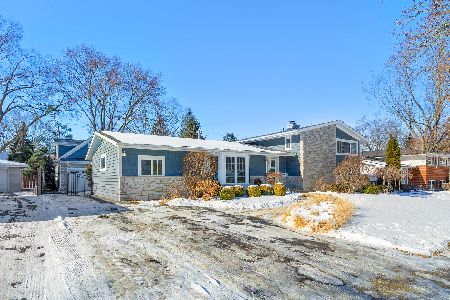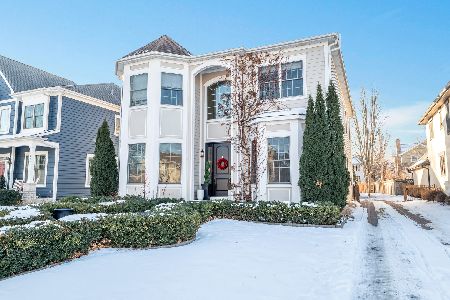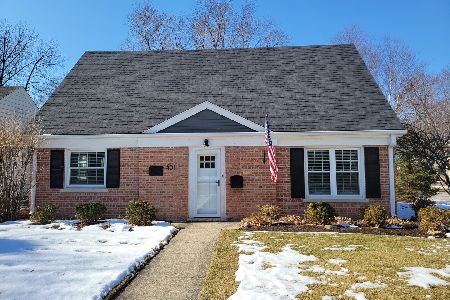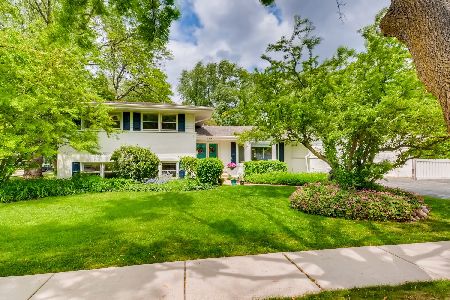758 Kenwood Avenue, Libertyville, Illinois 60048
$410,000
|
Sold
|
|
| Status: | Closed |
| Sqft: | 2,764 |
| Cost/Sqft: | $152 |
| Beds: | 4 |
| Baths: | 3 |
| Year Built: | 1962 |
| Property Taxes: | $8,923 |
| Days On Market: | 1819 |
| Lot Size: | 0,24 |
Description
Begin making memories in GORGEOUS 4 bedroom, 3 bath home nestled in quiet neighborhood, along Riverside Park, and in desirable Libertyville High School district! Fall in love with home's bright and airy voluminous layout- ideal for entertaining and everyday living! Gather in your combined, sun-filled living and dining room both featuring exterior access to your beautiful, large balcony. Gourmet kitchen boasts stunning granite countertops, stainless steel appliances, and an abundance of cabinetry making storage a breeze. Relax in your master bedroom highlighting hardwood floors and wonderful ensuite. Main level finishes with two additional bedrooms and full bath. Escape to your lower level presenting lovely family room with floor to ceiling stone fireplace and exterior access leading out to brick paver patio with views of your stunning backyard and Riverside Park. Recreational room featuring wet bar, fourth bedroom with shared ensuite, and office complete lower level. Walking distance to Copeland Manor Elementary School! This home is in wonderful condition! DON'T MISS OUT!!!
Property Specifics
| Single Family | |
| — | |
| — | |
| 1962 | |
| None | |
| — | |
| No | |
| 0.24 |
| Lake | |
| Valley Park | |
| 0 / Not Applicable | |
| None | |
| Public | |
| Public Sewer | |
| 11009413 | |
| 11223050220000 |
Nearby Schools
| NAME: | DISTRICT: | DISTANCE: | |
|---|---|---|---|
|
Grade School
Copeland Manor Elementary School |
70 | — | |
|
Middle School
Highland Middle School |
70 | Not in DB | |
|
High School
Libertyville High School |
128 | Not in DB | |
Property History
| DATE: | EVENT: | PRICE: | SOURCE: |
|---|---|---|---|
| 7 May, 2021 | Sold | $410,000 | MRED MLS |
| 8 Mar, 2021 | Under contract | $420,000 | MRED MLS |
| 3 Mar, 2021 | Listed for sale | $420,000 | MRED MLS |

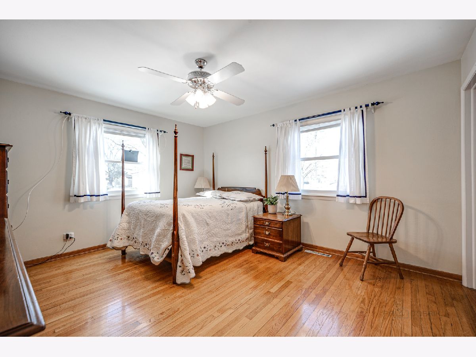
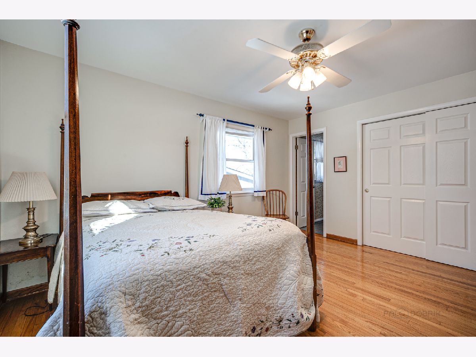
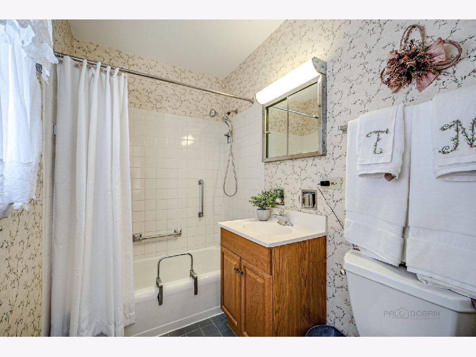
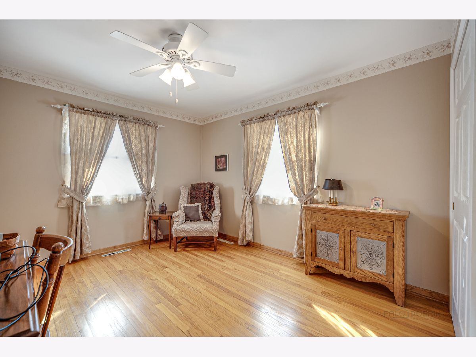
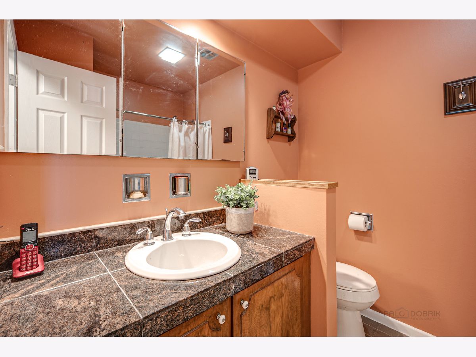
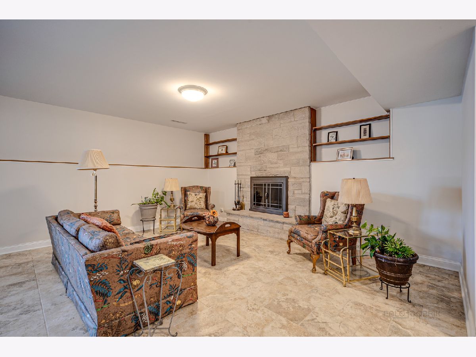
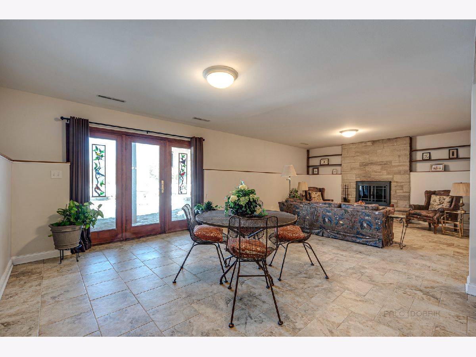
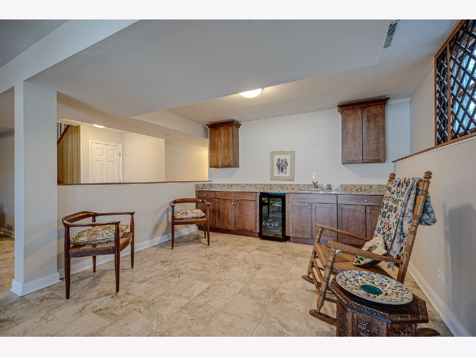
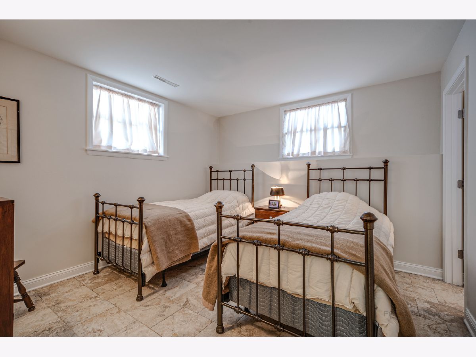
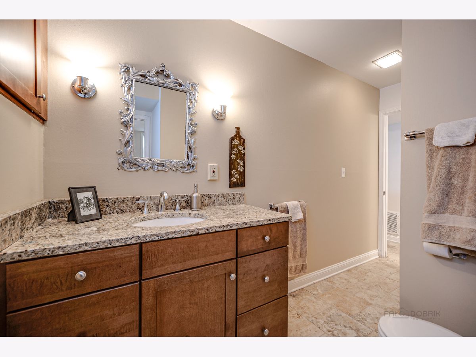
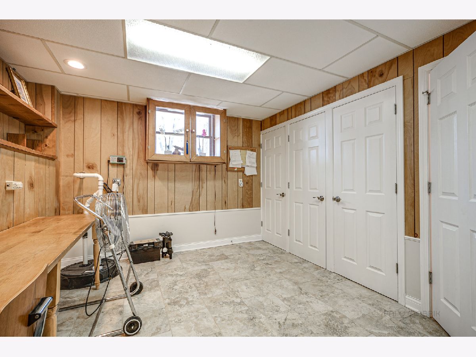
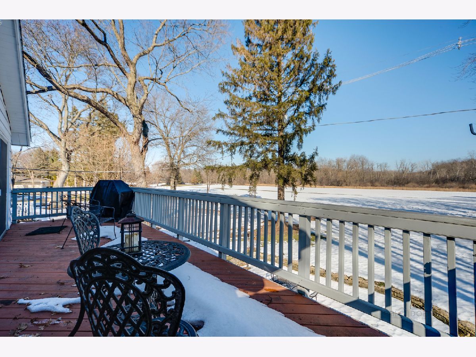
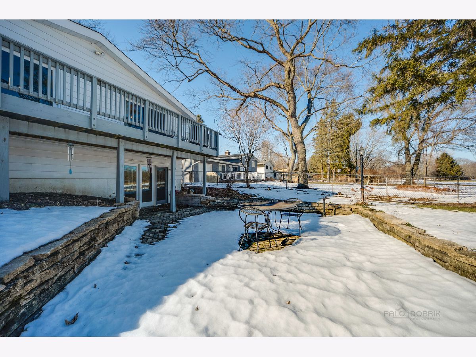
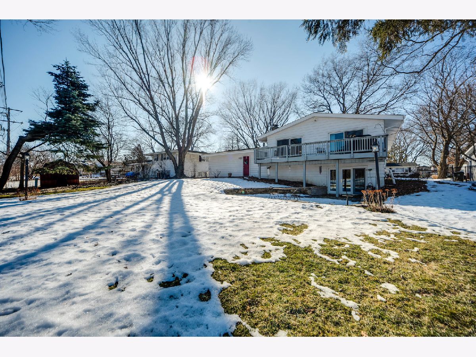
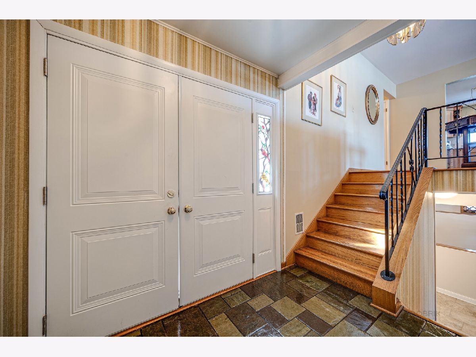
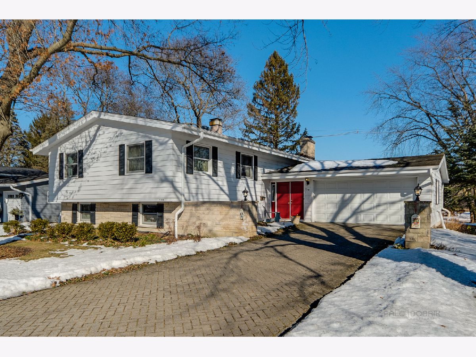
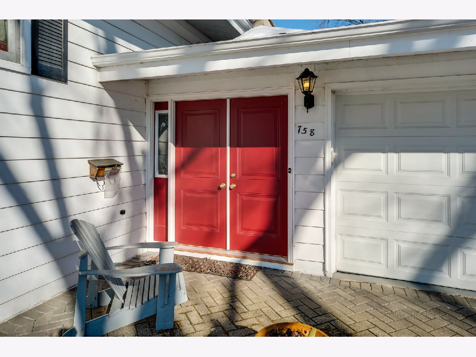
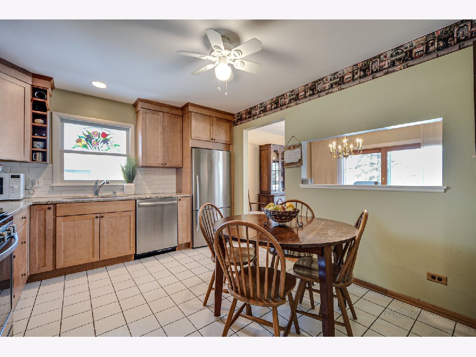
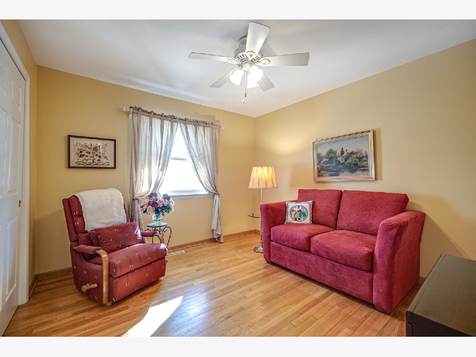
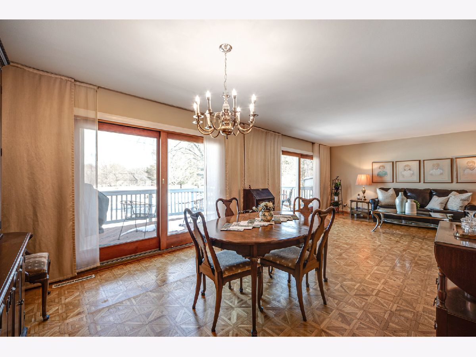
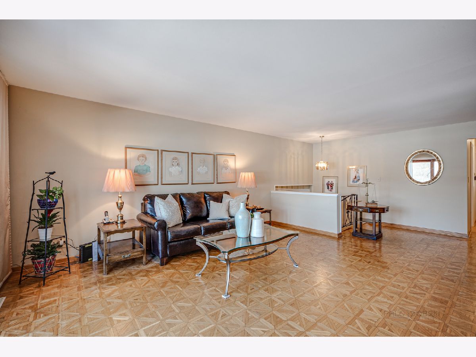
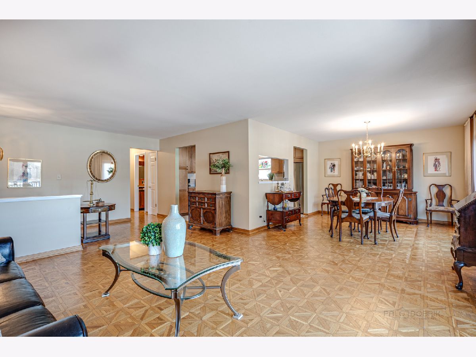
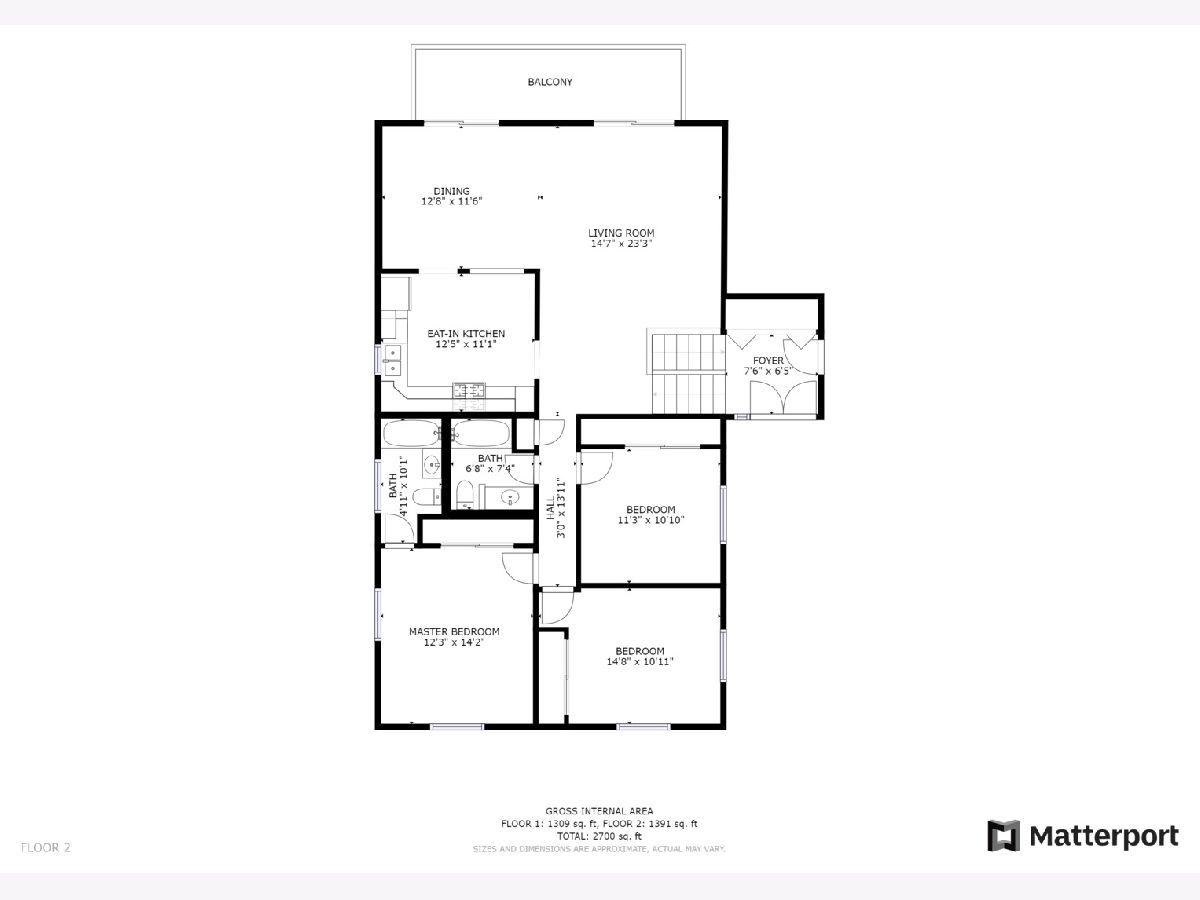
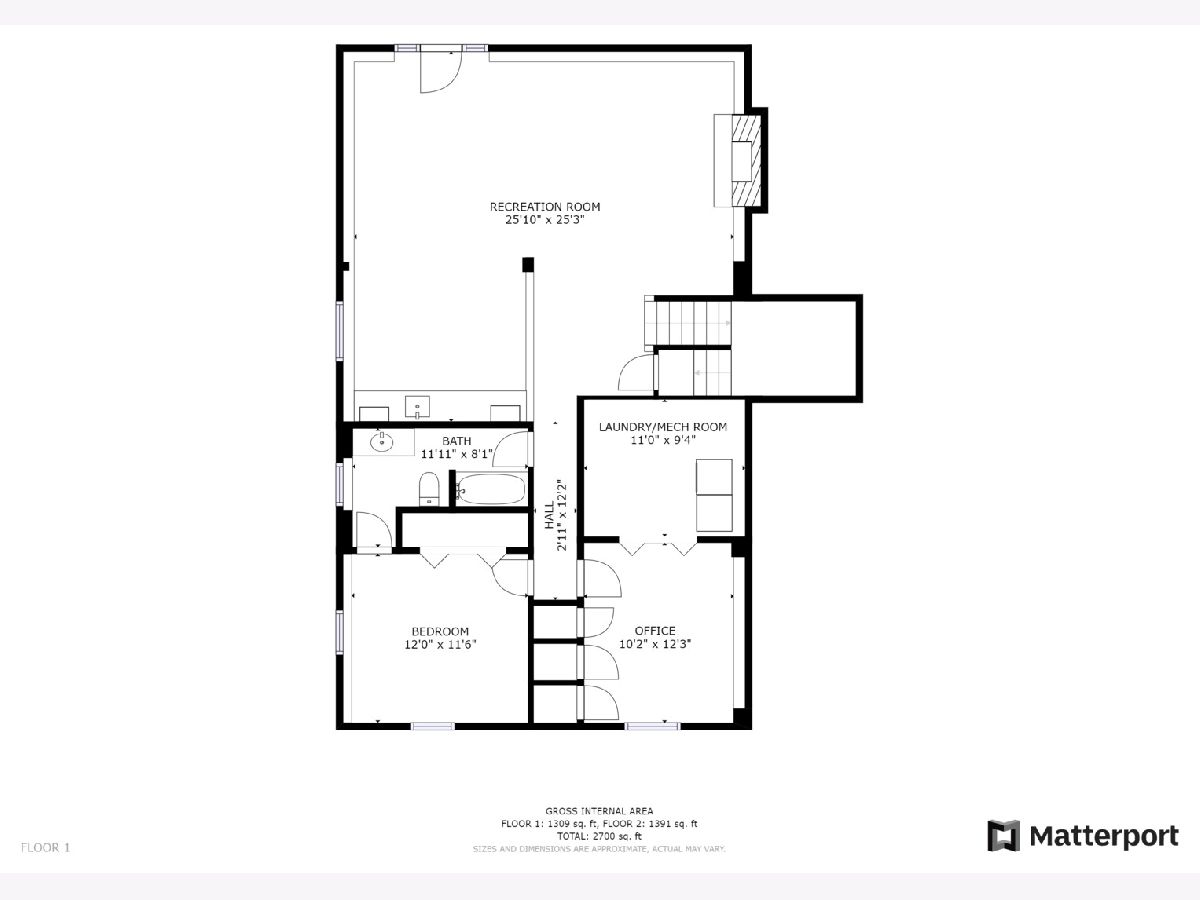
Room Specifics
Total Bedrooms: 4
Bedrooms Above Ground: 4
Bedrooms Below Ground: 0
Dimensions: —
Floor Type: Hardwood
Dimensions: —
Floor Type: Hardwood
Dimensions: —
Floor Type: Ceramic Tile
Full Bathrooms: 3
Bathroom Amenities: —
Bathroom in Basement: 0
Rooms: Office,Recreation Room,Foyer
Basement Description: None
Other Specifics
| 2 | |
| — | |
| Brick | |
| Balcony, Brick Paver Patio, Storms/Screens | |
| Landscaped | |
| 10677 | |
| — | |
| Full | |
| Bar-Wet, Hardwood Floors | |
| Range, Dishwasher, Refrigerator, Washer, Dryer, Disposal, Stainless Steel Appliance(s), Wine Refrigerator | |
| Not in DB | |
| Park, Curbs, Sidewalks, Street Lights, Street Paved | |
| — | |
| — | |
| Attached Fireplace Doors/Screen, Gas Log |
Tax History
| Year | Property Taxes |
|---|---|
| 2021 | $8,923 |
Contact Agent
Nearby Similar Homes
Nearby Sold Comparables
Contact Agent
Listing Provided By
RE/MAX Top Performers


