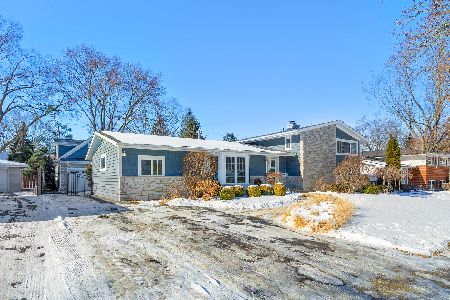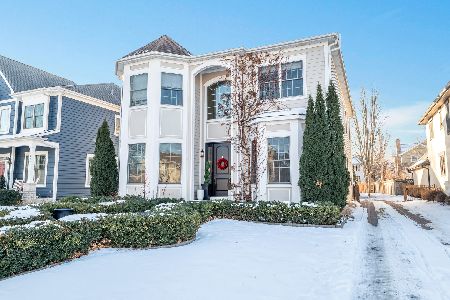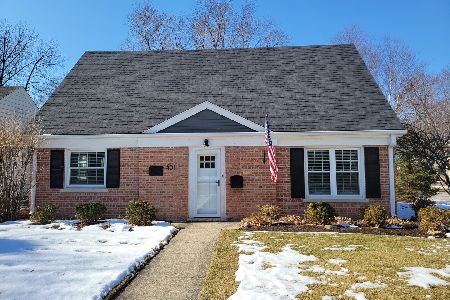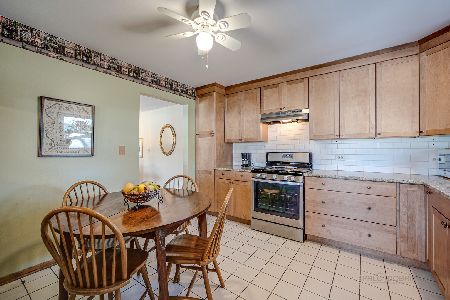752 Kenwood Avenue, Libertyville, Illinois 60048
$400,000
|
Sold
|
|
| Status: | Closed |
| Sqft: | 2,189 |
| Cost/Sqft: | $187 |
| Beds: | 3 |
| Baths: | 3 |
| Year Built: | 1962 |
| Property Taxes: | $8,310 |
| Days On Market: | 2925 |
| Lot Size: | 0,24 |
Description
EVERYTHING IS NEW! Located in Copeland School District this PRISTINE home has been redone from top to bottom! Everything is NEW! NEW plumbing and upgraded water service. NEW Electric, windows and garage doors. Sun-drenched living room with bay window. Dining area features a sliding glass door leading to the deck and is open to the kitchen and living room; perfect for entertaining. The fabulously appointed gourmet kitchen boasts granite counters, sparkling cabinetry with under cabinet lighting, center island with beverage cooler, stainless steel appliances and a door leading to the deck. Lower level boasts an entertainment sized family room with dry-bar and dramatic fireplace, a NEW full bathroom and an oversized laundry room. The master bedroom features generous closet space and a barn door that leads to the NEW master bathroom. Two additional bedrooms and a NEW full bathroom complete the second level. Seconds to school and park. A must see!
Property Specifics
| Single Family | |
| — | |
| Tri-Level | |
| 1962 | |
| English | |
| — | |
| No | |
| 0.24 |
| Lake | |
| Valley Park | |
| 0 / Not Applicable | |
| None | |
| Lake Michigan,Public | |
| Public Sewer | |
| 09863996 | |
| 11223050210000 |
Nearby Schools
| NAME: | DISTRICT: | DISTANCE: | |
|---|---|---|---|
|
Grade School
Copeland Manor Elementary School |
70 | — | |
|
Middle School
Highland Middle School |
70 | Not in DB | |
|
High School
Libertyville High School |
128 | Not in DB | |
Property History
| DATE: | EVENT: | PRICE: | SOURCE: |
|---|---|---|---|
| 13 Jul, 2018 | Sold | $400,000 | MRED MLS |
| 19 Jun, 2018 | Under contract | $409,000 | MRED MLS |
| — | Last price change | $418,000 | MRED MLS |
| 22 Feb, 2018 | Listed for sale | $425,000 | MRED MLS |
Room Specifics
Total Bedrooms: 3
Bedrooms Above Ground: 3
Bedrooms Below Ground: 0
Dimensions: —
Floor Type: Hardwood
Dimensions: —
Floor Type: Hardwood
Full Bathrooms: 3
Bathroom Amenities: Separate Shower,Double Sink
Bathroom in Basement: 1
Rooms: No additional rooms
Basement Description: Finished
Other Specifics
| 1 | |
| Concrete Perimeter | |
| Asphalt | |
| Deck | |
| Fenced Yard | |
| 84X127X84X128 | |
| — | |
| Full | |
| Bar-Dry, Hardwood Floors, Wood Laminate Floors | |
| Range, Microwave, Dishwasher, Refrigerator, Bar Fridge, Disposal, Stainless Steel Appliance(s) | |
| Not in DB | |
| Sidewalks, Street Lights, Street Paved | |
| — | |
| — | |
| Wood Burning |
Tax History
| Year | Property Taxes |
|---|---|
| 2018 | $8,310 |
Contact Agent
Nearby Similar Homes
Nearby Sold Comparables
Contact Agent
Listing Provided By
RE/MAX Suburban











