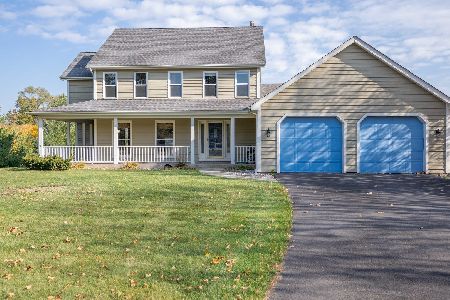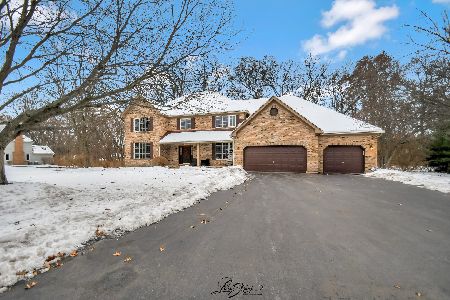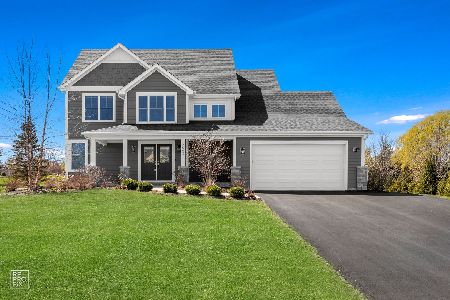7587 Madeline Drive, Yorkville, Illinois 60560
$465,500
|
Sold
|
|
| Status: | Closed |
| Sqft: | 3,200 |
| Cost/Sqft: | $153 |
| Beds: | 4 |
| Baths: | 4 |
| Year Built: | 2004 |
| Property Taxes: | $12,364 |
| Days On Market: | 1509 |
| Lot Size: | 0,00 |
Description
Fields of Farm Colony beauty! 7587 Madeline is waiting to be called your new home! Four bedroom three and a half bathroom home featuring a large deep pour finished basement on a quiet street. Enjoy your evenings on the large front porch or on your deck. Four bedroom, three and a half bathroom home featuring a large deep pour finished basement on a quiet street. Kitchen is an entertainers dream with a large island and furniture quality cabinetry. Adding to the kitchen is a nice size eating area and large family room with a fantastic fire place. Off the kitchen is a large pantry and mudroom adjoining the laundry room. On the first floor you will also find a large private office as well a dining room with a tray ceiling. Upstairs has three large bedrooms and a private master bedroom with ensuite bathroom. Get ready to host some friends for game nights in your deep pour finished basement with a full bathroom. Outside you will enjoy a large lot in a subdivision boasting ponds for fishing and over 6 miles of walking paths.
Property Specifics
| Single Family | |
| — | |
| — | |
| 2004 | |
| Full | |
| — | |
| No | |
| — |
| Kendall | |
| Fields Of Farm Colony | |
| 420 / Annual | |
| Other | |
| Private Well | |
| Septic-Private | |
| 11283877 | |
| 0235385001 |
Nearby Schools
| NAME: | DISTRICT: | DISTANCE: | |
|---|---|---|---|
|
Grade School
Circle Center Grade School |
115 | — | |
|
Middle School
Yorkville Middle School |
115 | Not in DB | |
|
High School
Yorkville High School |
115 | Not in DB | |
|
Alternate Elementary School
Yorkville Intermediate School |
— | Not in DB | |
Property History
| DATE: | EVENT: | PRICE: | SOURCE: |
|---|---|---|---|
| 4 Mar, 2022 | Sold | $465,500 | MRED MLS |
| 5 Jan, 2022 | Under contract | $489,900 | MRED MLS |
| 9 Dec, 2021 | Listed for sale | $489,900 | MRED MLS |

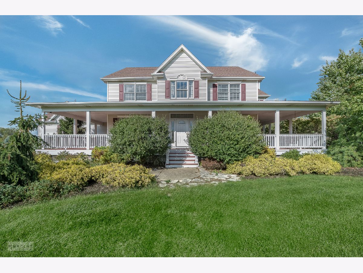
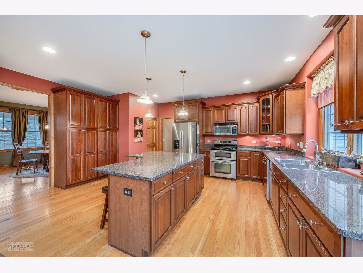
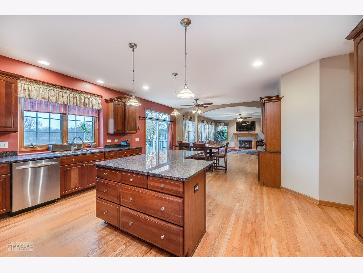
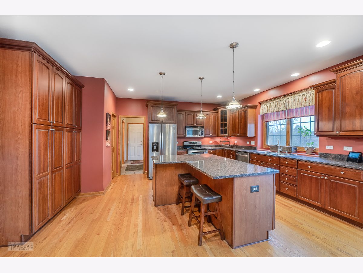
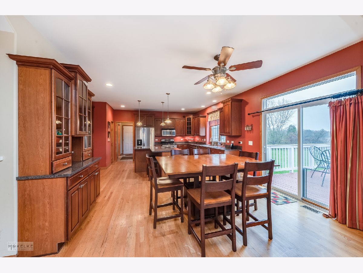
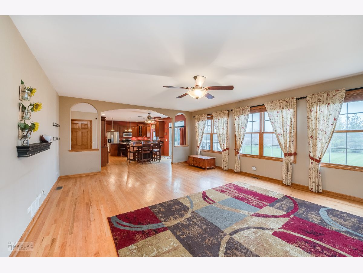
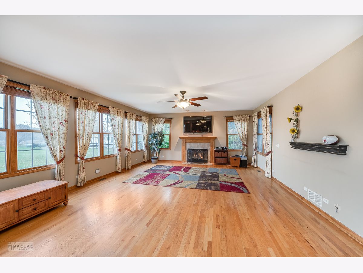
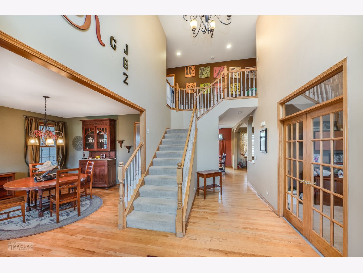
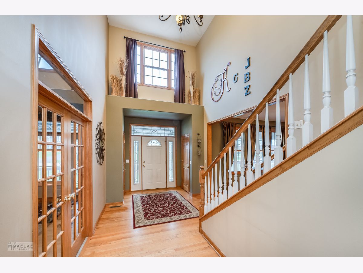
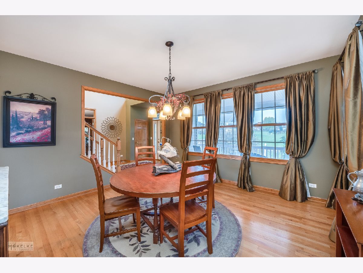
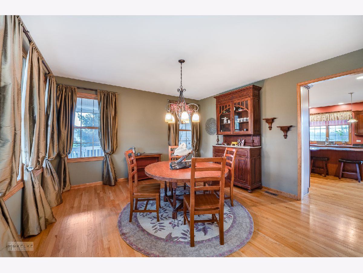
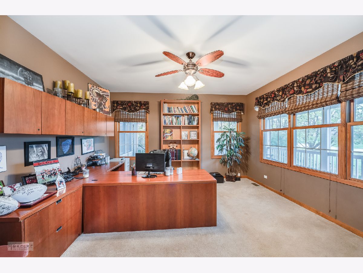
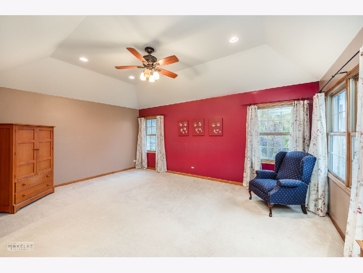
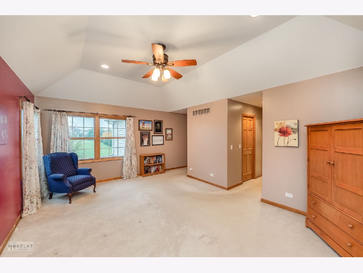
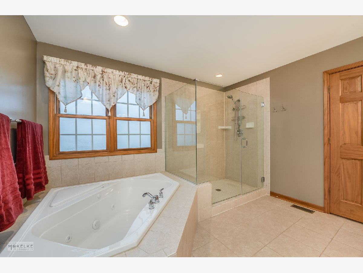
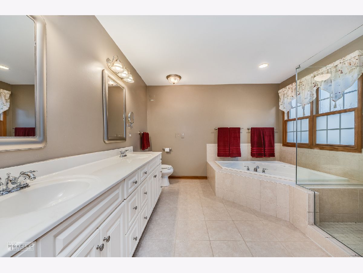
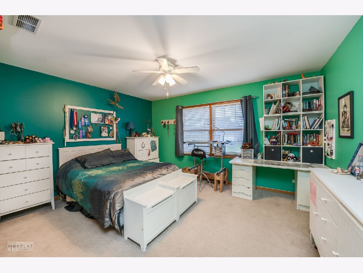
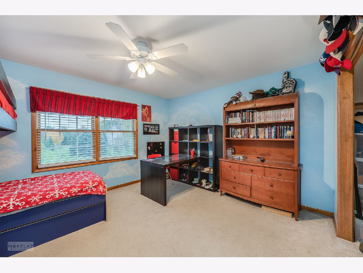
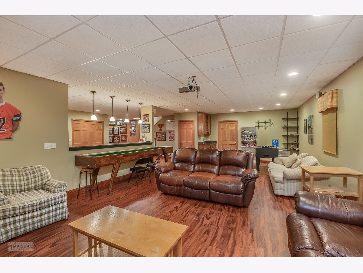
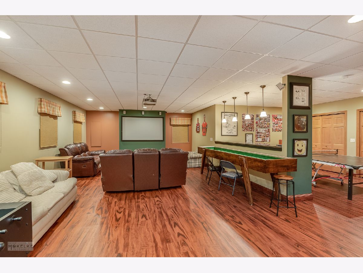
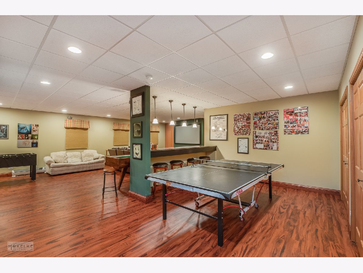
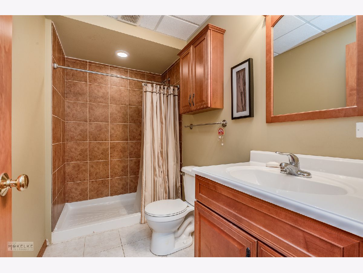
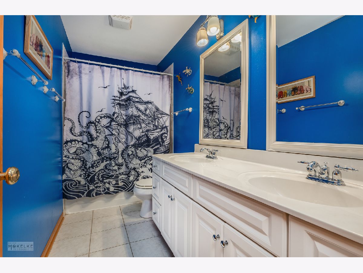
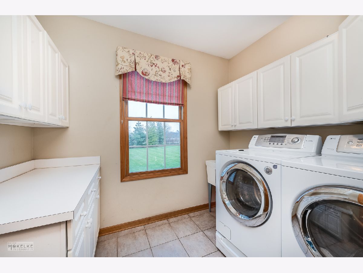
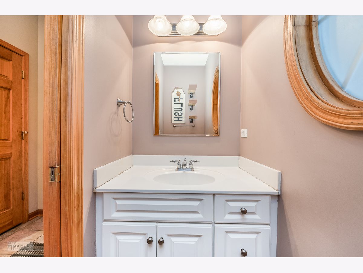
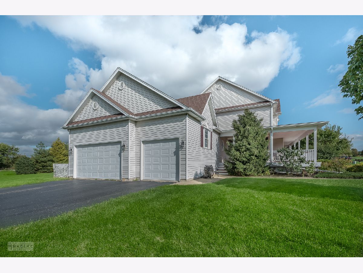
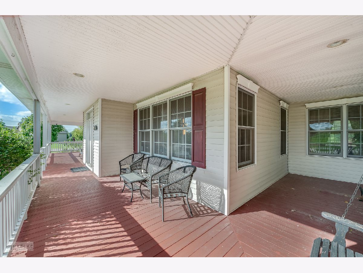
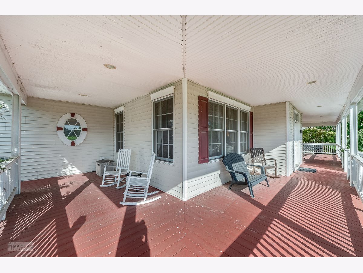
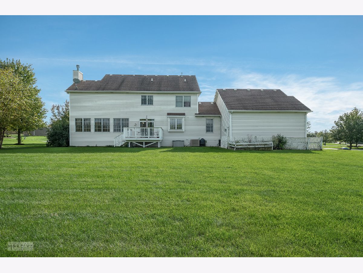
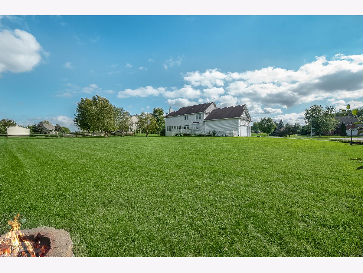
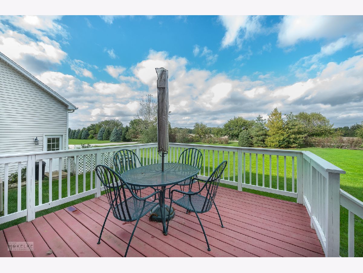
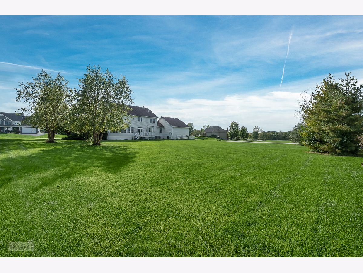
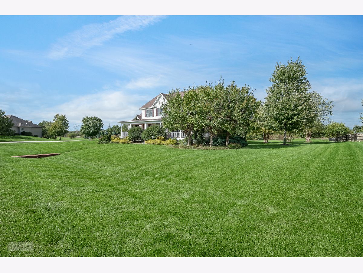
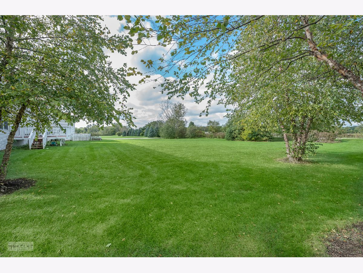
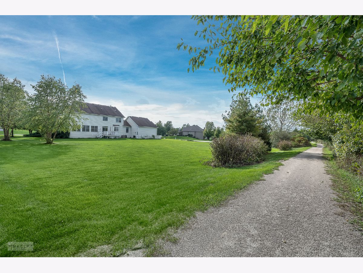
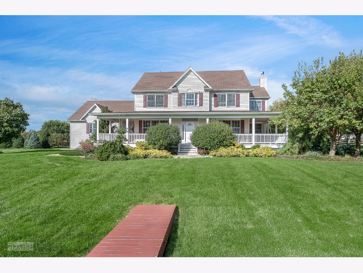
Room Specifics
Total Bedrooms: 4
Bedrooms Above Ground: 4
Bedrooms Below Ground: 0
Dimensions: —
Floor Type: Carpet
Dimensions: —
Floor Type: Carpet
Dimensions: —
Floor Type: Carpet
Full Bathrooms: 4
Bathroom Amenities: Whirlpool,Double Sink
Bathroom in Basement: 1
Rooms: Office,Recreation Room,Media Room,Foyer,Mud Room,Storage,Pantry
Basement Description: Finished,Bathroom Rough-In,Egress Window,9 ft + pour,Rec/Family Area,Storage Space
Other Specifics
| 3 | |
| — | |
| — | |
| — | |
| — | |
| 244X236X198X175 | |
| — | |
| Full | |
| Hardwood Floors, Wood Laminate Floors, First Floor Laundry, Walk-In Closet(s), Bookcases, Ceiling - 9 Foot, Some Carpeting, Granite Counters | |
| Microwave, Dishwasher, Refrigerator, Bar Fridge, Washer, Dryer, Stainless Steel Appliance(s) | |
| Not in DB | |
| Lake, Street Lights | |
| — | |
| — | |
| Gas Log, Gas Starter |
Tax History
| Year | Property Taxes |
|---|---|
| 2022 | $12,364 |
Contact Agent
Nearby Similar Homes
Nearby Sold Comparables
Contact Agent
Listing Provided By
john greene, Realtor



