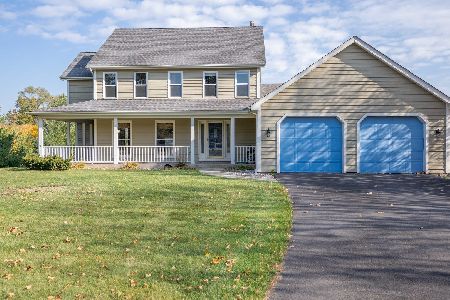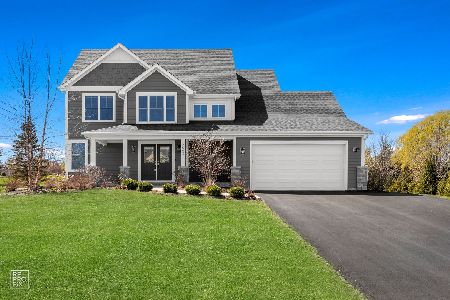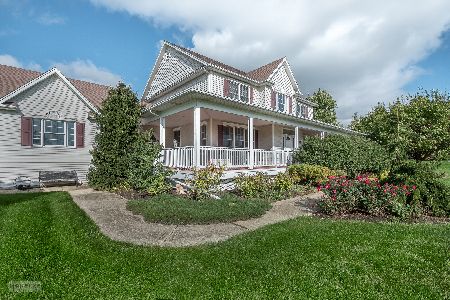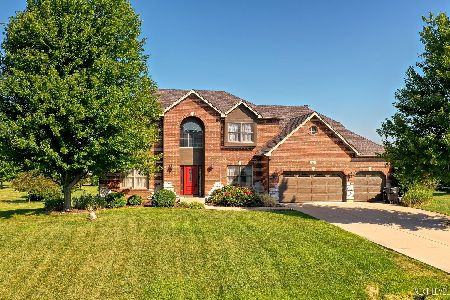5627 Fields Drive, Yorkville, Illinois 60560
$425,000
|
Sold
|
|
| Status: | Closed |
| Sqft: | 0 |
| Cost/Sqft: | — |
| Beds: | 4 |
| Baths: | 3 |
| Year Built: | — |
| Property Taxes: | $1,499 |
| Days On Market: | 6983 |
| Lot Size: | 1,00 |
Description
1st Floor Master Suite! 24X18 Great Room w/Over 10' Ceilings, Large Windows w/Window Seats & Wood Burning (Gas Starter) Fireplace Overlook Breakfast Room & Kitchen - Very Open Floor Plan, Great for Entertaining! Formal Dining Room for Dinner Parties! Master Bath, as Well as Guest Bath Have Spa Tubs! Look-Out Basement w/9' Ceilings! 4.5 Car Garage & 1 Acre Lot Make This Builder's Model a "Must See". Ready to Close!!!
Property Specifics
| Single Family | |
| — | |
| — | |
| — | |
| — | |
| CHANDLER | |
| No | |
| 1 |
| Kendall | |
| Fields Of Farm Colony | |
| 29 / Monthly | |
| — | |
| — | |
| — | |
| 06359152 | |
| 0343380010 |
Property History
| DATE: | EVENT: | PRICE: | SOURCE: |
|---|---|---|---|
| 16 May, 2007 | Sold | $425,000 | MRED MLS |
| 24 Apr, 2007 | Under contract | $437,900 | MRED MLS |
| 14 Dec, 2006 | Listed for sale | $419,900 | MRED MLS |
Room Specifics
Total Bedrooms: 4
Bedrooms Above Ground: 4
Bedrooms Below Ground: 0
Dimensions: —
Floor Type: —
Dimensions: —
Floor Type: —
Dimensions: —
Floor Type: —
Full Bathrooms: 3
Bathroom Amenities: Whirlpool,Separate Shower,Double Sink
Bathroom in Basement: 0
Rooms: —
Basement Description: —
Other Specifics
| 4 | |
| — | |
| — | |
| — | |
| — | |
| 286X138X289X155 | |
| — | |
| — | |
| — | |
| — | |
| Not in DB | |
| — | |
| — | |
| — | |
| — |
Tax History
| Year | Property Taxes |
|---|---|
| 2007 | $1,499 |
Contact Agent
Nearby Similar Homes
Nearby Sold Comparables
Contact Agent
Listing Provided By
john greene Realtor









