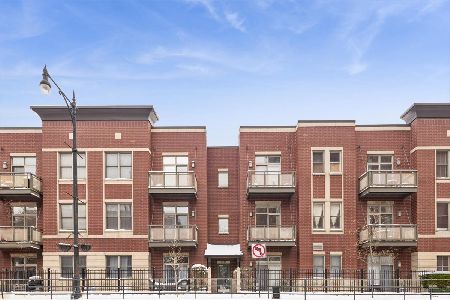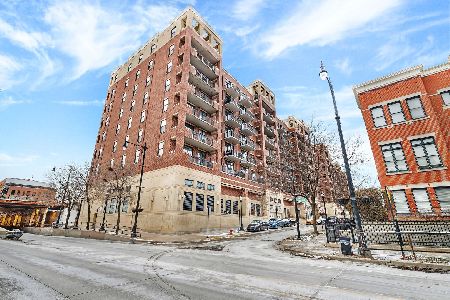759 15th Street, Near West Side, Chicago, Illinois 60607
$520,000
|
Sold
|
|
| Status: | Closed |
| Sqft: | 2,320 |
| Cost/Sqft: | $241 |
| Beds: | 3 |
| Baths: | 4 |
| Year Built: | 2008 |
| Property Taxes: | $10,034 |
| Days On Market: | 2738 |
| Lot Size: | 0,00 |
Description
Large 3 story, updated town house at University Village. 3 stories of living space include 3 large bedrooms, 2 full bathrooms and 2 half bathrooms! Large sun-drenched living with open floor plan to dining room and kitchen, all with refinished hardwood floors. Kitchen with solid oak cabinetry, granite counter-tops, stainless steel appliances, island and breakfast area with sliding doors to balcony! Master bedroom with ensuite master bathroom and walk-in closet. First floor bedroom/office with ensuite powder room and closet. Newer carpet in bedrooms! In-unit full size laundry. 4 floor small landing area with sliding doors to your exclusive roof top! Roof top has not been built out yet however has a small deck. Roof top can be built out with grilling area, seating deck, sink, bar, etc. Neighboring townhouses have built out amazing roof tops so the possibilities are endless. Great location, right across from huge park! Easy access to schools, parks, expressway, transit!
Property Specifics
| Condos/Townhomes | |
| 4 | |
| — | |
| 2008 | |
| None | |
| — | |
| No | |
| — |
| Cook | |
| University Village | |
| 331 / Monthly | |
| Exterior Maintenance,Lawn Care,Scavenger,Other | |
| Lake Michigan | |
| Public Sewer | |
| 10035238 | |
| 17211330160000 |
Property History
| DATE: | EVENT: | PRICE: | SOURCE: |
|---|---|---|---|
| 24 Dec, 2018 | Sold | $520,000 | MRED MLS |
| 11 Nov, 2018 | Under contract | $559,900 | MRED MLS |
| 30 Jul, 2018 | Listed for sale | $559,900 | MRED MLS |
| 15 Jul, 2022 | Sold | $605,000 | MRED MLS |
| 15 Jun, 2022 | Under contract | $615,000 | MRED MLS |
| 18 May, 2022 | Listed for sale | $615,000 | MRED MLS |
Room Specifics
Total Bedrooms: 3
Bedrooms Above Ground: 3
Bedrooms Below Ground: 0
Dimensions: —
Floor Type: Carpet
Dimensions: —
Floor Type: —
Full Bathrooms: 4
Bathroom Amenities: Whirlpool,Separate Shower,Double Sink,Full Body Spray Shower,Soaking Tub
Bathroom in Basement: 0
Rooms: No additional rooms
Basement Description: None
Other Specifics
| 2 | |
| Concrete Perimeter | |
| — | |
| Balcony, Deck, Roof Deck, Outdoor Grill, Cable Access | |
| Fenced Yard,Park Adjacent | |
| 25X100 | |
| — | |
| Full | |
| Hardwood Floors, Wood Laminate Floors, First Floor Bedroom, Second Floor Laundry | |
| Double Oven, Microwave, Dishwasher, Refrigerator | |
| Not in DB | |
| — | |
| — | |
| — | |
| — |
Tax History
| Year | Property Taxes |
|---|---|
| 2018 | $10,034 |
| 2022 | $10,651 |
Contact Agent
Nearby Similar Homes
Nearby Sold Comparables
Contact Agent
Listing Provided By
@properties










