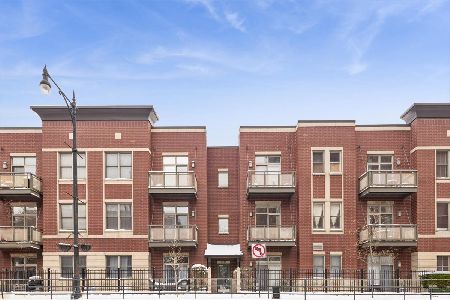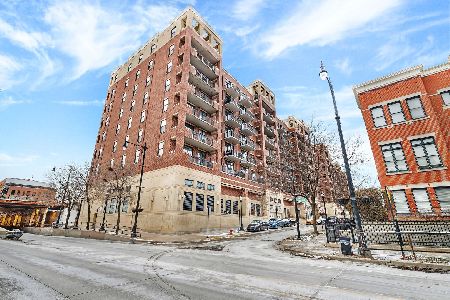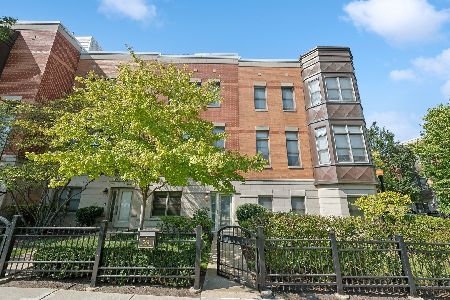761 15th Street, Near West Side, Chicago, Illinois 60607
$540,000
|
Sold
|
|
| Status: | Closed |
| Sqft: | 2,320 |
| Cost/Sqft: | $237 |
| Beds: | 2 |
| Baths: | 4 |
| Year Built: | 2008 |
| Property Taxes: | $9,289 |
| Days On Market: | 3003 |
| Lot Size: | 0,00 |
Description
This beautiful town home checks off all the boxes!! It sits on a tree lined street and It includes an attached 2 car garage, only town home in the area that has an in unit private elevator, bedrooms with ensuite bathrooms, 2 outdoor spaces - balcony off the kitchen and a private roof deck, also a children's park right outside your door, new stainless steel appliances in kitchen, real hardwood floors throughout 1st and 2nd levels, fresh paint throughout, crown molding throughout, *option for a 3rd bedroom on main level or another living space with many options, lives like a single family home! Close to hot Pilsen, West Loop, Greek Town, South Loop, mins away from River North, easy access to expressway, CTA Blue line, and buses. This unit also includes city skyline views, that are closer than popular West Loop! Come check it out! We are waiting for your offer!
Property Specifics
| Condos/Townhomes | |
| 4 | |
| — | |
| 2008 | |
| None | |
| TOWN HOUSE | |
| No | |
| — |
| Cook | |
| University Village | |
| 286 / Monthly | |
| Water,Insurance,Exterior Maintenance,Lawn Care,Scavenger,Snow Removal | |
| Public | |
| Public Sewer | |
| 09796058 | |
| 17211330150000 |
Property History
| DATE: | EVENT: | PRICE: | SOURCE: |
|---|---|---|---|
| 12 Jan, 2009 | Sold | $500,000 | MRED MLS |
| 17 Nov, 2008 | Under contract | $599,000 | MRED MLS |
| 20 Aug, 2008 | Listed for sale | $599,000 | MRED MLS |
| 30 Mar, 2018 | Sold | $540,000 | MRED MLS |
| 17 Jan, 2018 | Under contract | $549,900 | MRED MLS |
| — | Last price change | $559,000 | MRED MLS |
| 7 Nov, 2017 | Listed for sale | $559,000 | MRED MLS |
| 3 Feb, 2025 | Sold | $625,000 | MRED MLS |
| 16 Nov, 2024 | Under contract | $630,000 | MRED MLS |
| 9 Oct, 2024 | Listed for sale | $630,000 | MRED MLS |
Room Specifics
Total Bedrooms: 2
Bedrooms Above Ground: 2
Bedrooms Below Ground: 0
Dimensions: —
Floor Type: Carpet
Full Bathrooms: 4
Bathroom Amenities: Double Sink,Full Body Spray Shower,Soaking Tub
Bathroom in Basement: 0
Rooms: Balcony/Porch/Lanai
Basement Description: None
Other Specifics
| 2 | |
| Concrete Perimeter | |
| Asphalt | |
| Balcony, Roof Deck, Dog Run | |
| Fenced Yard,Landscaped | |
| 18X64 | |
| — | |
| Full | |
| Bar-Dry, Elevator, Hardwood Floors, Second Floor Laundry, First Floor Full Bath, Storage | |
| Range, Microwave, Dishwasher, Refrigerator, Freezer, Washer, Dryer, Disposal, Stainless Steel Appliance(s) | |
| Not in DB | |
| — | |
| — | |
| On Site Manager/Engineer, Park | |
| — |
Tax History
| Year | Property Taxes |
|---|---|
| 2018 | $9,289 |
| 2025 | $11,432 |
Contact Agent
Nearby Similar Homes
Nearby Sold Comparables
Contact Agent
Listing Provided By
Jameson Sotheby's Int'l Realty











