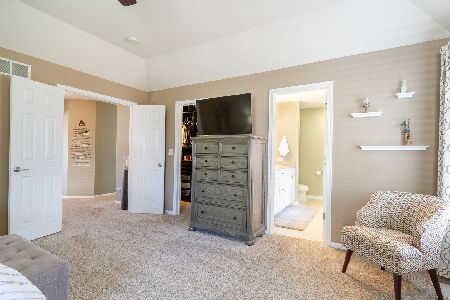759 Independence Avenue, Elburn, Illinois 60119
$338,000
|
Sold
|
|
| Status: | Closed |
| Sqft: | 2,459 |
| Cost/Sqft: | $140 |
| Beds: | 4 |
| Baths: | 3 |
| Year Built: | 2005 |
| Property Taxes: | $9,280 |
| Days On Market: | 2524 |
| Lot Size: | 0,18 |
Description
Beautiful, custom built home has everything you need to enjoy today's luxury living. Gorgeous dark stained Brazilian Cherry hardwood floors throughout the first floor catch your eye the second you walk in. Upgraded trim package with wainscoting, crown molding and custom plantation shutters show the attention to detail. Enjoy the gourmet kitchen with all SS appliances including a 5 burner cooktop, double oven, large center island and a ton of cabinet space. The open concept kitchen and family room is great for entertaining friends and family and opens to the fenced backyard with large brick paver patio for those summer BBQs. The family room is a great place to relax with a floor to ceiling wood burning masonry fireplace to take off the chill on those cool nights. The master bedroom is a peaceful retreat with tray ceiling, spa bathroom and a HUGE walk-in closet. Minutes from I-88, commuter train, adorable downtown Elburn and Randall Rd. shopping.
Property Specifics
| Single Family | |
| — | |
| — | |
| 2005 | |
| Full | |
| — | |
| No | |
| 0.18 |
| Kane | |
| Blackberry Creek | |
| 240 / Annual | |
| None | |
| Public | |
| Public Sewer | |
| 10375231 | |
| 1108405012 |
Nearby Schools
| NAME: | DISTRICT: | DISTANCE: | |
|---|---|---|---|
|
Grade School
Blackberry Creek Elementary Scho |
302 | — | |
|
Middle School
Kaneland Middle School |
302 | Not in DB | |
|
High School
Kaneland High School |
302 | Not in DB | |
Property History
| DATE: | EVENT: | PRICE: | SOURCE: |
|---|---|---|---|
| 10 May, 2019 | Sold | $338,000 | MRED MLS |
| 13 Mar, 2019 | Under contract | $344,900 | MRED MLS |
| 26 Feb, 2019 | Listed for sale | $344,900 | MRED MLS |
Room Specifics
Total Bedrooms: 4
Bedrooms Above Ground: 4
Bedrooms Below Ground: 0
Dimensions: —
Floor Type: Carpet
Dimensions: —
Floor Type: Carpet
Dimensions: —
Floor Type: Carpet
Full Bathrooms: 3
Bathroom Amenities: Whirlpool,Separate Shower,Double Sink
Bathroom in Basement: 0
Rooms: Den,Foyer
Basement Description: Unfinished
Other Specifics
| 2 | |
| Concrete Perimeter | |
| Asphalt | |
| Porch, Brick Paver Patio | |
| Fenced Yard,Landscaped | |
| 8035 SF | |
| Full | |
| Full | |
| Hardwood Floors, First Floor Laundry | |
| Double Oven, Microwave, Dishwasher, Refrigerator, Washer, Dryer, Stainless Steel Appliance(s), Cooktop | |
| Not in DB | |
| Sidewalks, Street Paved | |
| — | |
| — | |
| Wood Burning, Gas Starter |
Tax History
| Year | Property Taxes |
|---|---|
| 2019 | $9,280 |
Contact Agent
Nearby Similar Homes
Nearby Sold Comparables
Contact Agent
Listing Provided By
Coldwell Banker The Real Estate Group - Geneva




