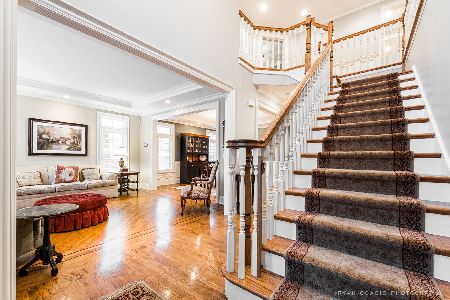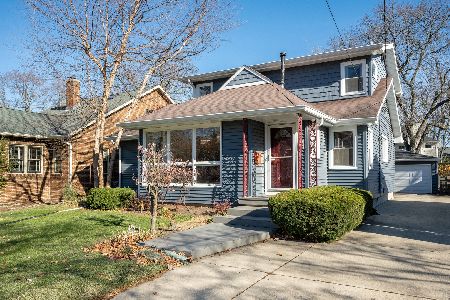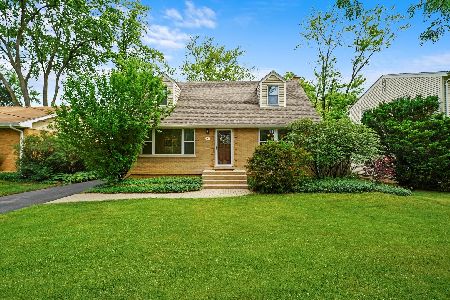759 Kenilworth Avenue, Glen Ellyn, Illinois 60137
$248,000
|
Sold
|
|
| Status: | Closed |
| Sqft: | 1,650 |
| Cost/Sqft: | $155 |
| Beds: | 4 |
| Baths: | 2 |
| Year Built: | 1952 |
| Property Taxes: | $6,917 |
| Days On Market: | 2888 |
| Lot Size: | 0,17 |
Description
This charming Cape Cod style home is MUCH LARGER THAN IT APPEARS offering 1,573 square feet of comfy living space! You'll love the location on the north side of the Quaint Village of Glen Ellyn just 2 blocks to the elementary school, not too far from town, & convenient access to transportation & I-355. Numerous updates throughout & lots of character. Open floor plan featuring a spacious living room w/sunny corner windows & wood burning fireplace, eat-in kitchen with on-trend white cabinetry, lots of counter space & adjoining family room/dining room. Two bedrooms, full bath, & laundry room on the first floor, plus two large bedrooms & bathroom upstairs. Treed fenced lot with lots of perennials! Large storage shed. Back & front brick patios. Recent updates include newer wood laminate flooring & carpet throughout (except bathrooms), 1/2 bath added on 2nd floor in 2011, new A/C 2008, updated 1st floor bath, newer windows & more! Glenbard West High School! PRICED WELL BELOW 2017 APPRAISAL!
Property Specifics
| Single Family | |
| — | |
| Cape Cod | |
| 1952 | |
| None | |
| — | |
| No | |
| 0.17 |
| Du Page | |
| — | |
| 0 / Not Applicable | |
| None | |
| Lake Michigan | |
| Public Sewer, Sewer-Storm | |
| 09864211 | |
| 0510207007 |
Nearby Schools
| NAME: | DISTRICT: | DISTANCE: | |
|---|---|---|---|
|
Grade School
Churchill Elementary School |
41 | — | |
|
Middle School
Hadley Junior High School |
41 | Not in DB | |
|
High School
Glenbard West High School |
87 | Not in DB | |
Property History
| DATE: | EVENT: | PRICE: | SOURCE: |
|---|---|---|---|
| 27 Apr, 2018 | Sold | $248,000 | MRED MLS |
| 27 Feb, 2018 | Under contract | $256,000 | MRED MLS |
| 22 Feb, 2018 | Listed for sale | $256,000 | MRED MLS |
Room Specifics
Total Bedrooms: 4
Bedrooms Above Ground: 4
Bedrooms Below Ground: 0
Dimensions: —
Floor Type: Wood Laminate
Dimensions: —
Floor Type: Carpet
Dimensions: —
Floor Type: Carpet
Full Bathrooms: 2
Bathroom Amenities: —
Bathroom in Basement: 0
Rooms: No additional rooms
Basement Description: None
Other Specifics
| 1 | |
| Concrete Perimeter | |
| Asphalt | |
| Brick Paver Patio, Storms/Screens | |
| Fenced Yard | |
| 61X120 | |
| — | |
| None | |
| Wood Laminate Floors, First Floor Bedroom, First Floor Laundry, First Floor Full Bath | |
| Range, Microwave, Dishwasher, Refrigerator, Washer, Dryer, Disposal | |
| Not in DB | |
| — | |
| — | |
| — | |
| Wood Burning |
Tax History
| Year | Property Taxes |
|---|---|
| 2018 | $6,917 |
Contact Agent
Nearby Similar Homes
Nearby Sold Comparables
Contact Agent
Listing Provided By
Keller Williams Premiere Properties










