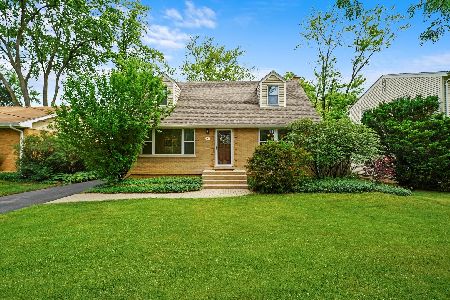769 Kenilworth Avenue, Glen Ellyn, Illinois 60137
$865,000
|
Sold
|
|
| Status: | Closed |
| Sqft: | 3,711 |
| Cost/Sqft: | $236 |
| Beds: | 5 |
| Baths: | 5 |
| Year Built: | 2006 |
| Property Taxes: | $23,898 |
| Days On Market: | 1791 |
| Lot Size: | 0,27 |
Description
Exceptional ALL brick custom home featuring 6 bedrooms(5 bedrooms on second floor), 4.5 baths, and attached 2 car attached garage. Large enough for a pool or sport court, the oversized yard is fenced and private. So much to love in this Glen Ellyn gem: Open concept kitchen with center island, Viking appliances open to table space and beautiful family room. Features include a first floor office, first floor laundry/ mud room, three fireplaces. Master suite has closets with built ins, a nice private bath, tray ceilings and backyard views. Gorgeous moldings, vaulted and cathedral ceilings, solid wood interior doors. A beautifully crafted two story staircase showcases the true artisan nature of this home. Custom finished basement features a restaurant quality Amish made bar and hand scraped wood floors. Basement also includes a large wine fridge, kids playhouse, 6th bedroom and a fourth full bath round out the space. Flexibility for in-law or nanny arrangement, and numerous home office/home school options. Great proximity to elementary, middle and high schools, down town shopping, Lake Ellyn and highway access. This is a forever house.
Property Specifics
| Single Family | |
| — | |
| Traditional | |
| 2006 | |
| Full | |
| — | |
| No | |
| 0.27 |
| Du Page | |
| — | |
| — / Not Applicable | |
| None | |
| Public | |
| Public Sewer | |
| 10993467 | |
| 0510207005 |
Nearby Schools
| NAME: | DISTRICT: | DISTANCE: | |
|---|---|---|---|
|
Grade School
Churchill Elementary School |
41 | — | |
|
Middle School
Hadley Junior High School |
41 | Not in DB | |
|
High School
Glenbard West High School |
87 | Not in DB | |
Property History
| DATE: | EVENT: | PRICE: | SOURCE: |
|---|---|---|---|
| 25 Jun, 2021 | Sold | $865,000 | MRED MLS |
| 18 Apr, 2021 | Under contract | $875,000 | MRED MLS |
| — | Last price change | $899,000 | MRED MLS |
| 23 Feb, 2021 | Listed for sale | $899,000 | MRED MLS |
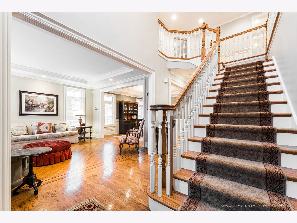
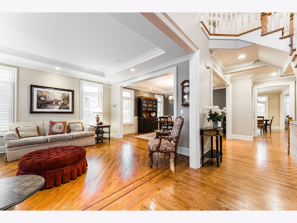
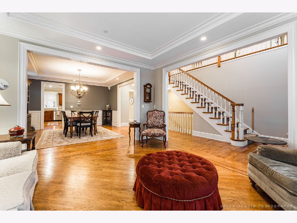
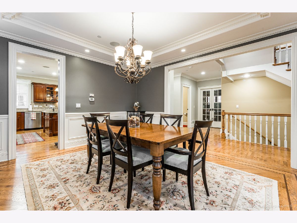
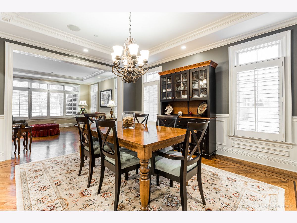
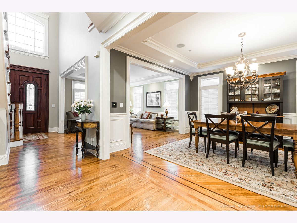
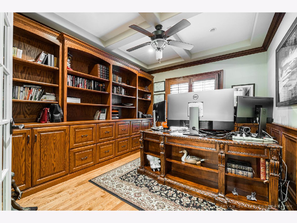
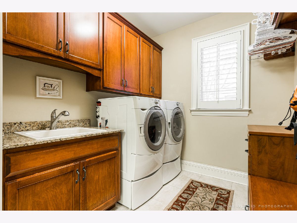
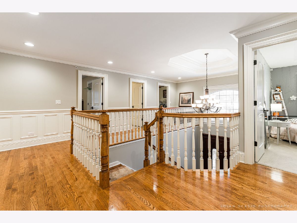
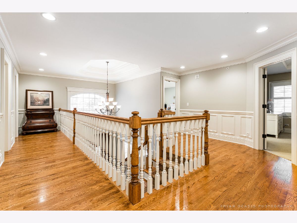
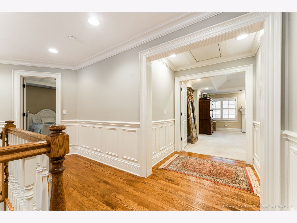
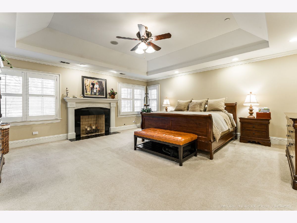
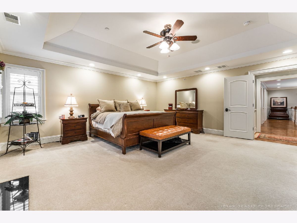
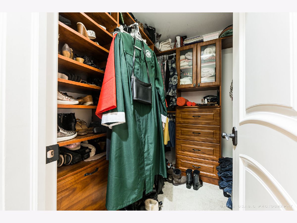
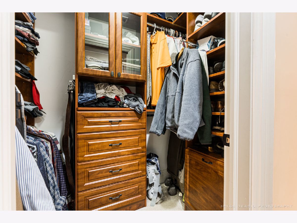
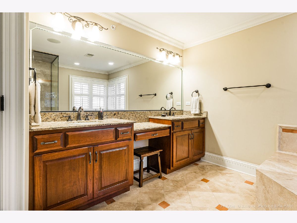
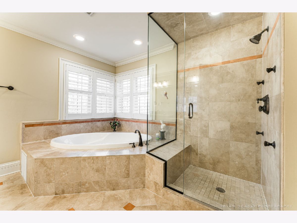
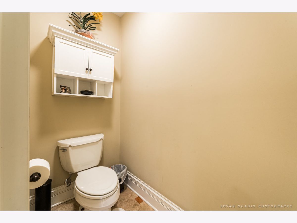
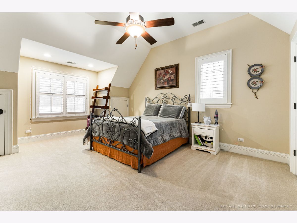
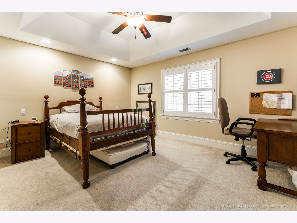
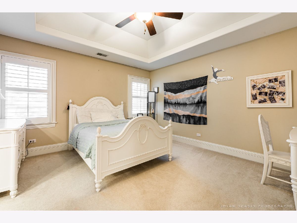
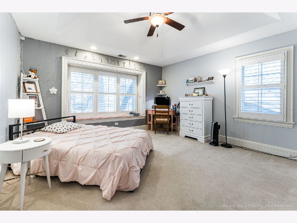
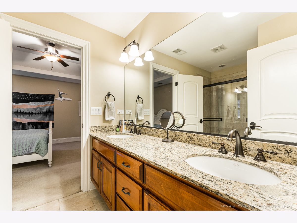
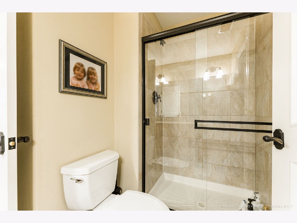
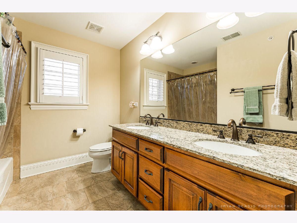
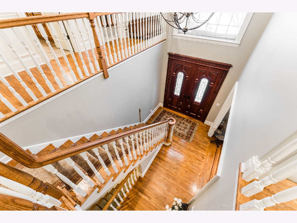
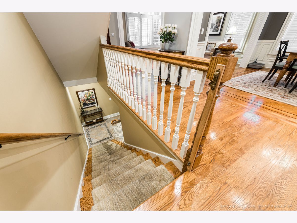
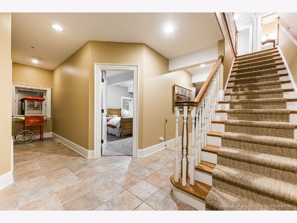
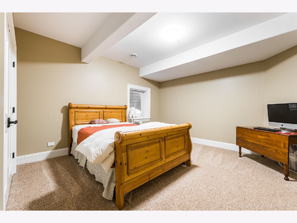
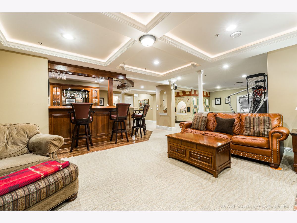
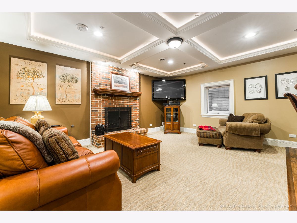
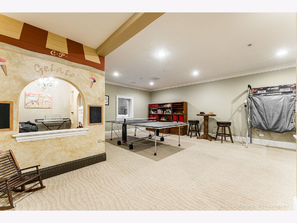
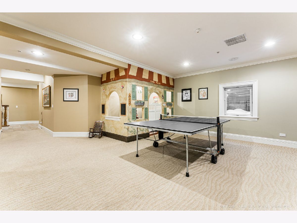
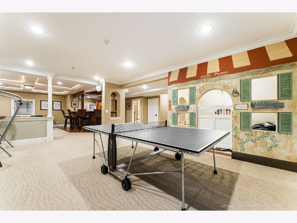
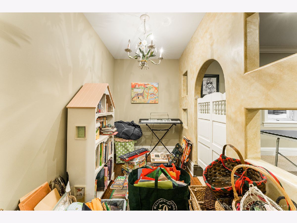
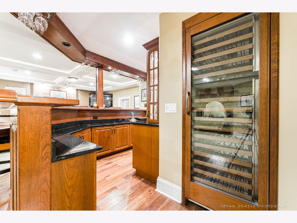
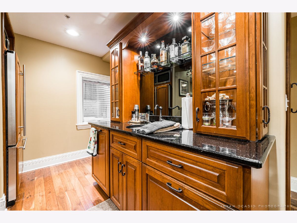
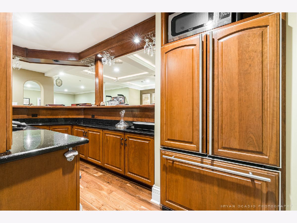
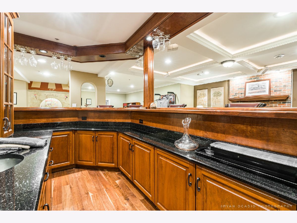
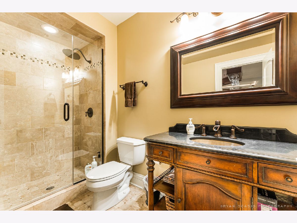
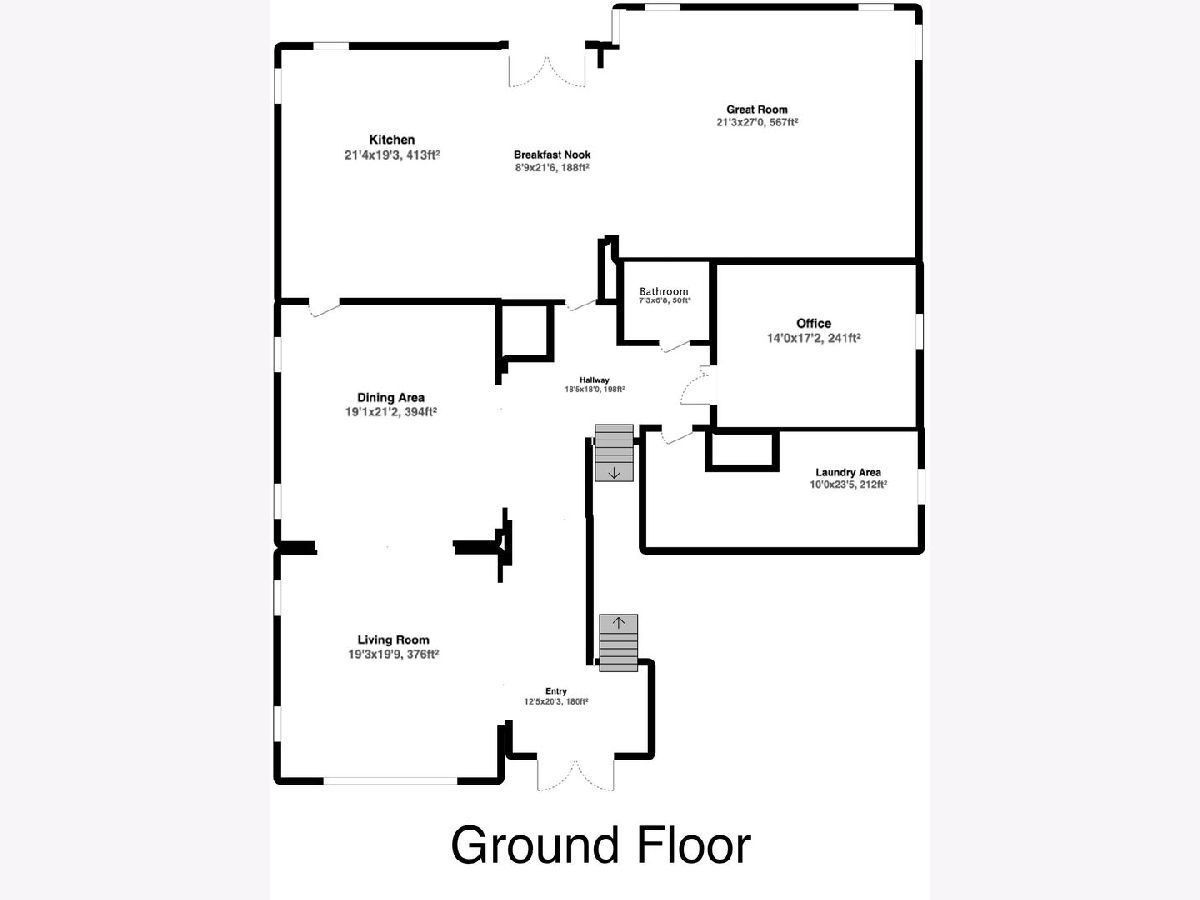
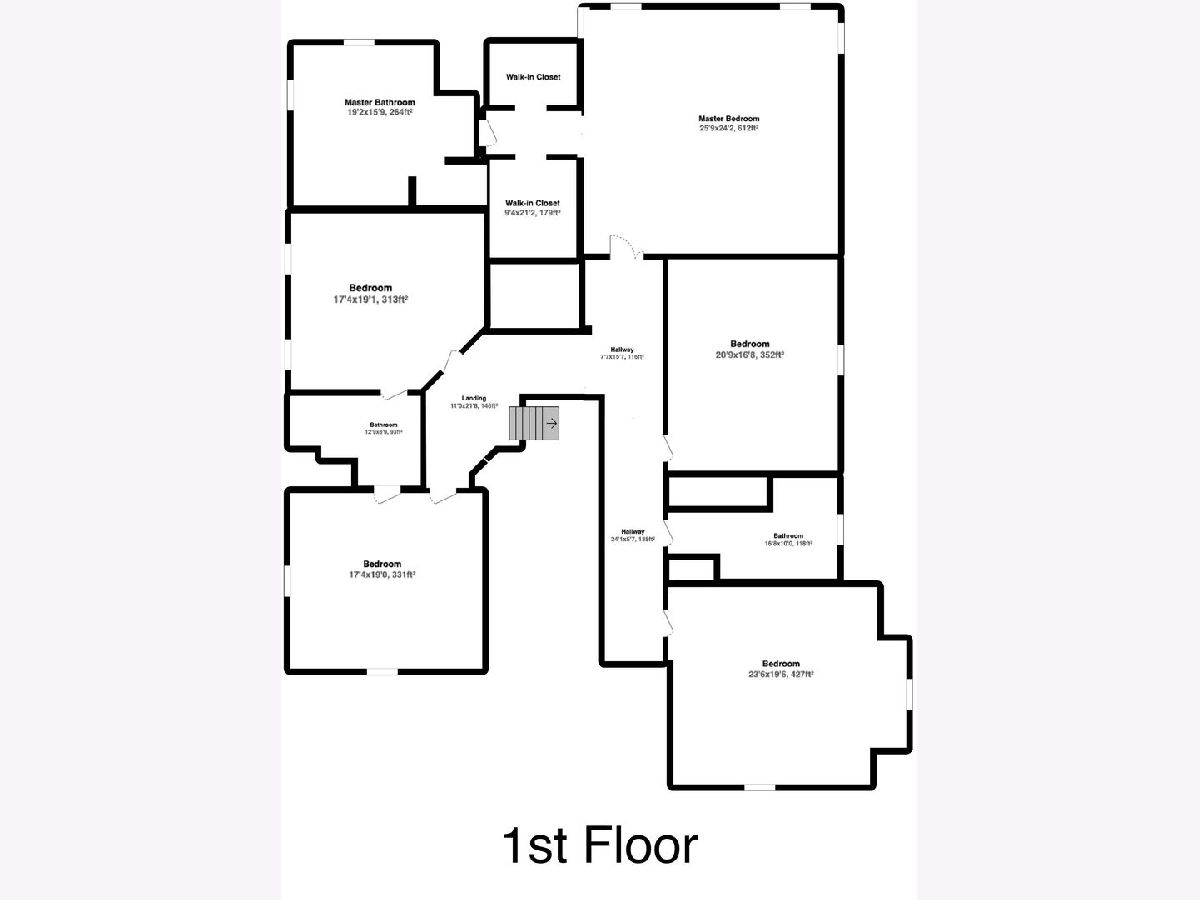
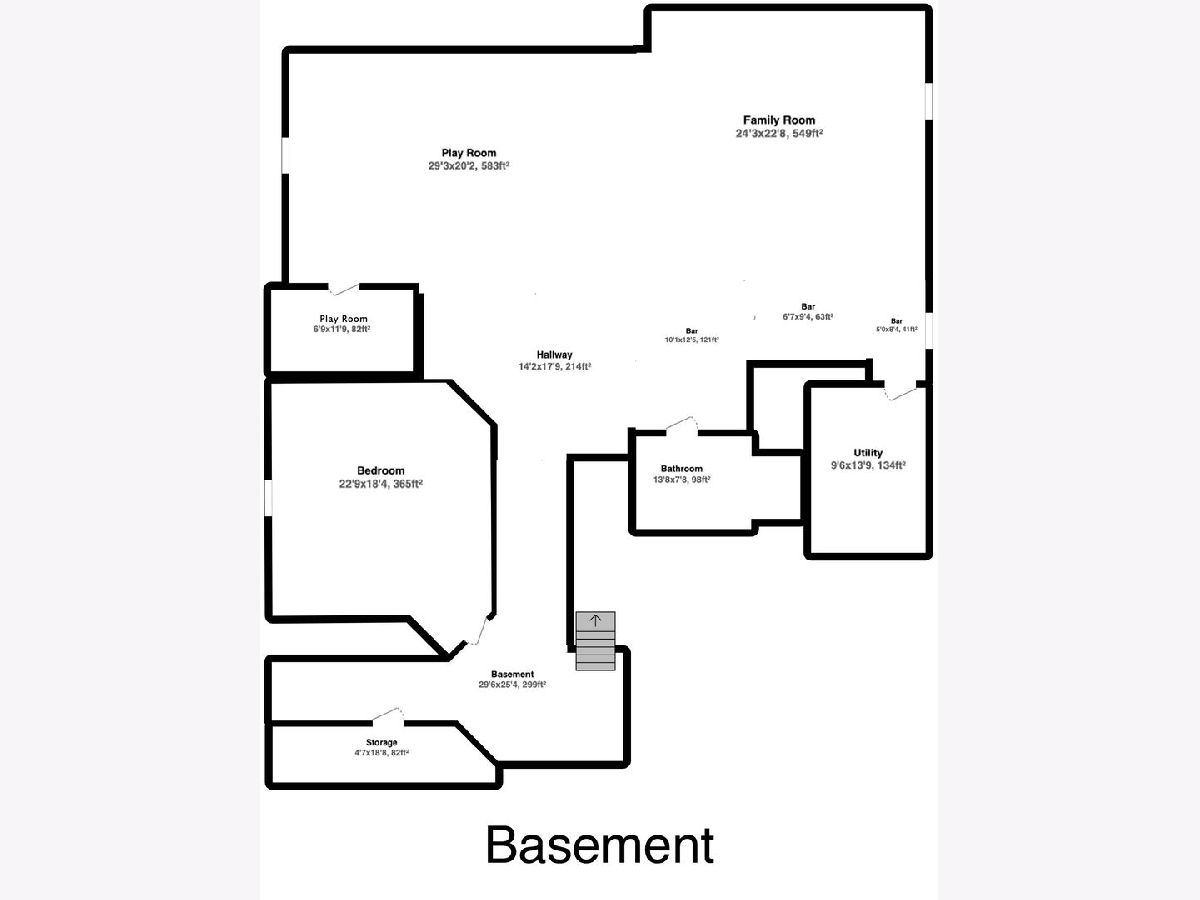
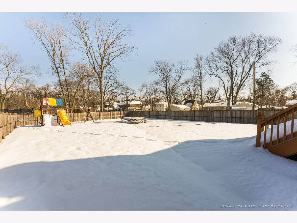
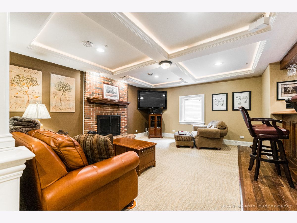
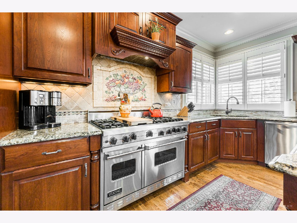
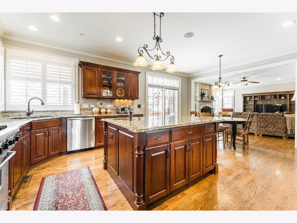
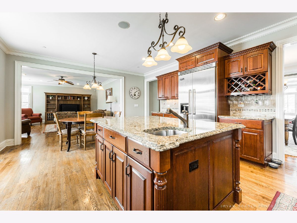
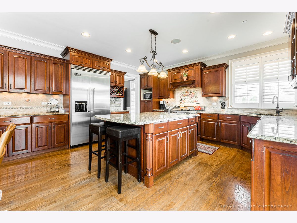
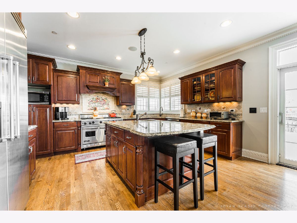
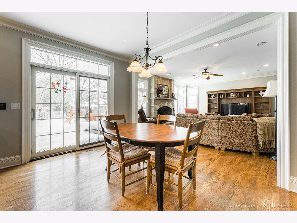
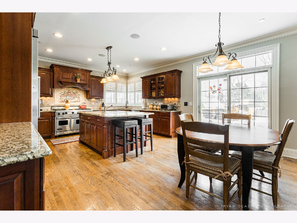
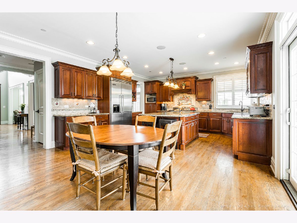
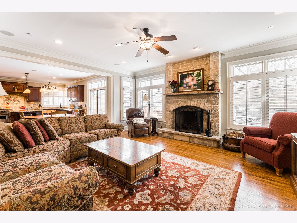
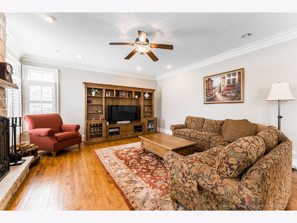
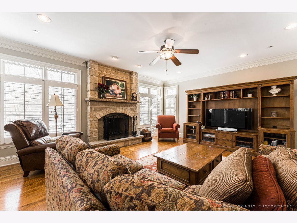
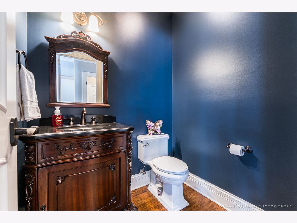
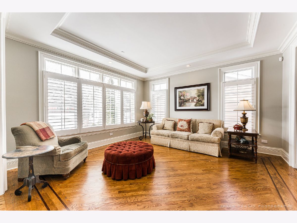
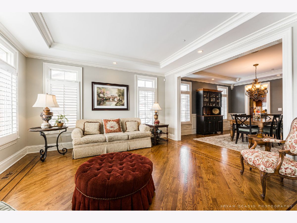
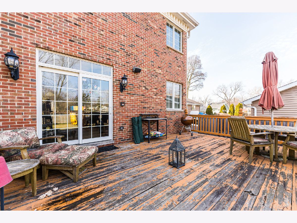
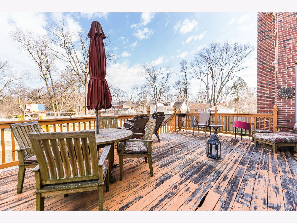
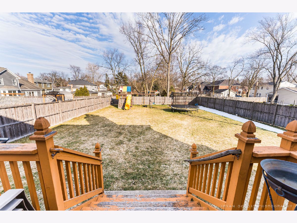
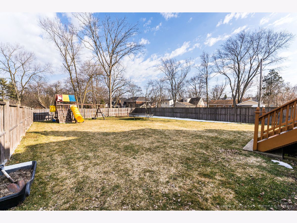
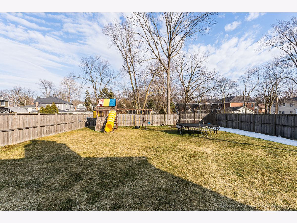
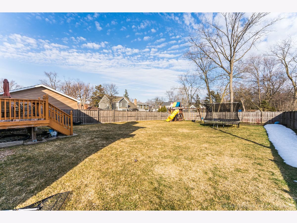
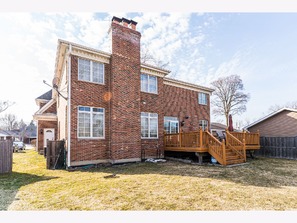
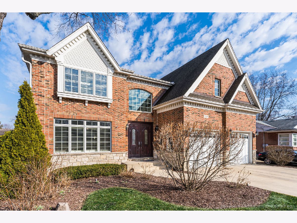
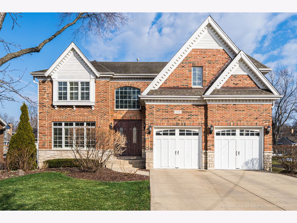
Room Specifics
Total Bedrooms: 6
Bedrooms Above Ground: 5
Bedrooms Below Ground: 1
Dimensions: —
Floor Type: Carpet
Dimensions: —
Floor Type: Carpet
Dimensions: —
Floor Type: Carpet
Dimensions: —
Floor Type: —
Dimensions: —
Floor Type: —
Full Bathrooms: 5
Bathroom Amenities: Separate Shower,Double Sink
Bathroom in Basement: 1
Rooms: Bedroom 5,Bedroom 6,Foyer,Office,Utility Room-1st Floor
Basement Description: Finished
Other Specifics
| 2 | |
| Concrete Perimeter | |
| — | |
| Deck | |
| Fenced Yard | |
| 61X192 | |
| Pull Down Stair | |
| Full | |
| Vaulted/Cathedral Ceilings, Bar-Wet, Hardwood Floors, First Floor Laundry | |
| Double Oven, Range, Microwave, Dishwasher, High End Refrigerator, Washer, Dryer, Disposal, Wine Refrigerator | |
| Not in DB | |
| Curbs, Sidewalks, Street Lights, Street Paved | |
| — | |
| — | |
| — |
Tax History
| Year | Property Taxes |
|---|---|
| 2021 | $23,898 |
Contact Agent
Nearby Similar Homes
Nearby Sold Comparables
Contact Agent
Listing Provided By
Keller Williams Premiere Properties






