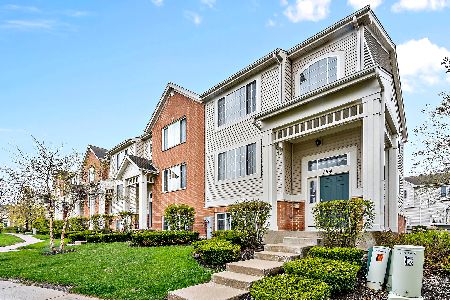759 Sanborn Street, Des Plaines, Illinois 60016
$248,000
|
Sold
|
|
| Status: | Closed |
| Sqft: | 1,721 |
| Cost/Sqft: | $151 |
| Beds: | 2 |
| Baths: | 3 |
| Year Built: | 2008 |
| Property Taxes: | $3,898 |
| Days On Market: | 4270 |
| Lot Size: | 0,00 |
Description
Walk to train from this sophisticated townhome. Windows galore light up all levels. The kitchen has decorator placement of upper 42" cabinets, glass tile backsplash, and stainless steel appliances. Laundry room is conveniently located off the kitchen. The serene master bedroom has a master bath and walk-in closet with skillfully arranged organizers. The lower level room is perfect for office, den or exercise area.
Property Specifics
| Condos/Townhomes | |
| 3 | |
| — | |
| 2008 | |
| Partial,English | |
| ATWOOD | |
| No | |
| — |
| Cook | |
| Concord Commons | |
| 175 / Monthly | |
| Insurance,Exterior Maintenance,Lawn Care,Snow Removal | |
| Public | |
| Public Sewer | |
| 08616474 | |
| 09182150121088 |
Nearby Schools
| NAME: | DISTRICT: | DISTANCE: | |
|---|---|---|---|
|
Grade School
Cumberland Elementary School |
62 | — | |
|
Middle School
Chippewa Middle School |
62 | Not in DB | |
|
High School
Maine West High School |
207 | Not in DB | |
Property History
| DATE: | EVENT: | PRICE: | SOURCE: |
|---|---|---|---|
| 28 Jul, 2014 | Sold | $248,000 | MRED MLS |
| 21 May, 2014 | Under contract | $259,900 | MRED MLS |
| 15 May, 2014 | Listed for sale | $259,900 | MRED MLS |
Room Specifics
Total Bedrooms: 2
Bedrooms Above Ground: 2
Bedrooms Below Ground: 0
Dimensions: —
Floor Type: Carpet
Full Bathrooms: 3
Bathroom Amenities: Separate Shower,Double Sink
Bathroom in Basement: 0
Rooms: Balcony/Porch/Lanai,Foyer,Utility Room-1st Floor,Walk In Closet
Basement Description: Finished
Other Specifics
| 2 | |
| Concrete Perimeter | |
| Asphalt | |
| Balcony, Storms/Screens | |
| Common Grounds,Landscaped | |
| COMMON | |
| — | |
| Full | |
| First Floor Laundry | |
| Range, Microwave, Dishwasher, Refrigerator, Disposal, Stainless Steel Appliance(s) | |
| Not in DB | |
| — | |
| — | |
| — | |
| — |
Tax History
| Year | Property Taxes |
|---|---|
| 2014 | $3,898 |
Contact Agent
Nearby Sold Comparables
Contact Agent
Listing Provided By
Baird & Warner





