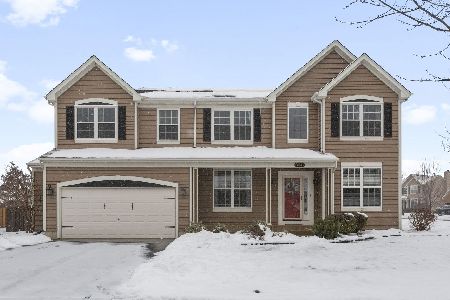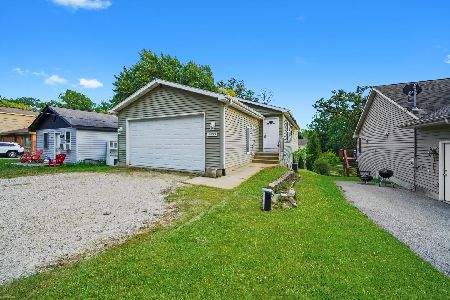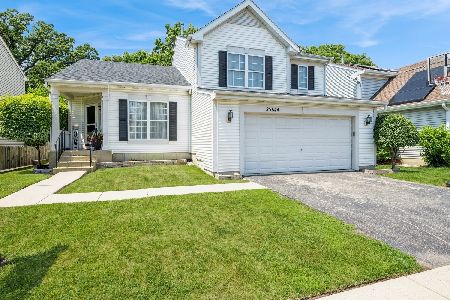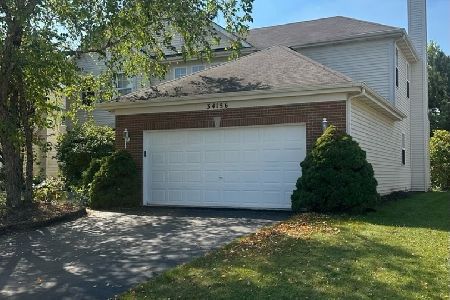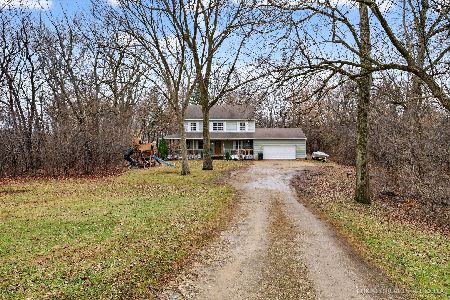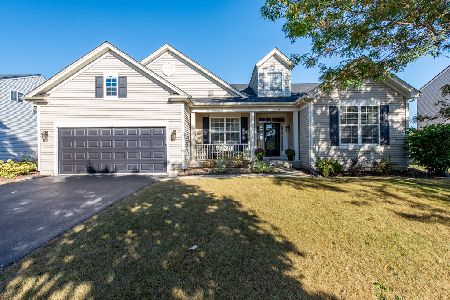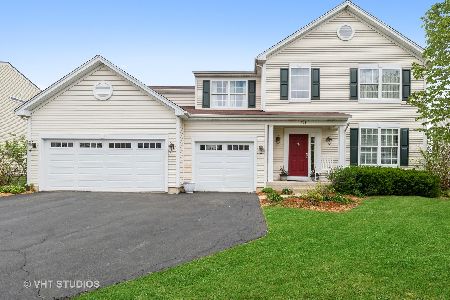759 Silver Leaf Lane, Round Lake, Illinois 60073
$359,000
|
Sold
|
|
| Status: | Closed |
| Sqft: | 3,176 |
| Cost/Sqft: | $113 |
| Beds: | 4 |
| Baths: | 3 |
| Year Built: | 2005 |
| Property Taxes: | $8,503 |
| Days On Market: | 1726 |
| Lot Size: | 0,30 |
Description
Luxurious 4 BR Ryland-built Laurel model located in the prestigious Silver Leaf Glen Subdivision! Once inside, you will be taken away by the soaring 2-story foyer and 9" foot ceilings throughout, so envision elegant dinners in the formal dining room or entertaining guests in the formal living room. Gourmet kitchen features 42' inch upgraded cabinets and island which opens up to a massive family room, hardwood floors in kitchen, hallway and foyer/entryway. Very private first floor den/bonus room perfect for those working from home! Upstairs master bedroom has an impressive vaulted ceiling, two walk-in closets, master bathroom with separate shower and whirlpool tub. The 2nd floor also has a spacious loft, 1,566sq ft full basement, oversized 3 car garage and large large fenced in backyard with patio. New roof in 2017 and so close to Metra and Shopping so Wont Last Long!
Property Specifics
| Single Family | |
| — | |
| Colonial | |
| 2005 | |
| Full | |
| LAUREL | |
| No | |
| 0.3 |
| Lake | |
| Silver Leaf Glen | |
| 110 / Quarterly | |
| Other | |
| Lake Michigan,Public | |
| Public Sewer | |
| 11072969 | |
| 05234070020000 |
Nearby Schools
| NAME: | DISTRICT: | DISTANCE: | |
|---|---|---|---|
|
Grade School
Big Hollow Elementary School |
38 | — | |
|
Middle School
Big Hollow School |
38 | Not in DB | |
|
High School
Grant Community High School |
124 | Not in DB | |
Property History
| DATE: | EVENT: | PRICE: | SOURCE: |
|---|---|---|---|
| 21 Jul, 2015 | Sold | $247,000 | MRED MLS |
| 12 Jun, 2015 | Under contract | $254,900 | MRED MLS |
| 13 May, 2015 | Listed for sale | $254,900 | MRED MLS |
| 10 Jun, 2021 | Sold | $359,000 | MRED MLS |
| 10 May, 2021 | Under contract | $359,000 | MRED MLS |
| 6 May, 2021 | Listed for sale | $359,000 | MRED MLS |
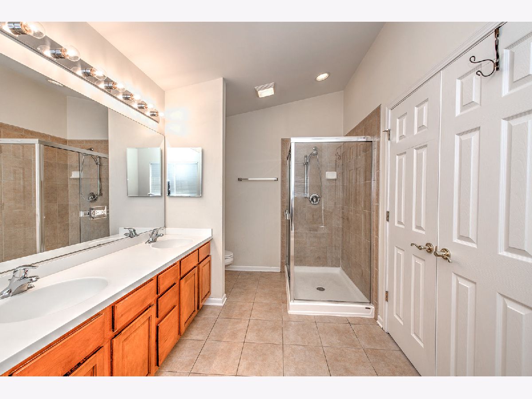
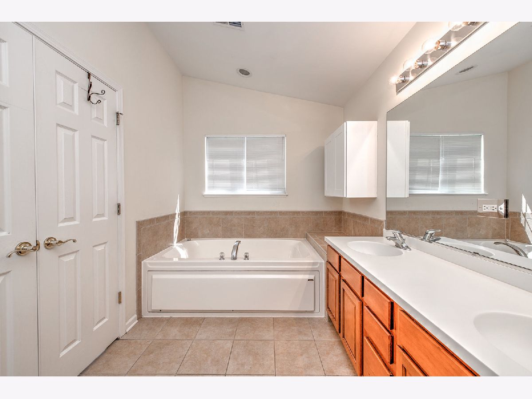
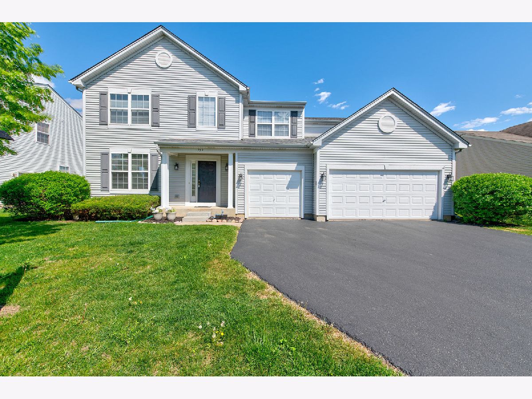
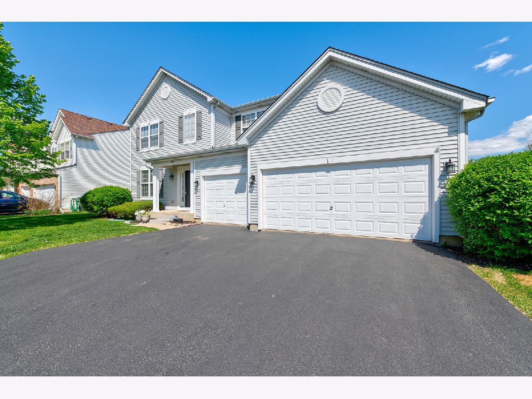
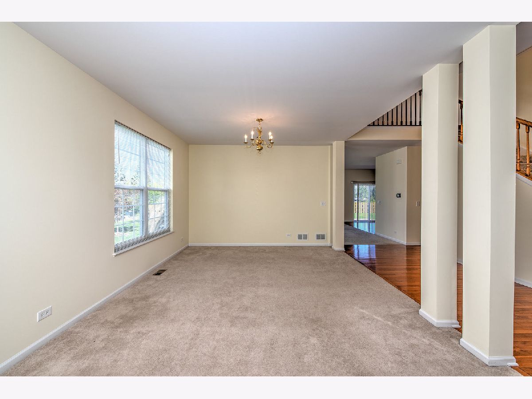
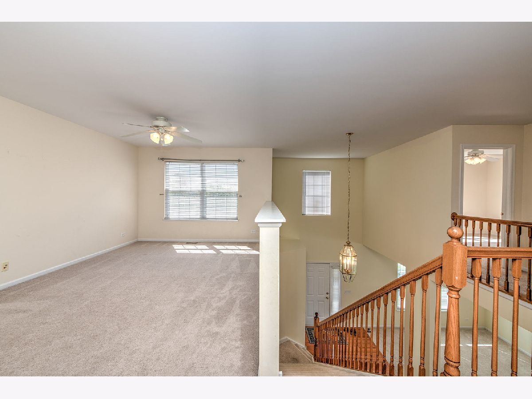
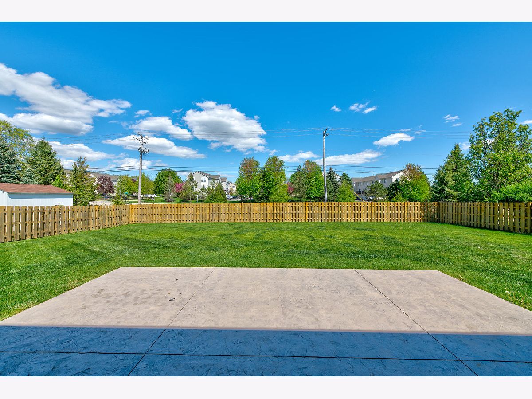
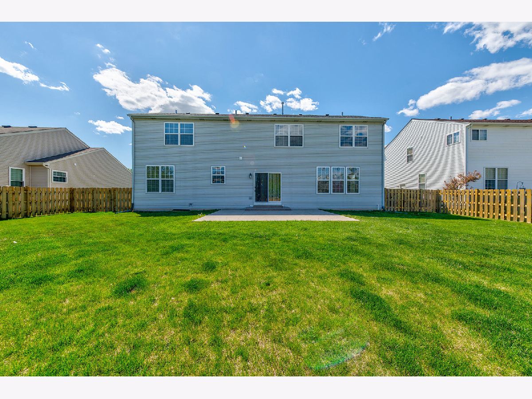
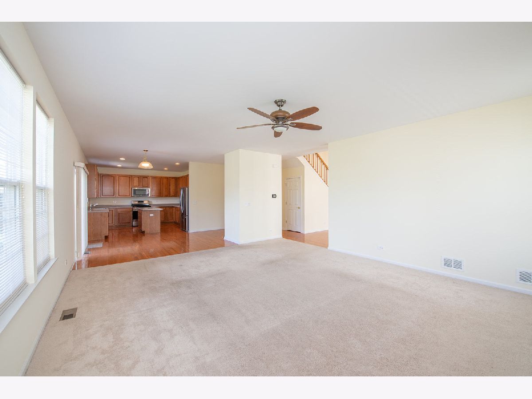
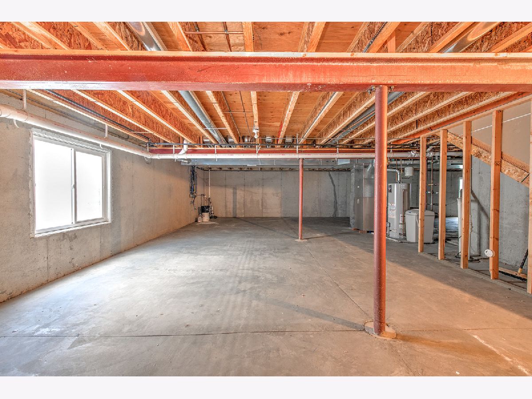
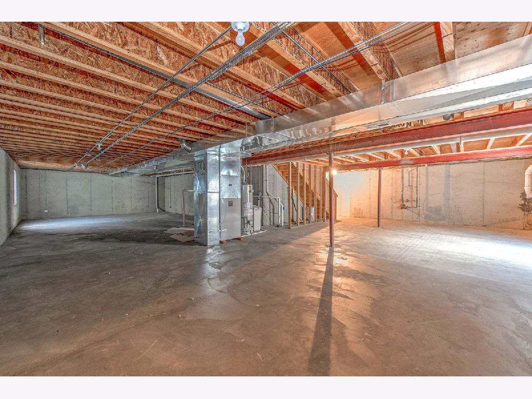
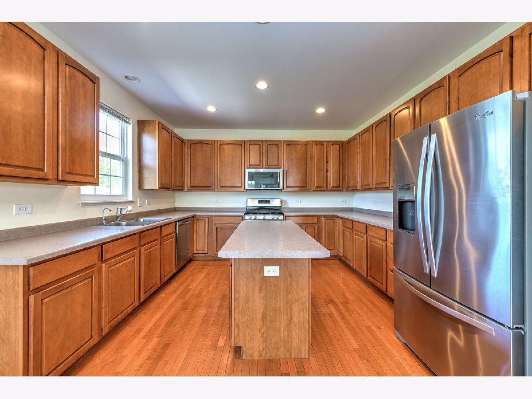
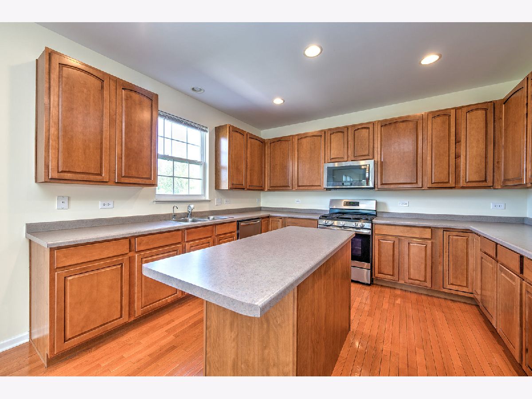
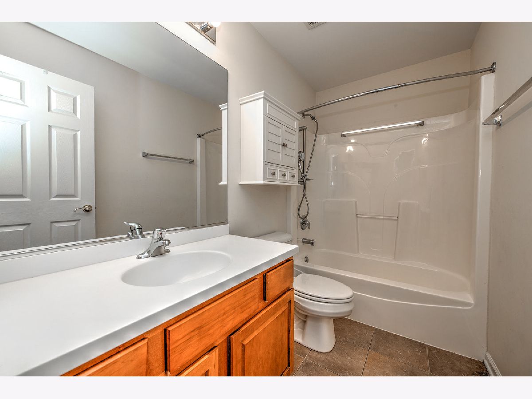
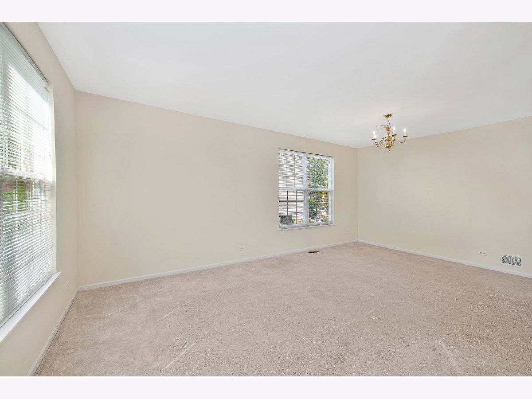
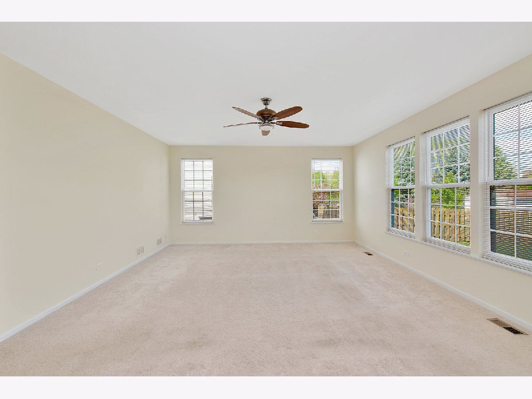
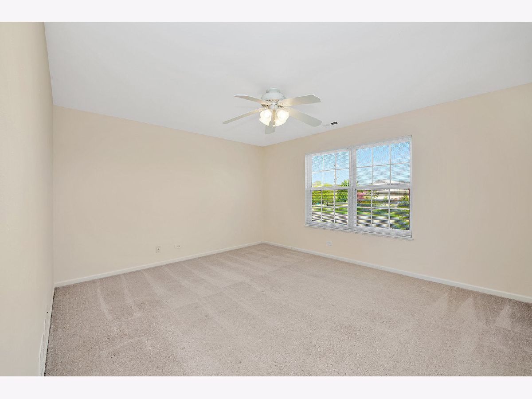
Room Specifics
Total Bedrooms: 4
Bedrooms Above Ground: 4
Bedrooms Below Ground: 0
Dimensions: —
Floor Type: —
Dimensions: —
Floor Type: —
Dimensions: —
Floor Type: —
Full Bathrooms: 3
Bathroom Amenities: Whirlpool,Separate Shower,Double Sink
Bathroom in Basement: 0
Rooms: Den,Loft
Basement Description: Unfinished,Bathroom Rough-In
Other Specifics
| 3 | |
| Concrete Perimeter | |
| Asphalt | |
| Patio | |
| Fenced Yard | |
| 80 X 164.5 | |
| — | |
| Full | |
| Hardwood Floors, Walk-In Closet(s), Ceiling - 9 Foot, Some Window Treatmnt | |
| Range, Microwave, Dishwasher, Refrigerator, Washer, Dryer | |
| Not in DB | |
| Park, Curbs, Sidewalks, Street Lights, Street Paved | |
| — | |
| — | |
| — |
Tax History
| Year | Property Taxes |
|---|---|
| 2015 | $8,472 |
| 2021 | $8,503 |
Contact Agent
Nearby Similar Homes
Nearby Sold Comparables
Contact Agent
Listing Provided By
Baird & Warner

