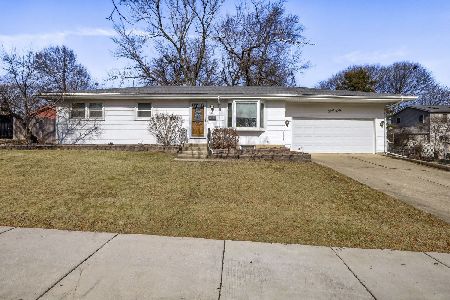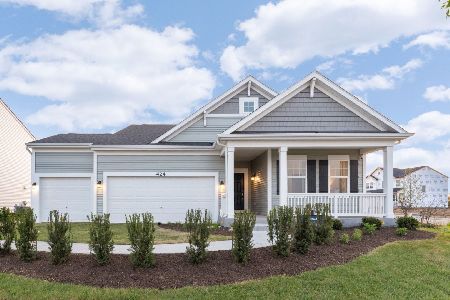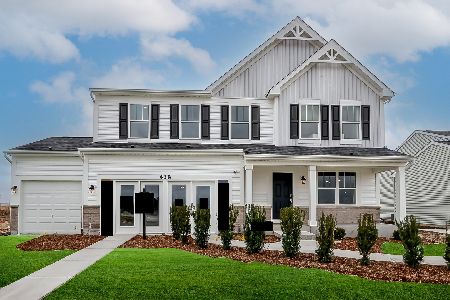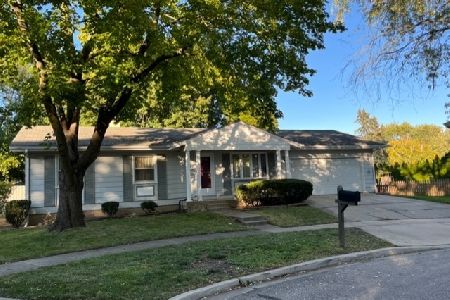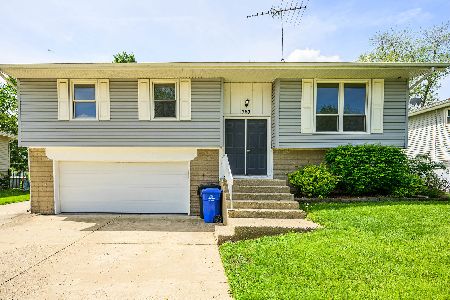759 Spring Street, South Elgin, Illinois 60177
$171,500
|
Sold
|
|
| Status: | Closed |
| Sqft: | 1,800 |
| Cost/Sqft: | $94 |
| Beds: | 3 |
| Baths: | 2 |
| Year Built: | 1964 |
| Property Taxes: | $4,462 |
| Days On Market: | 3419 |
| Lot Size: | 0,21 |
Description
Hurry! Move in ready REO property! Priced to sell! Partial brick front! Deep fenced lot with storage shed! Side driveway apron for extra parking! Tile entry! Living room with vaulted ceilings, hardwood flooring and picture window! Upgraded eat-in kitchen with custom oak cabinetry, granite countertops, stainless steel appliances, planning desk and wood laminate flooring! Huge family room with newer wood laminate flooring and sliding glass doors to the backyard! Gracious size bedrooms all with gleaming hardwood floors! Remodeled bath with tile flooring and vanity with Corian countertop! Move in ready!
Property Specifics
| Single Family | |
| — | |
| — | |
| 1964 | |
| Walkout | |
| — | |
| No | |
| 0.21 |
| Kane | |
| — | |
| 0 / Not Applicable | |
| None | |
| Public | |
| Public Sewer | |
| 09371387 | |
| 0634276001 |
Property History
| DATE: | EVENT: | PRICE: | SOURCE: |
|---|---|---|---|
| 13 Jan, 2017 | Sold | $171,500 | MRED MLS |
| 26 Oct, 2016 | Under contract | $169,900 | MRED MLS |
| 20 Oct, 2016 | Listed for sale | $169,900 | MRED MLS |
Room Specifics
Total Bedrooms: 3
Bedrooms Above Ground: 3
Bedrooms Below Ground: 0
Dimensions: —
Floor Type: Wood Laminate
Dimensions: —
Floor Type: Wood Laminate
Full Bathrooms: 2
Bathroom Amenities: —
Bathroom in Basement: 0
Rooms: No additional rooms
Basement Description: Partially Finished
Other Specifics
| 1 | |
| Concrete Perimeter | |
| Asphalt | |
| — | |
| Fenced Yard | |
| 71X130X70X130 | |
| — | |
| None | |
| Hardwood Floors, Wood Laminate Floors | |
| Range, Dishwasher, Washer, Dryer, Stainless Steel Appliance(s) | |
| Not in DB | |
| — | |
| — | |
| — | |
| — |
Tax History
| Year | Property Taxes |
|---|---|
| 2017 | $4,462 |
Contact Agent
Nearby Similar Homes
Nearby Sold Comparables
Contact Agent
Listing Provided By
RE/MAX Horizon


