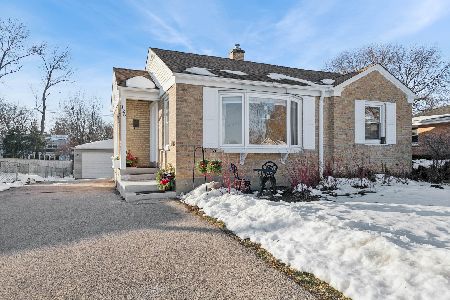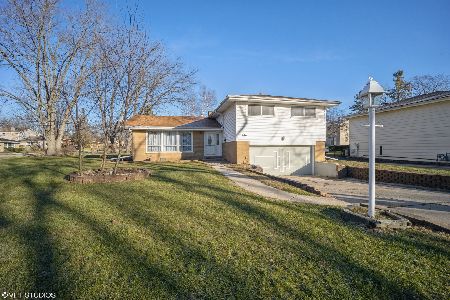759 Stark Drive, Palatine, Illinois 60074
$310,000
|
Sold
|
|
| Status: | Closed |
| Sqft: | 1,850 |
| Cost/Sqft: | $168 |
| Beds: | 4 |
| Baths: | 3 |
| Year Built: | 1965 |
| Property Taxes: | $7,551 |
| Days On Market: | 2509 |
| Lot Size: | 0,23 |
Description
Welcome home to your very own Spacious Split Level in the highly sought after Willow Wood subdivision! Walk in and be amazed at the open layout adorned with Vaulted Ceilings in the main level. Beautiful Hardwood floors throughout both the main and upper level of the house. Master Chefs and novices alike would love this Kitchen updated with granite countertops, maple cabinets, ceramic tile floor and stainless steel appliances! If updated bathrooms are what you are looking for, all were remodeled approx. 5 yrs ago. Master bedroom is complete with en suite with jacuzzi tub and radiant floor heat under the tile! Four Large bedrooms all on the same floor and 3 full baths! What more can you ask for? Too much to list! Deck off of kitchen leads to a large backyard with shed. Great location! A must see!
Property Specifics
| Single Family | |
| — | |
| — | |
| 1965 | |
| Partial | |
| — | |
| No | |
| 0.23 |
| Cook | |
| Willow Wood | |
| 0 / Not Applicable | |
| None | |
| Lake Michigan | |
| Public Sewer | |
| 10305160 | |
| 02142050070000 |
Nearby Schools
| NAME: | DISTRICT: | DISTANCE: | |
|---|---|---|---|
|
Grade School
Virginia Lake Elementary School |
15 | — | |
|
Middle School
Walter R Sundling Junior High Sc |
15 | Not in DB | |
|
High School
Palatine High School |
211 | Not in DB | |
Property History
| DATE: | EVENT: | PRICE: | SOURCE: |
|---|---|---|---|
| 24 Mar, 2008 | Sold | $345,000 | MRED MLS |
| 22 Feb, 2008 | Under contract | $369,000 | MRED MLS |
| 29 Nov, 2007 | Listed for sale | $369,000 | MRED MLS |
| 30 Apr, 2019 | Sold | $310,000 | MRED MLS |
| 16 Mar, 2019 | Under contract | $310,000 | MRED MLS |
| 12 Mar, 2019 | Listed for sale | $310,000 | MRED MLS |
Room Specifics
Total Bedrooms: 4
Bedrooms Above Ground: 4
Bedrooms Below Ground: 0
Dimensions: —
Floor Type: Hardwood
Dimensions: —
Floor Type: Hardwood
Dimensions: —
Floor Type: Hardwood
Full Bathrooms: 3
Bathroom Amenities: Whirlpool,Double Sink
Bathroom in Basement: 1
Rooms: No additional rooms
Basement Description: Finished
Other Specifics
| 2 | |
| Concrete Perimeter | |
| Asphalt | |
| Deck, Storms/Screens | |
| Corner Lot | |
| 100X55X125X80 | |
| Unfinished | |
| Full | |
| Vaulted/Cathedral Ceilings, Hardwood Floors, Heated Floors, First Floor Full Bath | |
| Range, Microwave, Dishwasher, Refrigerator, Washer, Dryer, Disposal, Stainless Steel Appliance(s) | |
| Not in DB | |
| Sidewalks, Street Lights, Street Paved | |
| — | |
| — | |
| — |
Tax History
| Year | Property Taxes |
|---|---|
| 2008 | $5,146 |
| 2019 | $7,551 |
Contact Agent
Nearby Similar Homes
Nearby Sold Comparables
Contact Agent
Listing Provided By
Keller Williams Success Realty









