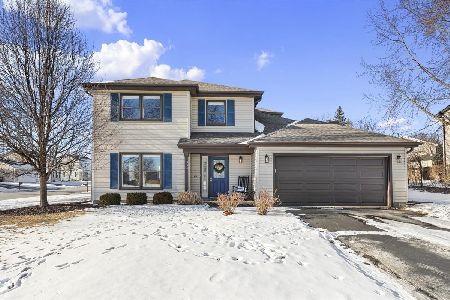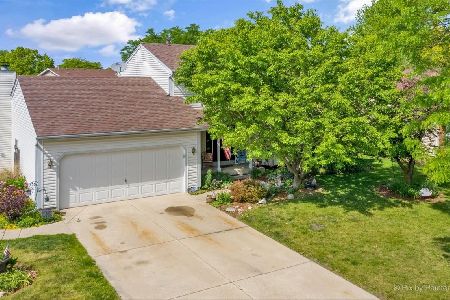759 Weston Drive, Crystal Lake, Illinois 60014
$232,900
|
Sold
|
|
| Status: | Closed |
| Sqft: | 1,704 |
| Cost/Sqft: | $137 |
| Beds: | 3 |
| Baths: | 2 |
| Year Built: | 1990 |
| Property Taxes: | $6,586 |
| Days On Market: | 2105 |
| Lot Size: | 0,24 |
Description
Wonderful home in Four Colonies! Large living room with bay window is open to the dining room. Completely remodeled kitchen features high end stainless steel appliances, granite, soft close drawers, subway tile back splash and above/below custom cabinet lighting. Family room with fireplace is open to the kitchen. Upstairs you will find a generously sized master bedroom with walk-in closet. Two additional bedrooms (one with a walk-in closet!) and full bathroom complete this floor. The full basement is finished & features a rec room, large 4th bedroom with custom built-ins, tons of storage and laundry. Backyard has a large patio perfect for outdoor entertaining. Yard is partially electric fenced. Located close to parks, schools, restaurants, shopping and entertainment. New furnace & A/C in 2015! New water heater & water softener in 2014!
Property Specifics
| Single Family | |
| — | |
| Traditional | |
| 1990 | |
| Full | |
| BRAIRWOOD | |
| No | |
| 0.24 |
| Mc Henry | |
| Four Colonies | |
| 0 / Not Applicable | |
| None | |
| Public | |
| Public Sewer | |
| 10713367 | |
| 1918180003 |
Property History
| DATE: | EVENT: | PRICE: | SOURCE: |
|---|---|---|---|
| 31 May, 2013 | Sold | $170,000 | MRED MLS |
| 18 Apr, 2013 | Under contract | $167,900 | MRED MLS |
| 16 Apr, 2013 | Listed for sale | $167,900 | MRED MLS |
| 30 Jun, 2020 | Sold | $232,900 | MRED MLS |
| 21 May, 2020 | Under contract | $232,900 | MRED MLS |
| 13 May, 2020 | Listed for sale | $232,900 | MRED MLS |
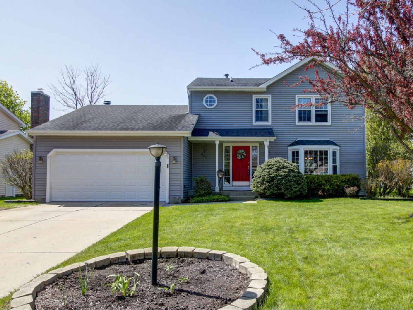
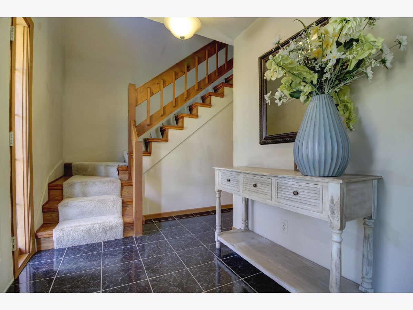
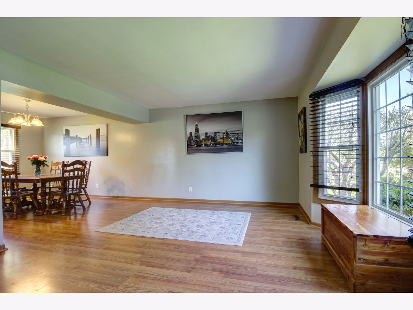
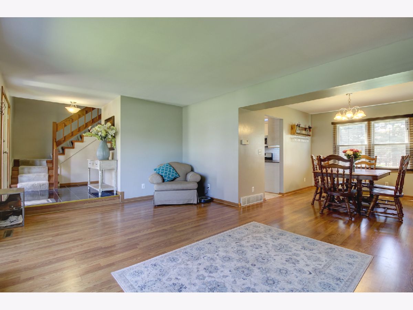
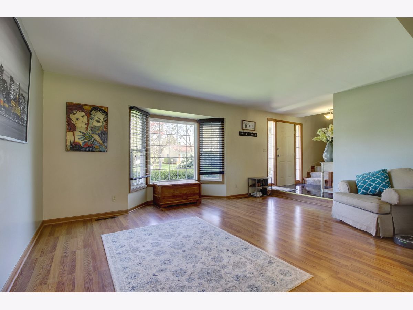
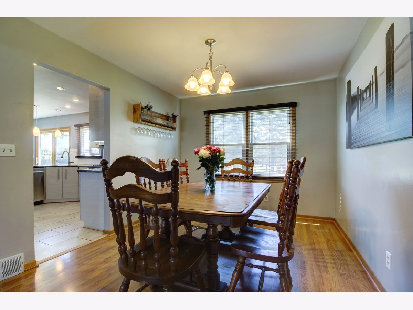
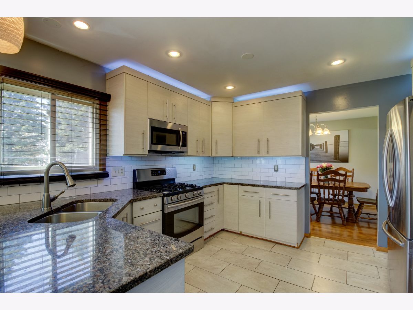
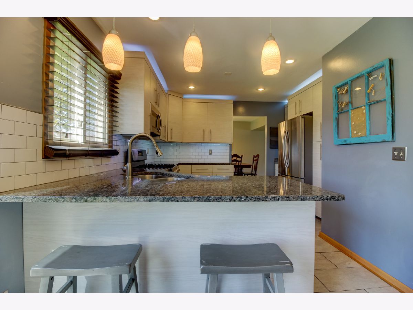
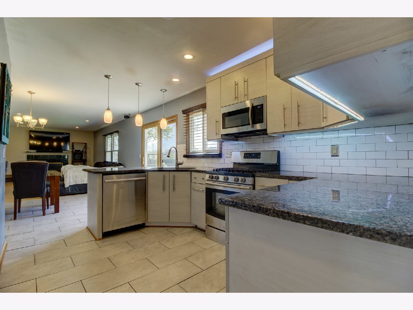
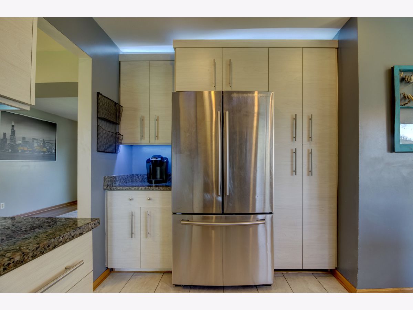
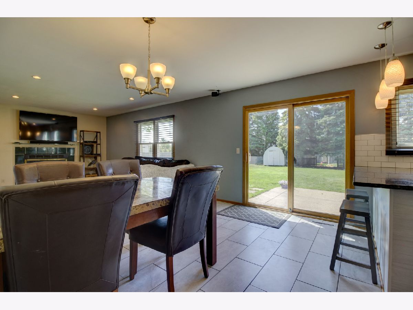
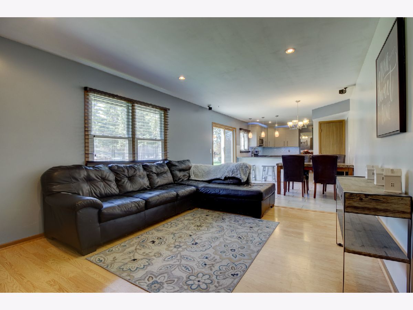
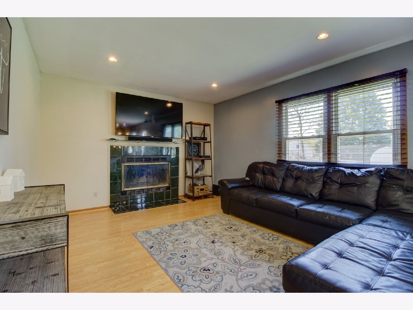
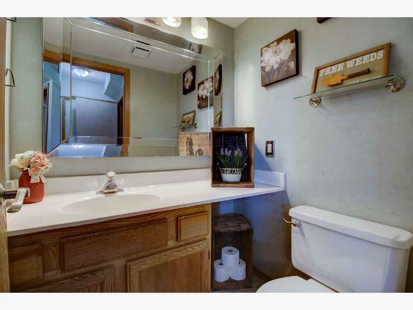
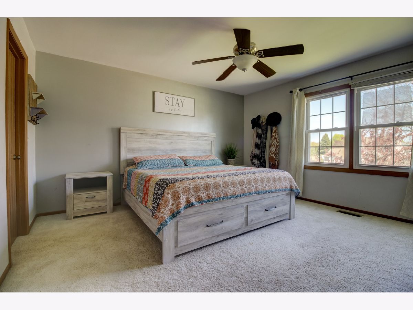
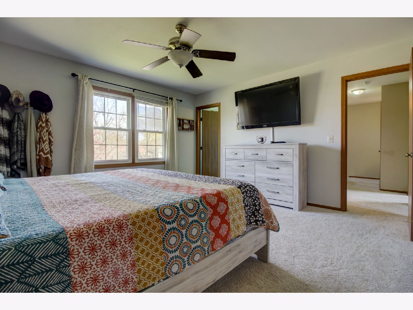
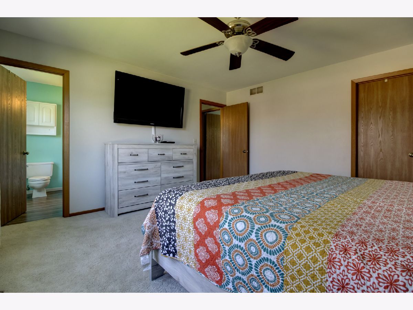
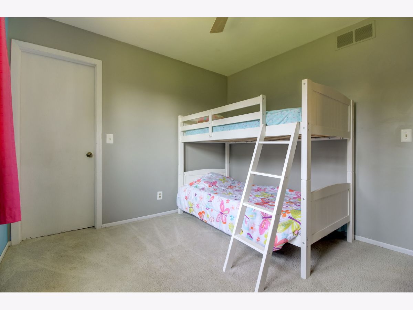
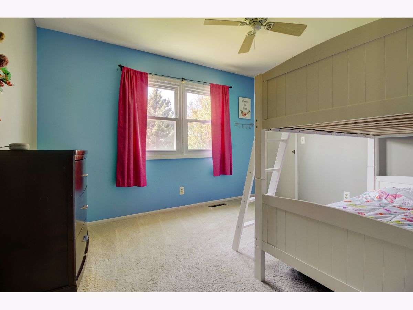
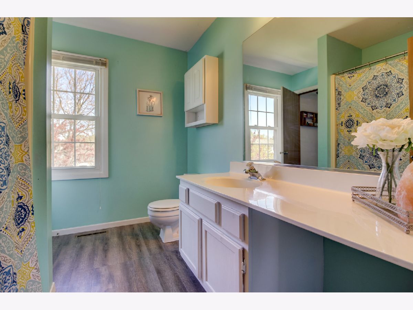
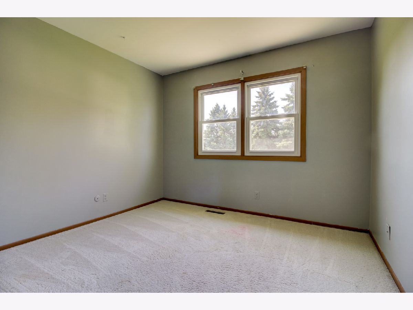
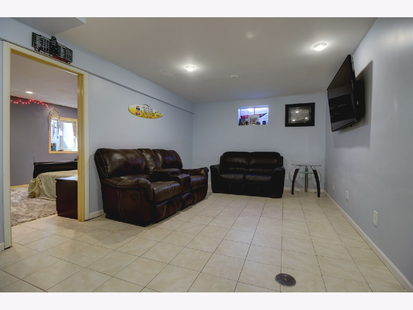
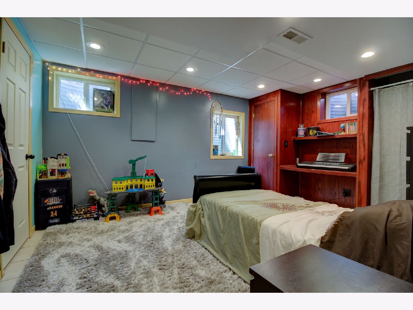
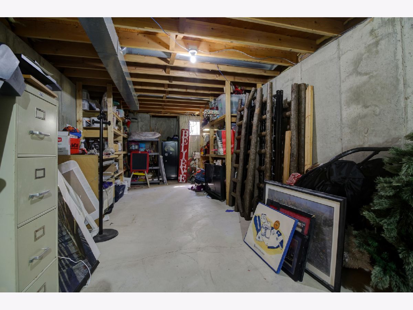
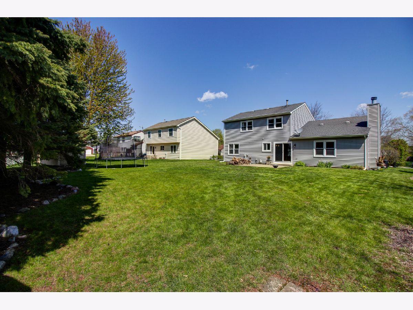
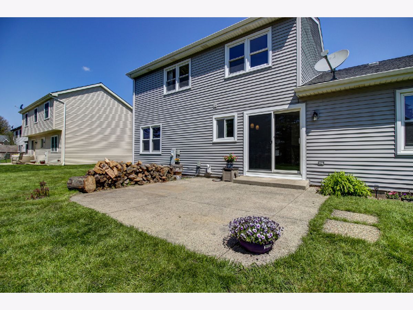
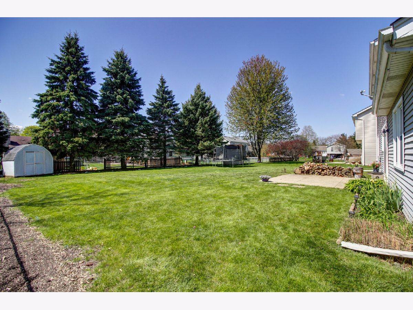
Room Specifics
Total Bedrooms: 4
Bedrooms Above Ground: 3
Bedrooms Below Ground: 1
Dimensions: —
Floor Type: Carpet
Dimensions: —
Floor Type: Carpet
Dimensions: —
Floor Type: Ceramic Tile
Full Bathrooms: 2
Bathroom Amenities: —
Bathroom in Basement: 0
Rooms: Recreation Room
Basement Description: Partially Finished
Other Specifics
| 2 | |
| — | |
| — | |
| Patio, Storms/Screens, Invisible Fence | |
| — | |
| 10531 | |
| — | |
| — | |
| Wood Laminate Floors, Walk-In Closet(s) | |
| Range, Microwave, Dishwasher, Refrigerator, Washer, Dryer, Disposal, Stainless Steel Appliance(s), Water Softener Owned | |
| Not in DB | |
| Park, Curbs, Sidewalks, Street Paved | |
| — | |
| — | |
| Wood Burning |
Tax History
| Year | Property Taxes |
|---|---|
| 2013 | $5,928 |
| 2020 | $6,586 |
Contact Agent
Nearby Similar Homes
Nearby Sold Comparables
Contact Agent
Listing Provided By
Berkshire Hathaway HomeServices Starck Real Estate


