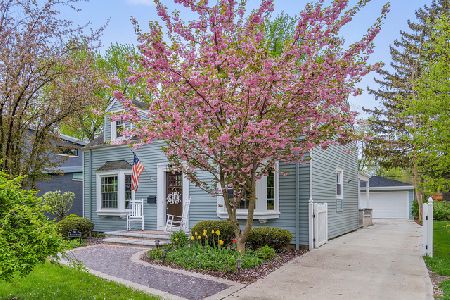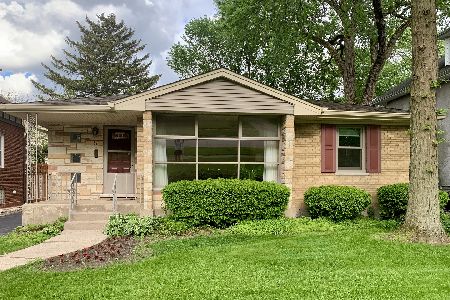76 Bassford Avenue, La Grange, Illinois 60525
$1,425,000
|
Sold
|
|
| Status: | Closed |
| Sqft: | 3,600 |
| Cost/Sqft: | $382 |
| Beds: | 5 |
| Baths: | 5 |
| Year Built: | — |
| Property Taxes: | $12,762 |
| Days On Market: | 598 |
| Lot Size: | 0,00 |
Description
Nestled in a quiet cul-de-sac, 76 Bassford Ave. is a refined, modern-design home only minutes from downtown LaGrange. Designed and re-built in 2016 by Chicago-based architect Kim Nigro, the 6 bedroom, 4 1/2 bath home is dominated by floor-to-ceiling Marvin windows and glass doors allowing for natural light to pour into all rooms throughout the day. The open first floor with 11 foot sloped ceilings, lead seamlessly to the manicured backyard on your 100 foot wide lot. The chef's kitchen with white quartz countertops, KitchenAid, Bosch and Frigidaire SS appliances boasts an oversized island that is a centerpiece for family activities. Kohler fixtures and sinks can be found throughout the home. The primary bedroom suite has an oversized dual head steam shower, double vanities and walk-in closet. Each additional bedroom has an oversized closet and shares a tandem bathroom. The finished basement contains the sixth bedroom and full bathroom along with additional living space, storage and gym. Located walking distance to Ogden Elementary and Park Junior High along with the LaGrange Metra station and downtown entertainment. Come fall in love with the unique beauty of 76 Bassford.
Property Specifics
| Single Family | |
| — | |
| — | |
| — | |
| — | |
| — | |
| No | |
| — |
| Cook | |
| — | |
| — / Not Applicable | |
| — | |
| — | |
| — | |
| 12036793 | |
| 18052100550000 |
Nearby Schools
| NAME: | DISTRICT: | DISTANCE: | |
|---|---|---|---|
|
Grade School
Ogden Ave Elementary School |
102 | — | |
|
Middle School
Park Junior High School |
102 | Not in DB | |
|
High School
Lyons Twp High School |
204 | Not in DB | |
Property History
| DATE: | EVENT: | PRICE: | SOURCE: |
|---|---|---|---|
| 31 Mar, 2009 | Sold | $439,500 | MRED MLS |
| 6 Mar, 2009 | Under contract | $429,999 | MRED MLS |
| 4 Mar, 2009 | Listed for sale | $429,999 | MRED MLS |
| 15 Jul, 2024 | Sold | $1,425,000 | MRED MLS |
| 8 May, 2024 | Under contract | $1,375,000 | MRED MLS |
| 1 May, 2024 | Listed for sale | $1,375,000 | MRED MLS |
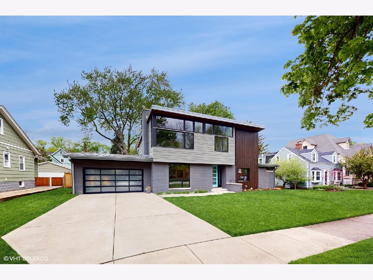
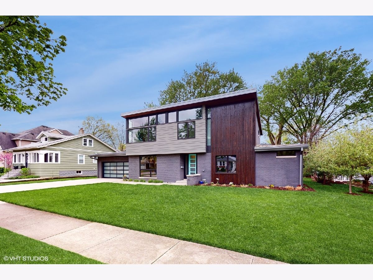
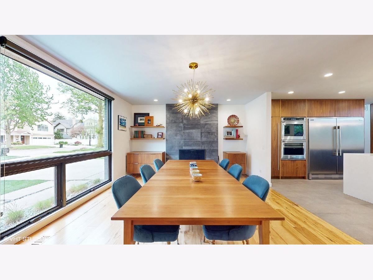
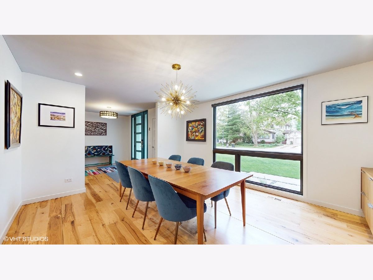
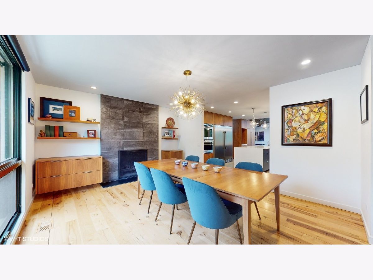
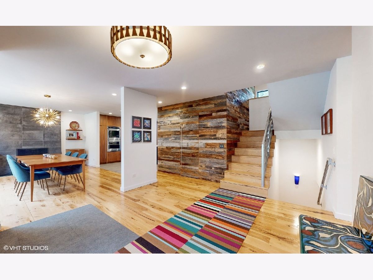
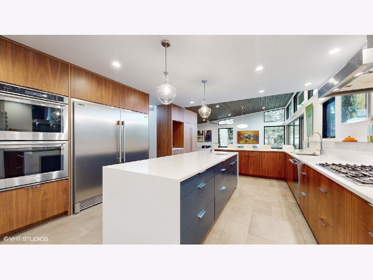
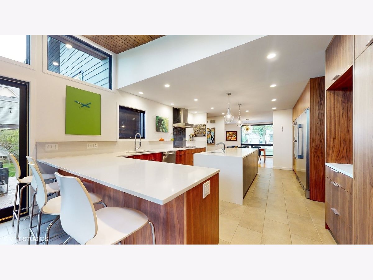
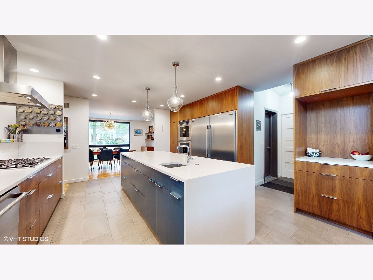
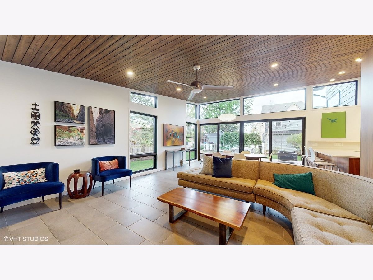
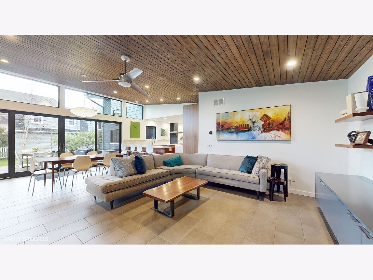
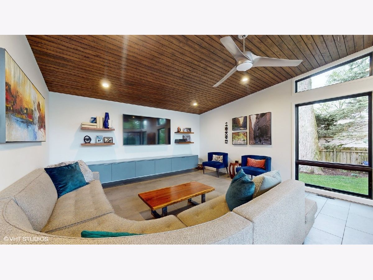
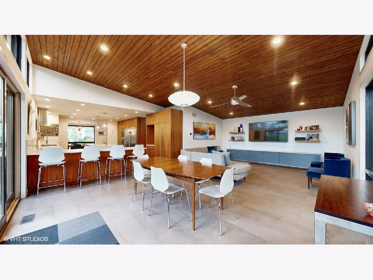

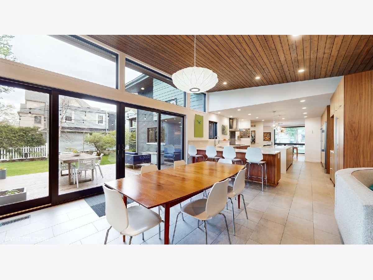
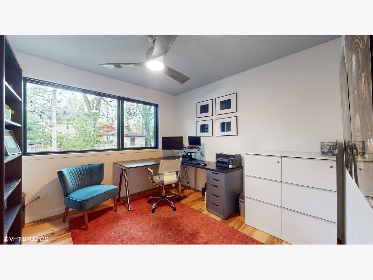
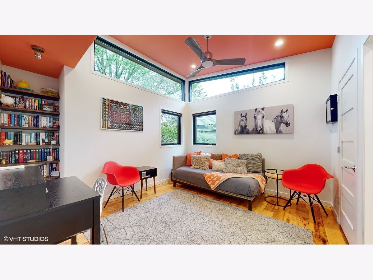
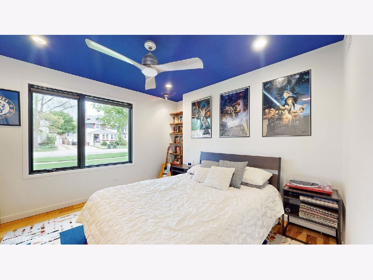
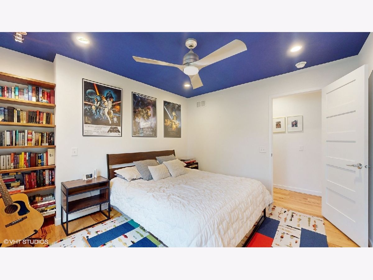
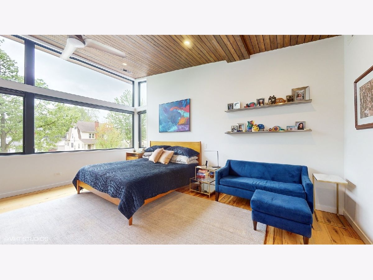
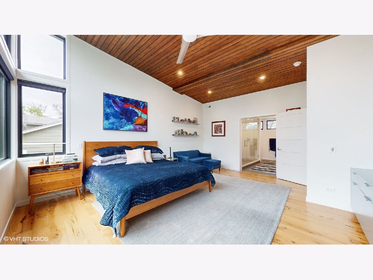
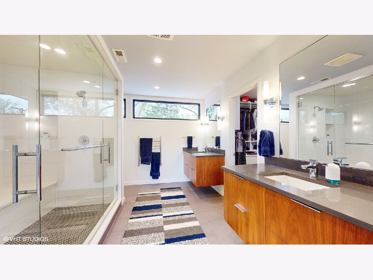
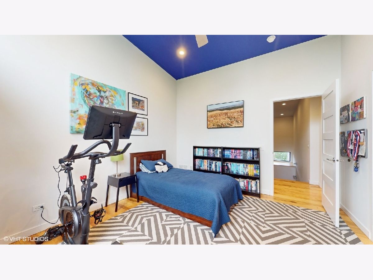
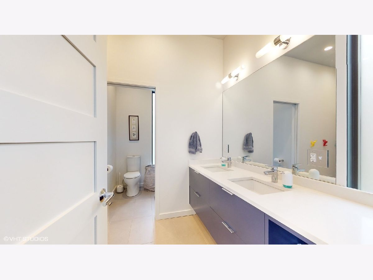
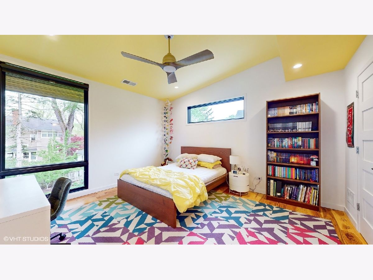

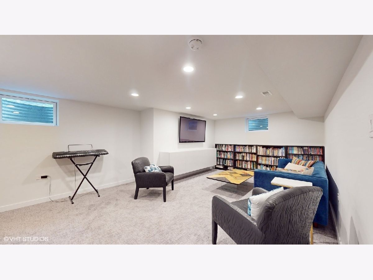
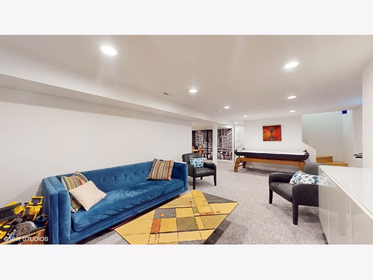
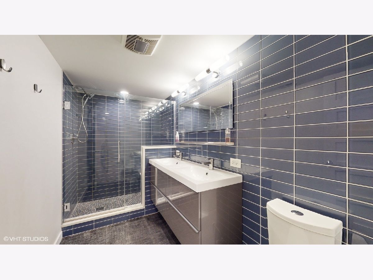

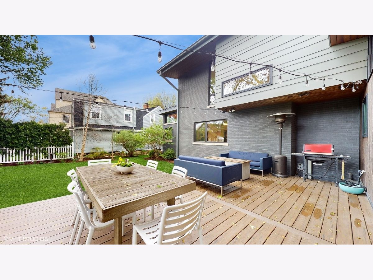
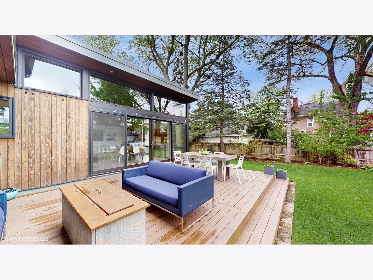
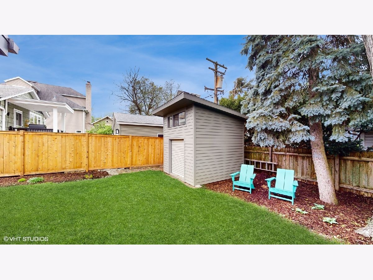
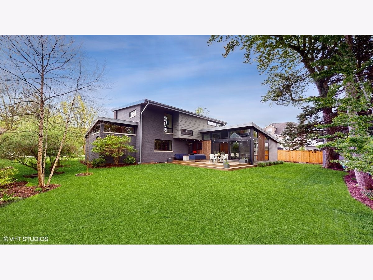
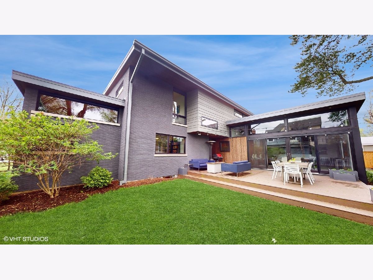
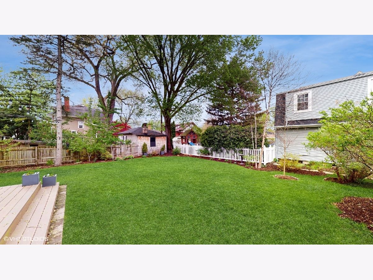
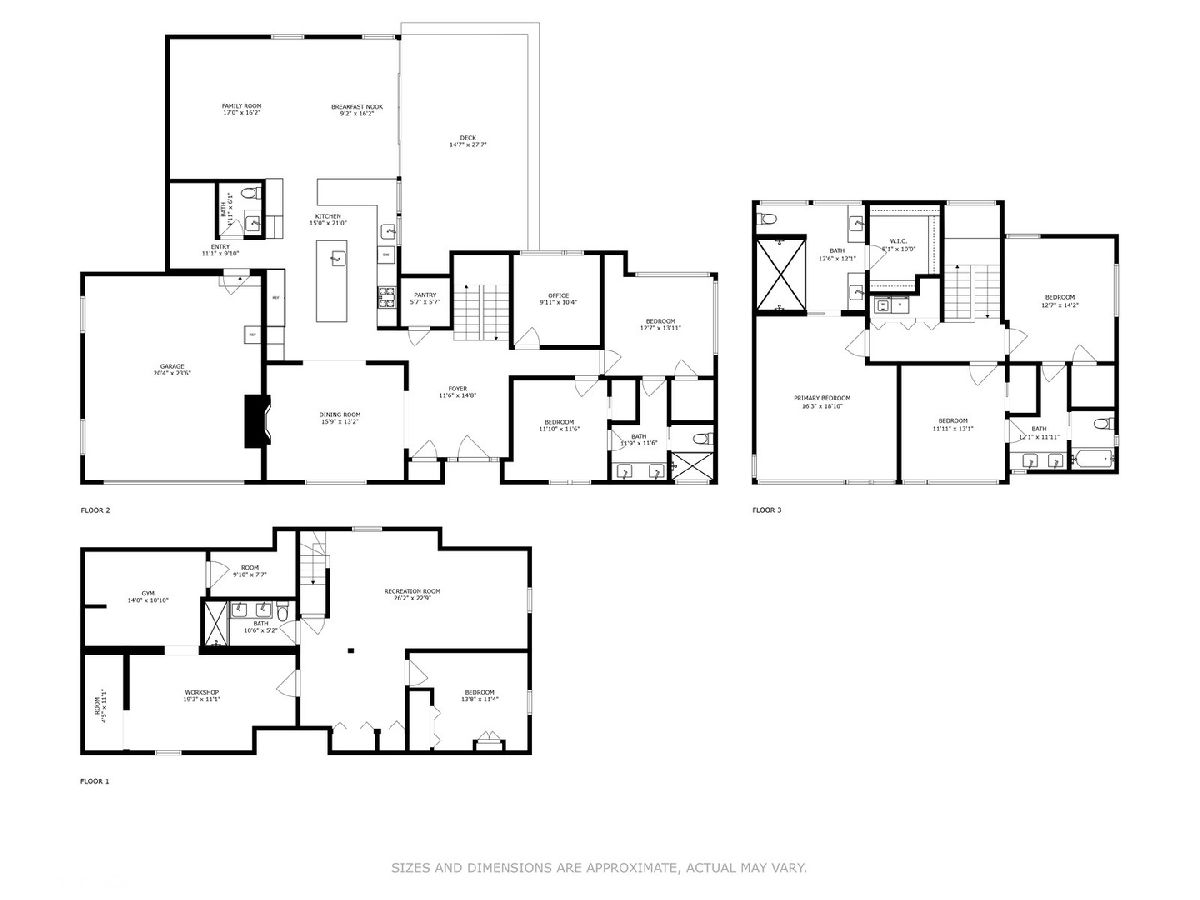
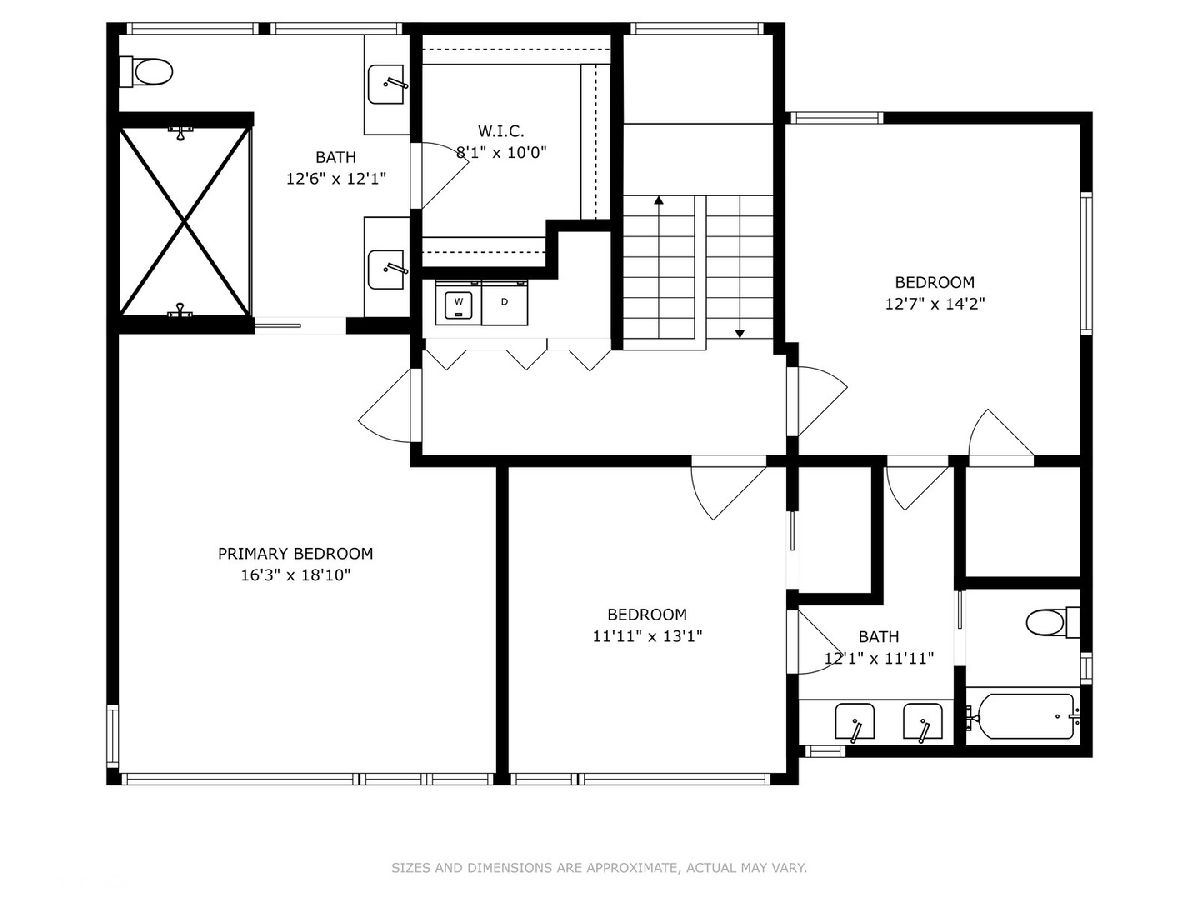
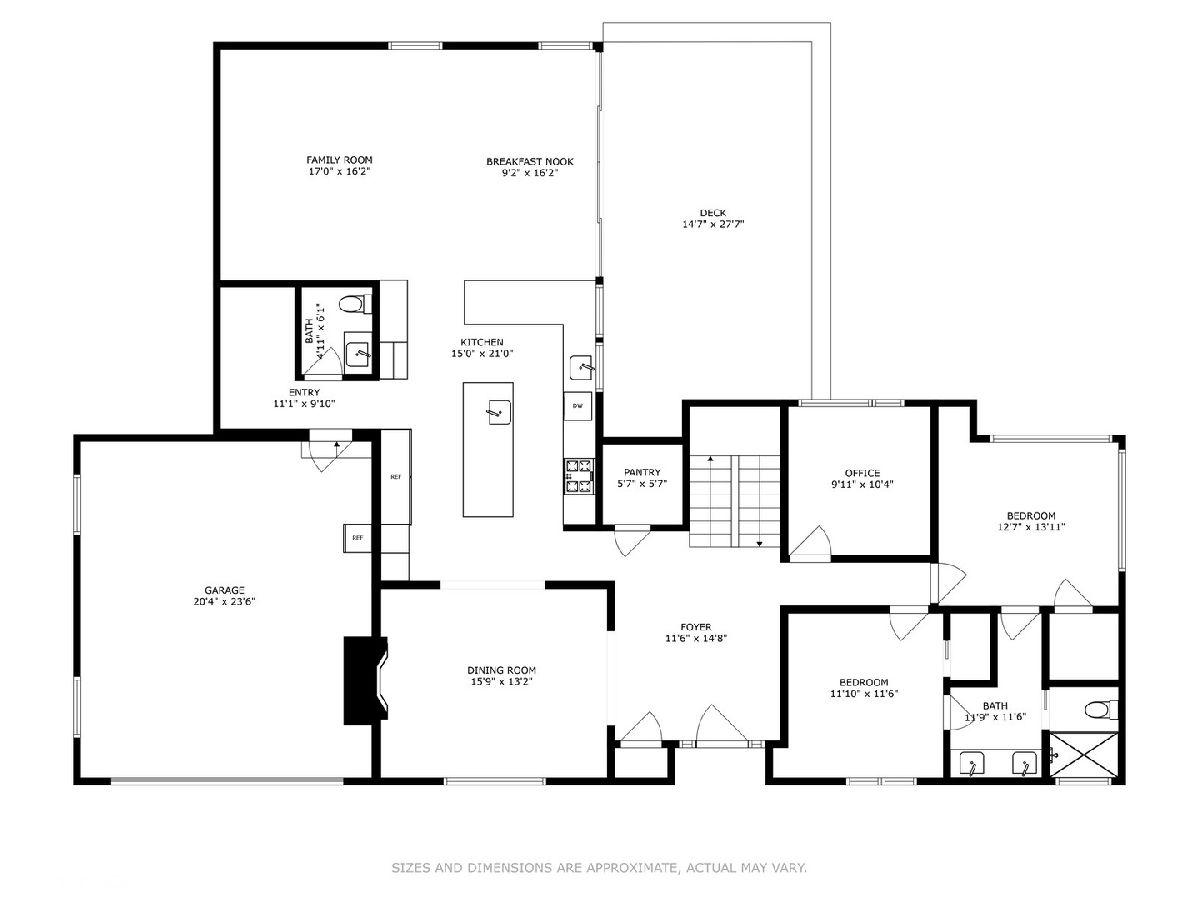
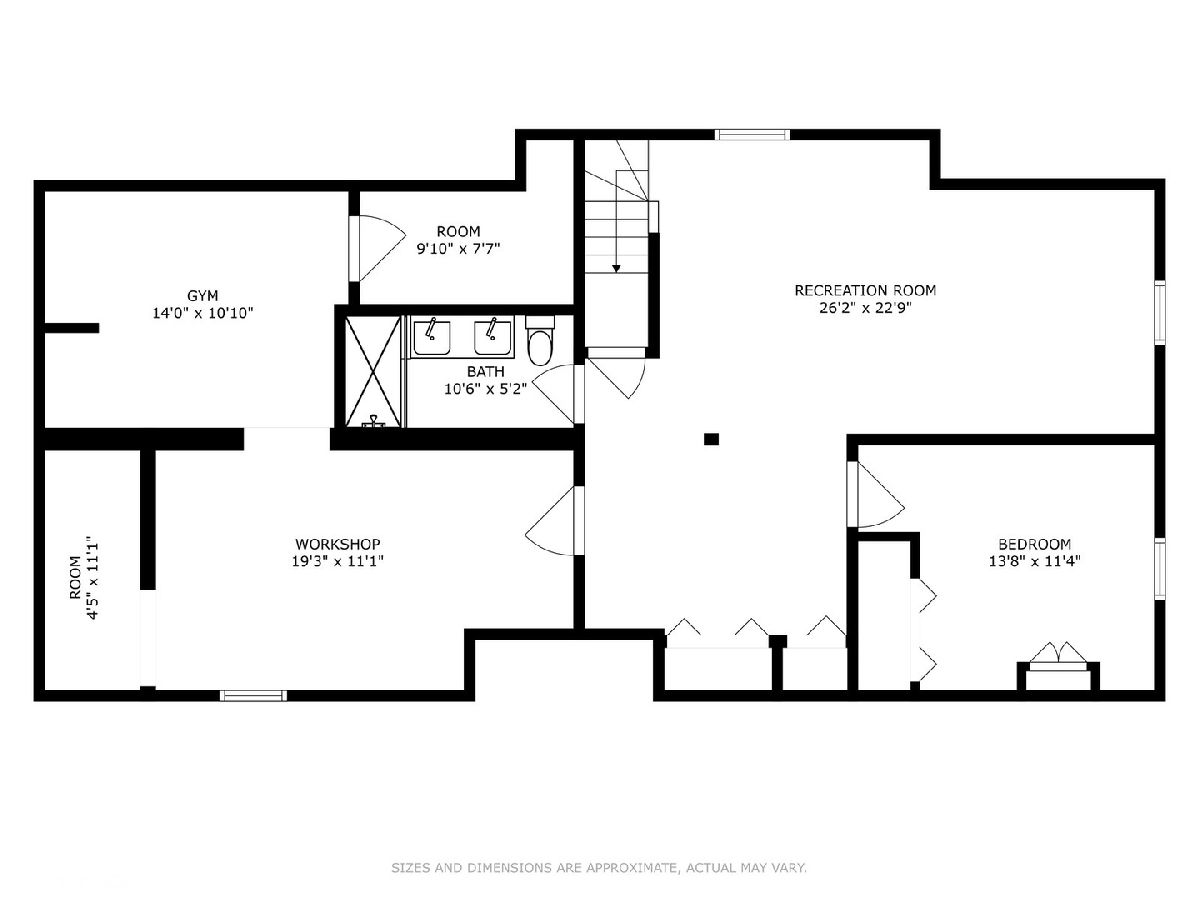
Room Specifics
Total Bedrooms: 6
Bedrooms Above Ground: 5
Bedrooms Below Ground: 1
Dimensions: —
Floor Type: —
Dimensions: —
Floor Type: —
Dimensions: —
Floor Type: —
Dimensions: —
Floor Type: —
Dimensions: —
Floor Type: —
Full Bathrooms: 5
Bathroom Amenities: —
Bathroom in Basement: 1
Rooms: —
Basement Description: Finished
Other Specifics
| 2 | |
| — | |
| — | |
| — | |
| — | |
| 99X113 | |
| — | |
| — | |
| — | |
| — | |
| Not in DB | |
| — | |
| — | |
| — | |
| — |
Tax History
| Year | Property Taxes |
|---|---|
| 2009 | $6,031 |
| 2024 | $12,762 |
Contact Agent
Nearby Sold Comparables
Contact Agent
Listing Provided By
Coldwell Banker Real Estate Group



