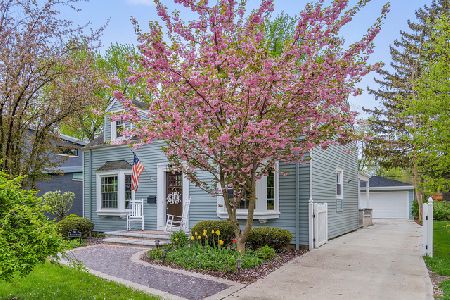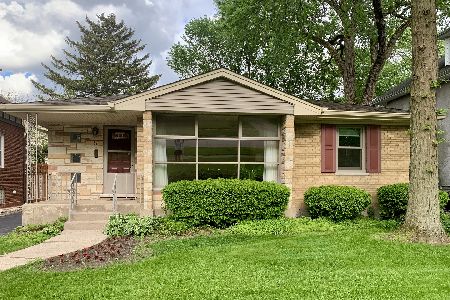80 Bassford Avenue, La Grange, Illinois 60525
$700,000
|
Sold
|
|
| Status: | Closed |
| Sqft: | 2,400 |
| Cost/Sqft: | $304 |
| Beds: | 4 |
| Baths: | 3 |
| Year Built: | 1943 |
| Property Taxes: | $9,885 |
| Days On Market: | 2537 |
| Lot Size: | 0,15 |
Description
Recently rehabbed & completely updated Cape Cod located in quiet cul-de-sac just a few blocks from train station, highly rated schools & Gilbert Park. Extensive 2014 renovation included: custom kitchen remodel, all bathrooms updated, finished basement, new HVAC, new electrical, refinished hardwood floors. 2016; new garage roof, whole house exterior paint, new concrete driveway, professionally hardscaped stone front walkway & stone back patio & porch. 2017; new water heater & sump pump. 2018; new roof with copper flashing. Prepare to be impressed w/ the large living rm & trendy kitchen on either side of the foyer. Light filled family rm w/ office nook & full bathroom complete this optimal 1st fl layout. Ideal 2nd fl boasts 4 spacious bedrooms with ample closet space and stylish master bath. Functional finished basement offers cozy rec-room space. Outdoor area great for entertaining with covered & uncovered back patio that leads to backyard. Truly move in ready!
Property Specifics
| Single Family | |
| — | |
| Cape Cod | |
| 1943 | |
| Partial | |
| — | |
| No | |
| 0.15 |
| Cook | |
| — | |
| 0 / Not Applicable | |
| None | |
| Public | |
| Public Sewer | |
| 10168760 | |
| 18052100140000 |
Property History
| DATE: | EVENT: | PRICE: | SOURCE: |
|---|---|---|---|
| 28 Feb, 2014 | Sold | $575,000 | MRED MLS |
| 21 Dec, 2013 | Under contract | $599,000 | MRED MLS |
| 11 Dec, 2013 | Listed for sale | $599,000 | MRED MLS |
| 5 Apr, 2019 | Sold | $700,000 | MRED MLS |
| 20 Jan, 2019 | Under contract | $729,000 | MRED MLS |
| 9 Jan, 2019 | Listed for sale | $729,000 | MRED MLS |
| 10 Apr, 2023 | Sold | $841,000 | MRED MLS |
| 28 Feb, 2023 | Under contract | $825,000 | MRED MLS |
| 23 Feb, 2023 | Listed for sale | $825,000 | MRED MLS |
Room Specifics
Total Bedrooms: 4
Bedrooms Above Ground: 4
Bedrooms Below Ground: 0
Dimensions: —
Floor Type: Hardwood
Dimensions: —
Floor Type: Hardwood
Dimensions: —
Floor Type: Hardwood
Full Bathrooms: 3
Bathroom Amenities: —
Bathroom in Basement: 0
Rooms: No additional rooms
Basement Description: Finished,Crawl
Other Specifics
| 2 | |
| Concrete Perimeter | |
| Concrete | |
| Patio | |
| Cul-De-Sac,Fenced Yard,Landscaped | |
| 49X131 | |
| Pull Down Stair | |
| Full | |
| Hardwood Floors | |
| Range, Microwave, Dishwasher, Refrigerator, Washer, Dryer, Disposal | |
| Not in DB | |
| — | |
| — | |
| — | |
| — |
Tax History
| Year | Property Taxes |
|---|---|
| 2014 | $7,924 |
| 2019 | $9,885 |
| 2023 | $13,975 |
Contact Agent
Nearby Sold Comparables
Contact Agent
Listing Provided By
Coldwell Banker Residential







