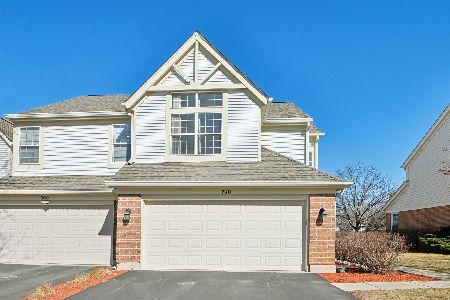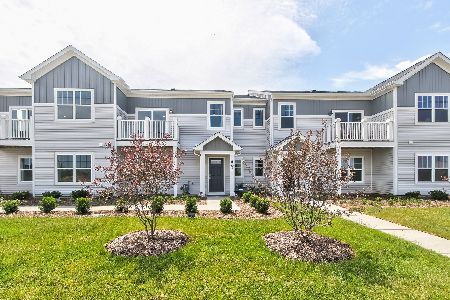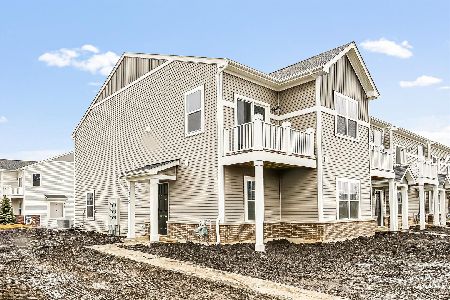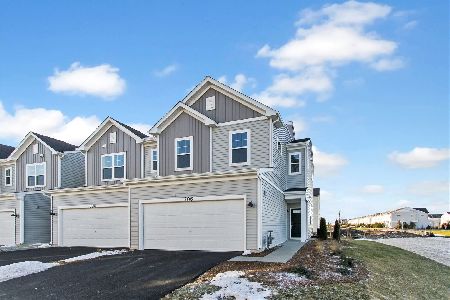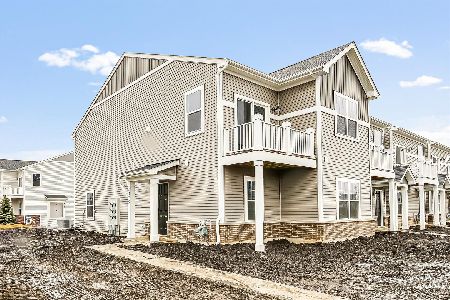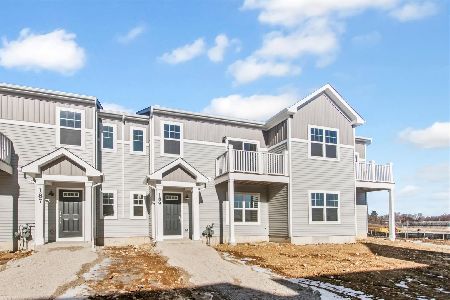76 Ione Drive, South Elgin, Illinois 60177
$176,000
|
Sold
|
|
| Status: | Closed |
| Sqft: | 1,520 |
| Cost/Sqft: | $122 |
| Beds: | 3 |
| Baths: | 3 |
| Year Built: | 1996 |
| Property Taxes: | $4,522 |
| Days On Market: | 3516 |
| Lot Size: | 0,00 |
Description
Wait until you see this spotless, move-in ready, 3BR/2.1BA end unit townhome in the desirable Fox Hollow subdivision. Sited on a quiet cul-de-sac, mature professional landscaping and a large covered front porch welcome you home. Step inside to find a pleasing neutral decor, vaulted ceilings and a flowing open floor plan. You'll find a spacious living room, formal dining area with sliding glass door to common area and open to the kitchen. The spacious kitchen provides ample cabinet and counter space plus a breakfast bar. Upstairs, bedroom sizes are generous including the vaulted master suite with walk-in closet and private bath with double bowl sink and shower with tile surround. Offering tons of potential is the full unfinished basement complete with laundry area. Additional features include a 2-car garage with keypad entry, excellent location and terrific price. Don't miss out on this one!
Property Specifics
| Condos/Townhomes | |
| 2 | |
| — | |
| 1996 | |
| Full | |
| D | |
| No | |
| — |
| Kane | |
| Fox Hollow | |
| 237 / Monthly | |
| Exterior Maintenance,Lawn Care,Snow Removal | |
| Public | |
| Public Sewer | |
| 09288448 | |
| 0634152039 |
Nearby Schools
| NAME: | DISTRICT: | DISTANCE: | |
|---|---|---|---|
|
Grade School
Fox Meadow Elementary School |
46 | — | |
|
Middle School
Kenyon Woods Middle School |
46 | Not in DB | |
|
High School
South Elgin High School |
46 | Not in DB | |
Property History
| DATE: | EVENT: | PRICE: | SOURCE: |
|---|---|---|---|
| 22 Oct, 2016 | Sold | $176,000 | MRED MLS |
| 2 Sep, 2016 | Under contract | $184,900 | MRED MLS |
| — | Last price change | $188,500 | MRED MLS |
| 14 Jul, 2016 | Listed for sale | $188,500 | MRED MLS |
| 26 Feb, 2026 | Listed for sale | $329,900 | MRED MLS |
Room Specifics
Total Bedrooms: 3
Bedrooms Above Ground: 3
Bedrooms Below Ground: 0
Dimensions: —
Floor Type: Carpet
Dimensions: —
Floor Type: Carpet
Full Bathrooms: 3
Bathroom Amenities: Double Sink
Bathroom in Basement: 0
Rooms: No additional rooms
Basement Description: Unfinished
Other Specifics
| 2 | |
| Concrete Perimeter | |
| Asphalt | |
| Porch, End Unit | |
| Common Grounds,Cul-De-Sac,Landscaped | |
| COMMON | |
| — | |
| Full | |
| Vaulted/Cathedral Ceilings, Laundry Hook-Up in Unit | |
| Range, Microwave, Dishwasher, Refrigerator, Washer, Dryer, Disposal | |
| Not in DB | |
| — | |
| — | |
| — | |
| — |
Tax History
| Year | Property Taxes |
|---|---|
| 2016 | $4,522 |
| 2026 | $5,947 |
Contact Agent
Nearby Similar Homes
Nearby Sold Comparables
Contact Agent
Listing Provided By
RE/MAX All Pro

